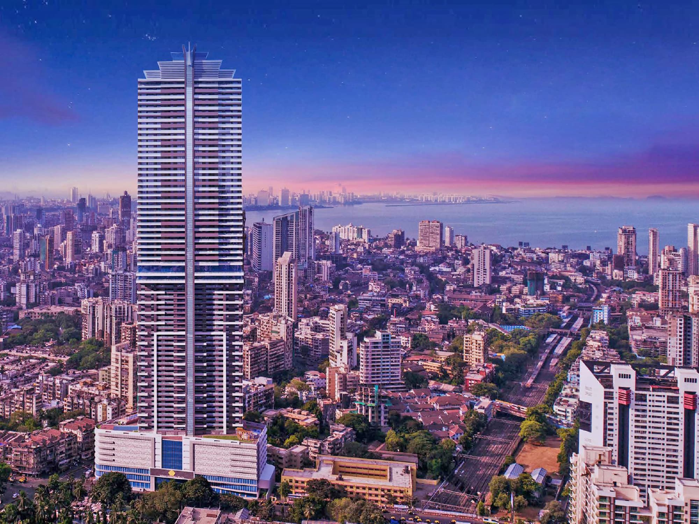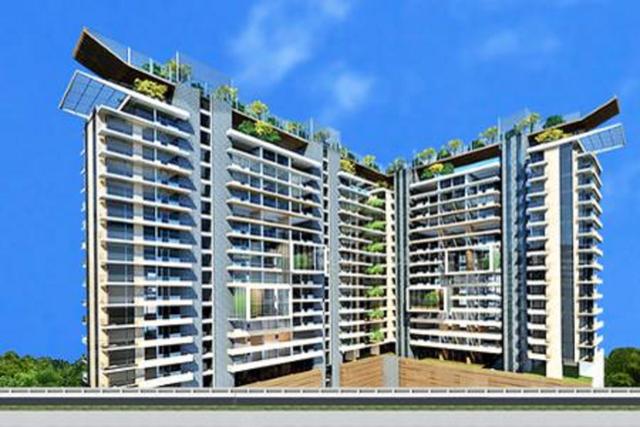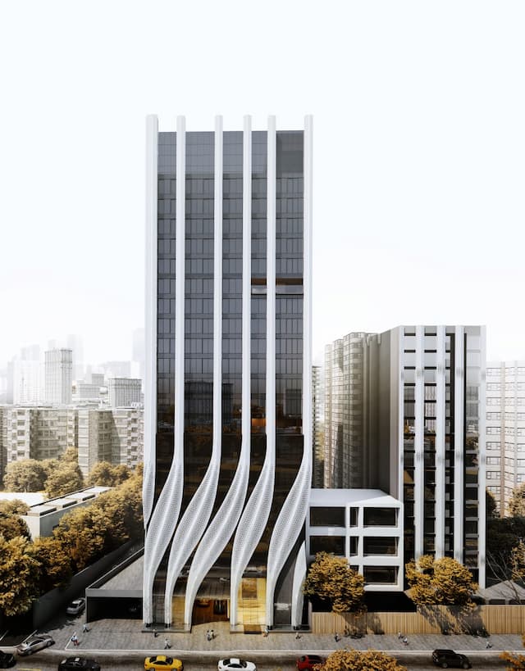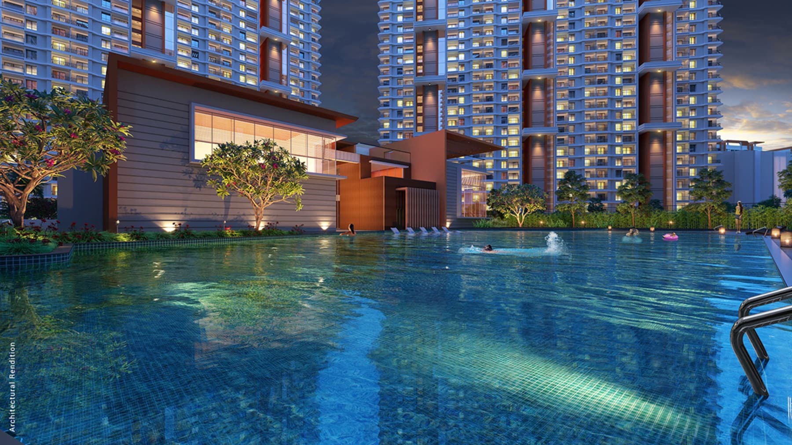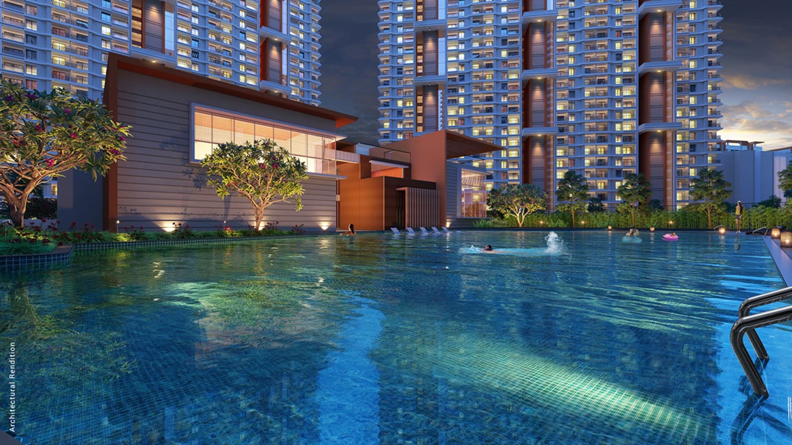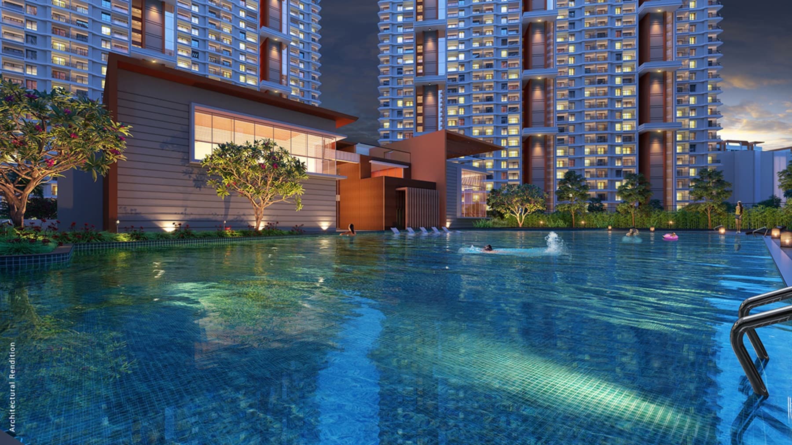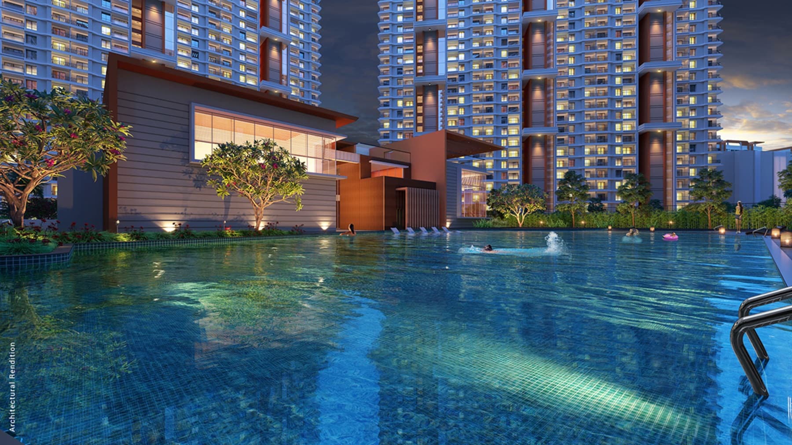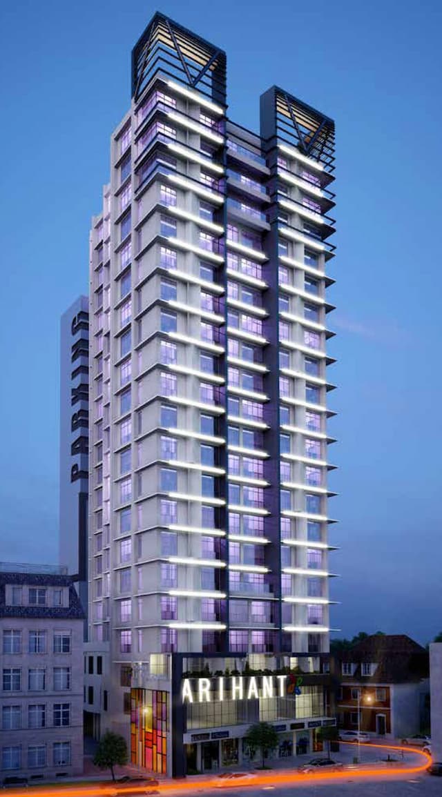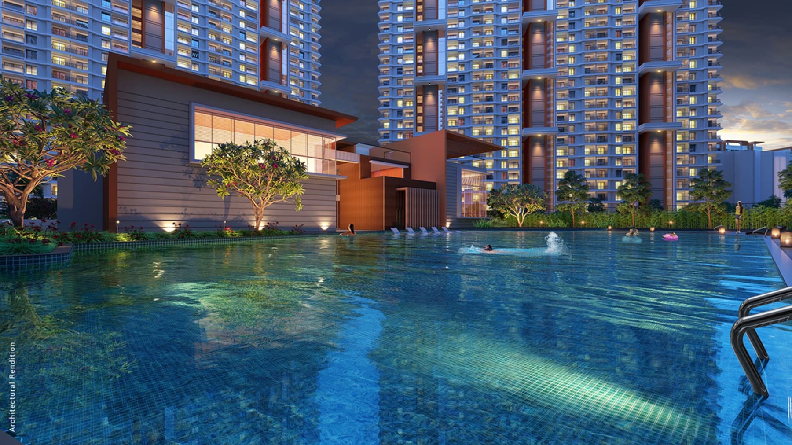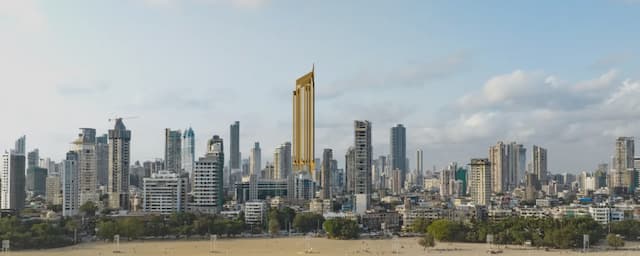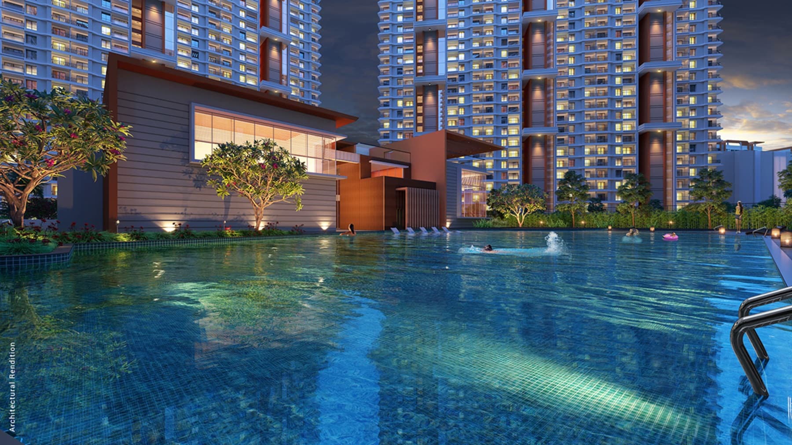Nathani Heights
 Lamington Road, Marzban Parsi Colony, Dalal Estate, Mumbai Central, Mumbai, 400008
Lamington Road, Marzban Parsi Colony, Dalal Estate, Mumbai Central, Mumbai, 400008
3,4 Bedrooms
1233 sqft - 2378 sqft
- Possession By Oct 2020
Project Details
Welcome to Nathani Heights Apartments, an abode of magnificent Apartments in Mumbai with all modern features required for a contemporary lifestyle. These Residential Apartments in Mumbai flaunts a resort like environment. It is now easy to experience how modern comforts blend seamlessly with magnificent ambience and how lifestyle amenities combine with refreshing green views. Nathani Heights by Nathani Group in Mumbai Central ensures privacy and exclusivity to its residents. The reviews of Nathani Heights clearly indicates that this is one of the best Residential property in Mumbai. The floor plan of Nathani Heights enables the best utilization of the space. From stylish flooring to spacious balconies, standard kitchen size and high-quality fixtures, every little detail here gives it an attractive look. The Nathani Heights offers 2 BHK and 3 BHK luxurious Apartments in Mumbai Central. The master plan of Nathani Heights comprises of 224 meticulously planned Apartments in Mumbai that collectively guarantee a hassle-free lifestyle.
| Type | Size | Price |
|---|---|---|
| 3 BHK | 1233 sqft | 6.75 Cr |
| 4 BHK | 2378 sqft | 10.50 Cr |
| 3 BHK | 1671 sqft | 7.75 Cr |
Project Summary
Project Name
Nathani Heights
RERA No
P51900008587
Developer
Nathani Supariwala Realty LLP
Parking Type
Covered
Total Land Area (Acre)
1.500
Current Stage Of Construction
Ready to Move
Phase Name
Phase 1
Nearest Landmark
Mumbai Central Station
Number of Floors
72
Number of Units
118
RERA QR Code

Loan Amount
Annual Interest Rate %
Loan Tenure (Year)
Total Loan Amount
₹6,74,99,352
Total Amount Payable
₹8,01,94,084.22
Interest Component
₹1,26,94,732.22
Your EMI Per Month
₹13,36,568.07
Facilities
- Vaastu Compliant
- Gym
- Swimming Pool
- Steam & Sauna
- Spa
- Security
- Children Play Area
- Cricket Pitch
- Park
- Visitor Parking
- WiFi
- Club House
- Intercom
- Shopping Center
- ATM
- Sewage Treatment Plant
- Gas Pipeline
- Indoor Game Room
- Power Backup
- Car Parking
Request a Callback
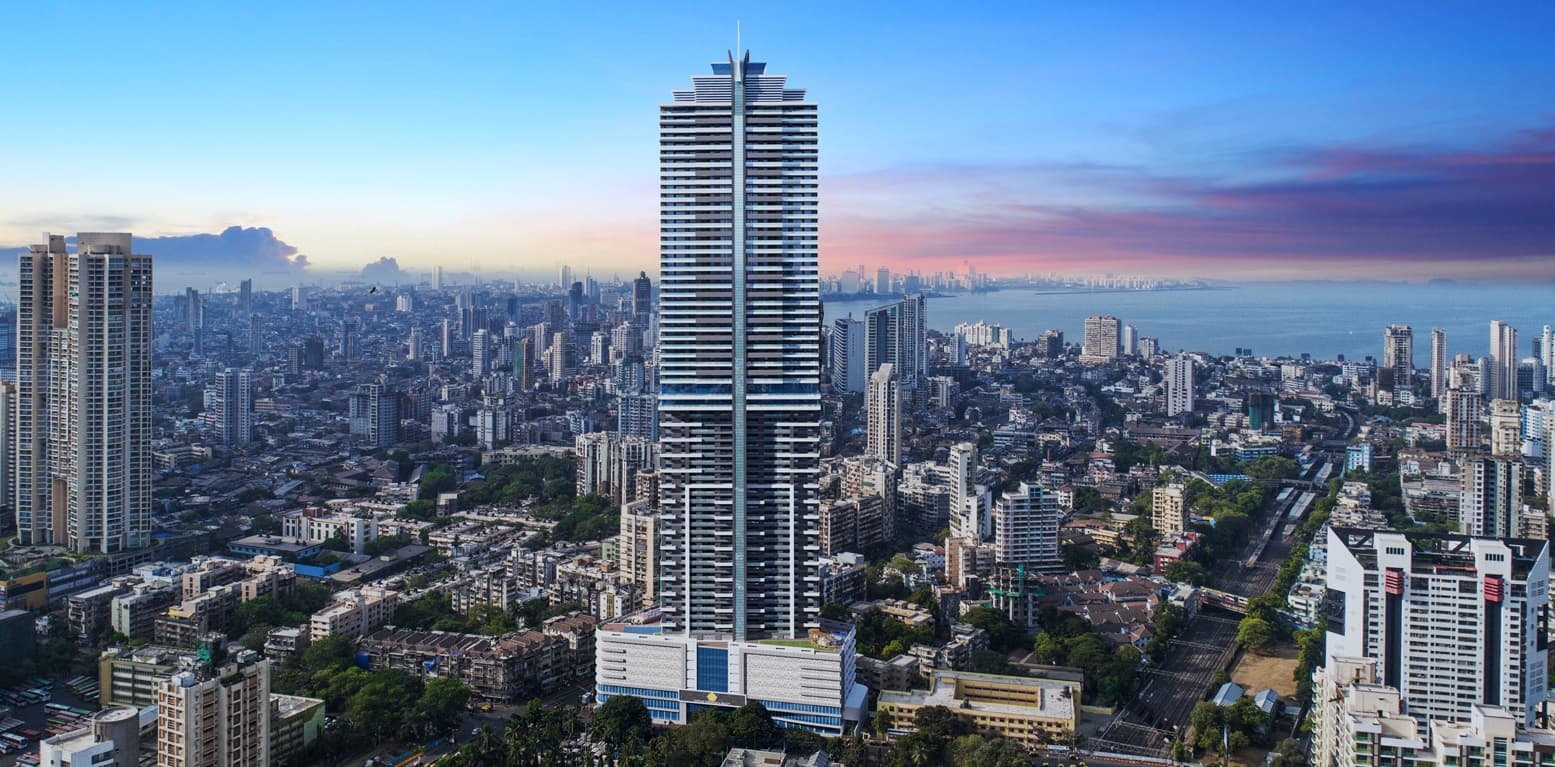
JLL_Mum_Nathani_Heights_53_BRC_1.pdf
More In The Area
Explore more properties in this area
