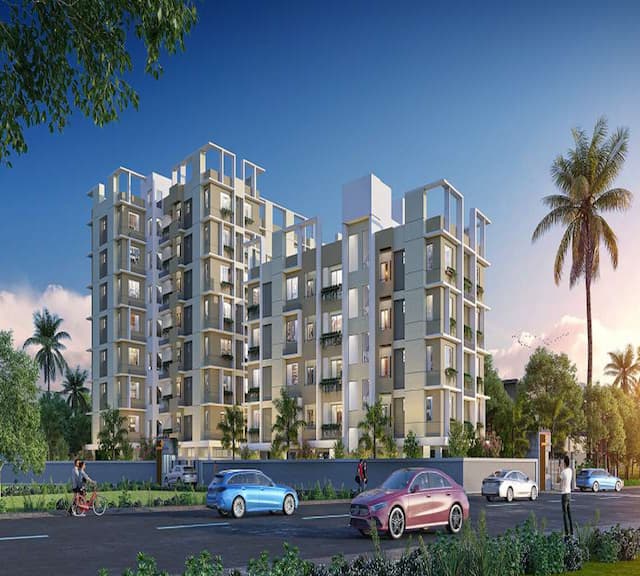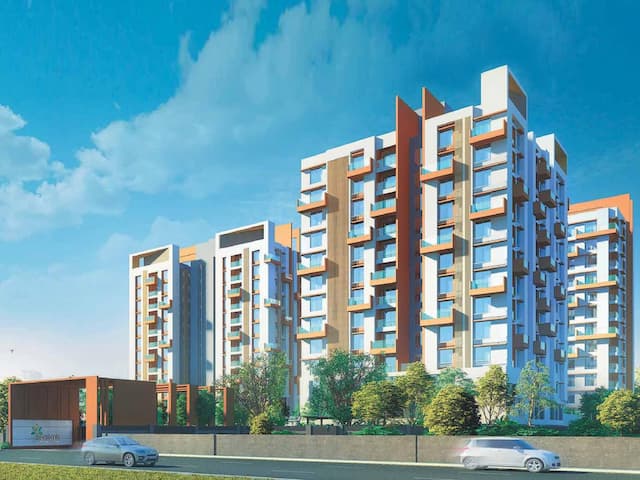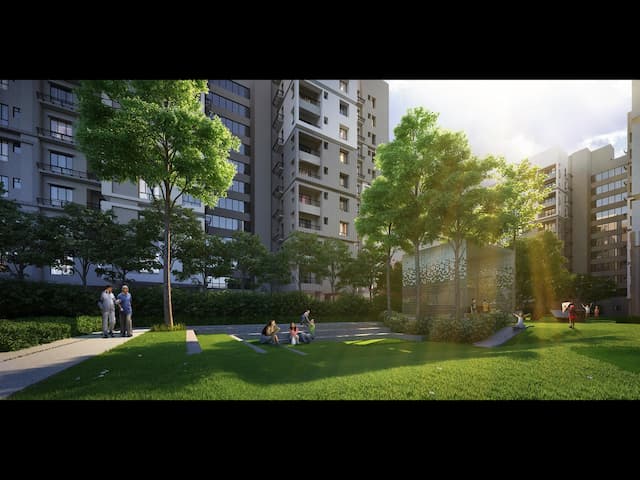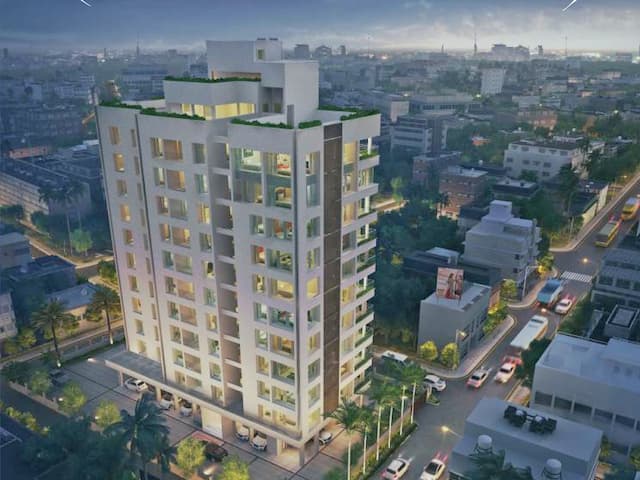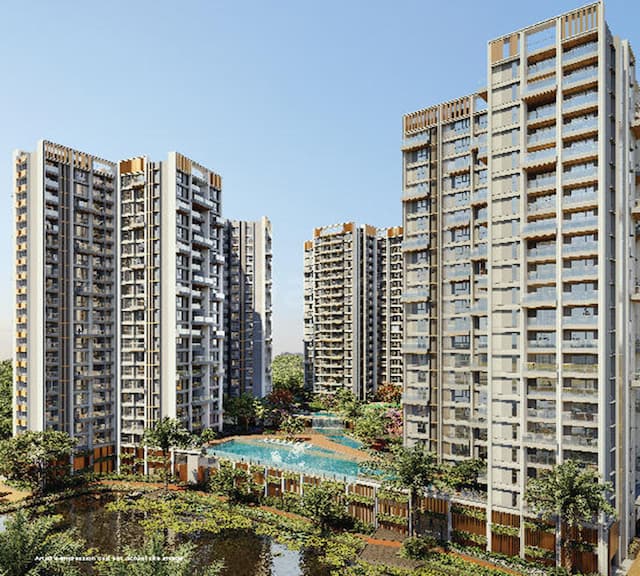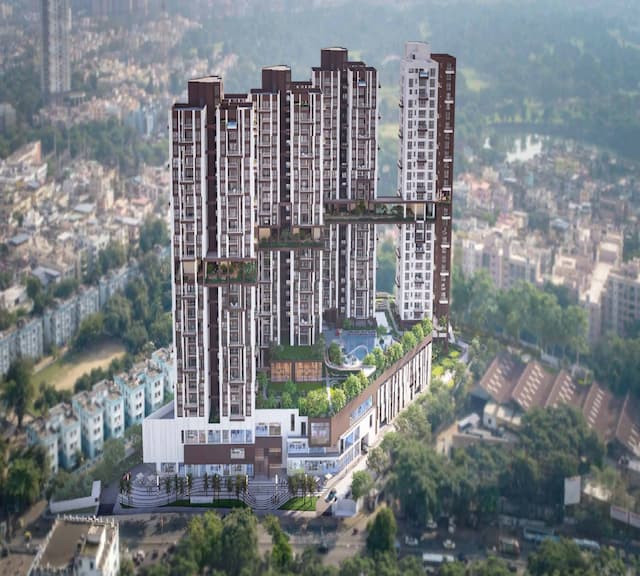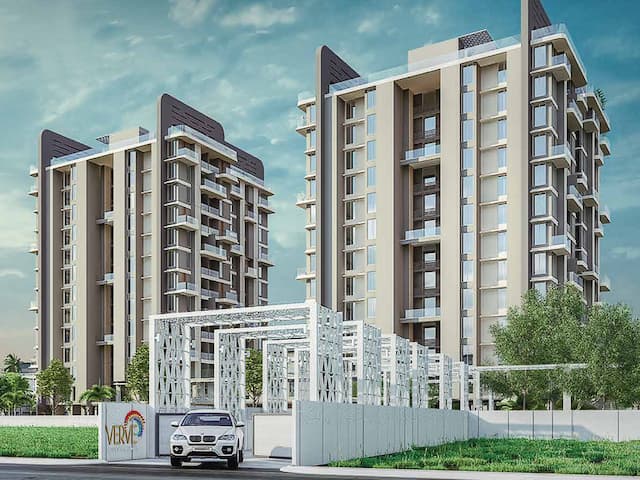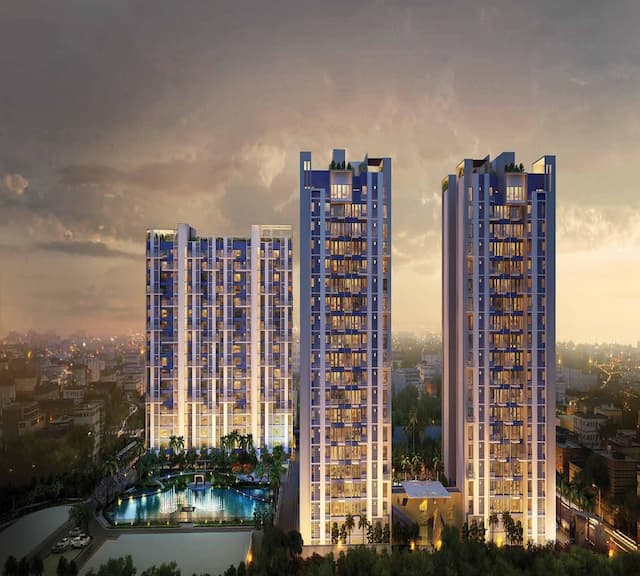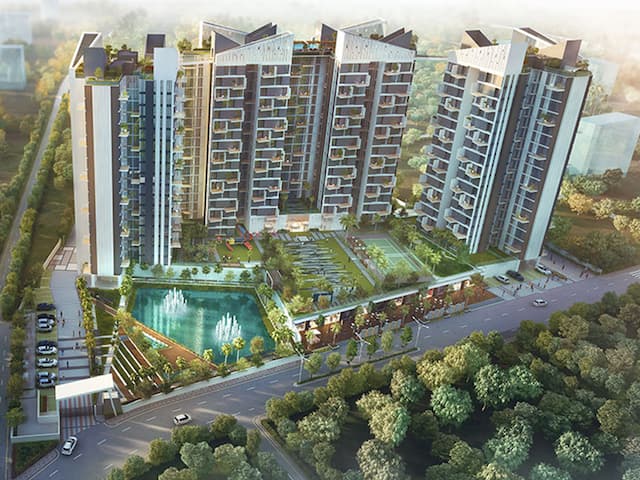Mani Vista
 3, Netaji Subhash Chandra Bose Road, Ashok Nagar, Tollygunge, Kolkata, 700040
3, Netaji Subhash Chandra Bose Road, Ashok Nagar, Tollygunge, Kolkata, 700040
3,4 Bedrooms
1822 sqft - 2364 sqft
- Possession By Dec 2020
Project Details
Mani is counted among the great realtors in Kolkata. They have 39 years of experience and are committed to providing the best to you. In the past, they have successfully delivered 20 projects all over the city. Their work is very much appreciated all throughout the city. They are a trusted name in this vertical. Currently, the group is working on 3 brand new projects among those, one is Mani Vista. The fancy and luxurious housing complex will have two towers. The towers shall have 3BHK and 4BHK spacious flats with top-notch specifications. The area of the flats will range from 1795 sq. ft. to 2364 sq. ft. The flats are well-ventilated. This huge project will have a total number of 31 floors along with 168 units in total. The whole project stands on 2.50 acres of land.
| Type | Size | Price |
|---|---|---|
| 3 BHK | 1822 sqft | 1.58 Cr |
| 4 BHK | 2364 sqft | 2.05 Cr |
Project Summary
Project Name
Mani Vista
RERA No
HIRA/P/KOL/2019/000414
Developer
Mani Group
Parking Type
Covered
Total Land Area (Acre)
2.500
Current Stage Of Construction
Ready to Move
Phase Name
Phase 1
Ownership Type
Freehold
Nearest Landmark
Mahanayak Uttam Kr Metro Station
Number of Floors
31
Loan Amount
Annual Interest Rate %
Loan Tenure (Year)
Total Loan Amount
₹1,58,07,672
Total Amount Payable
₹1,87,80,651.1
Interest Component
₹29,72,979.1
Your EMI Per Month
₹3,13,010.85
Facilities
- Vaastu Compliant
- Gym
- Swimming Pool
- Steam & Sauna
- Security
- Children Play Area
- Badminton Court
- Tennis Court
- Basket Ball Court
- Park
- Visitor Parking
- WiFi
- Club House
- Intercom
- Sewage Treatment Plant
- Gas Pipeline
- Indoor Game Room
- Power Backup
- Car Parking
Request a Callback
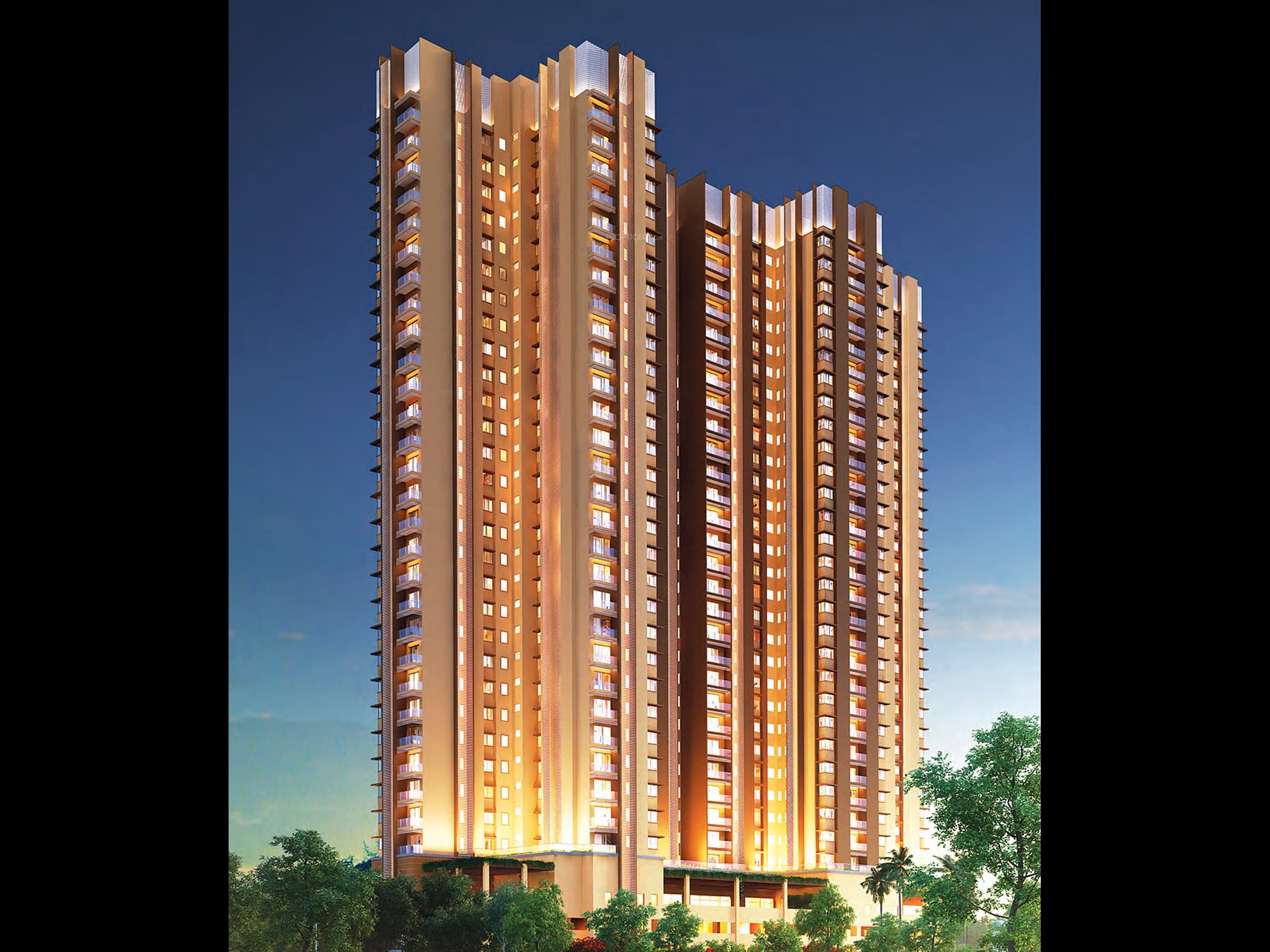
JLL_Kol_Mani_Vista_8_BRC_1.pdf
More In The Area
Explore more properties in this area
