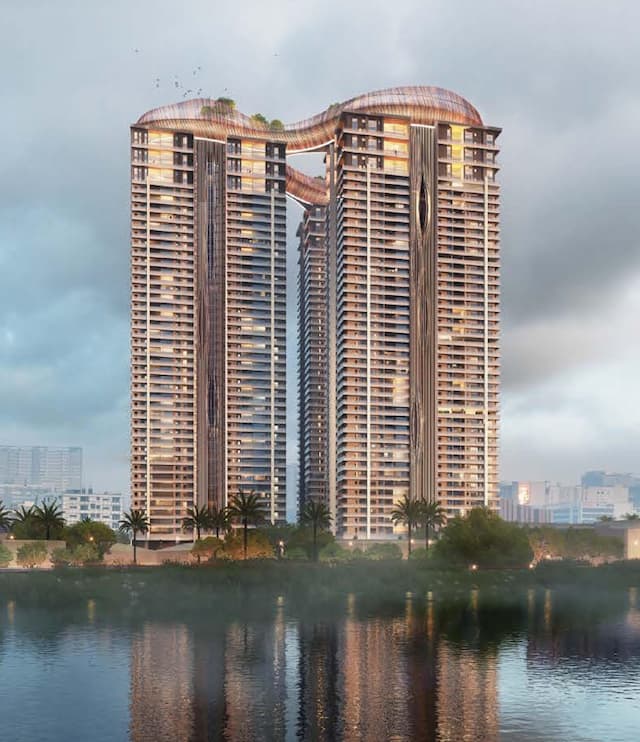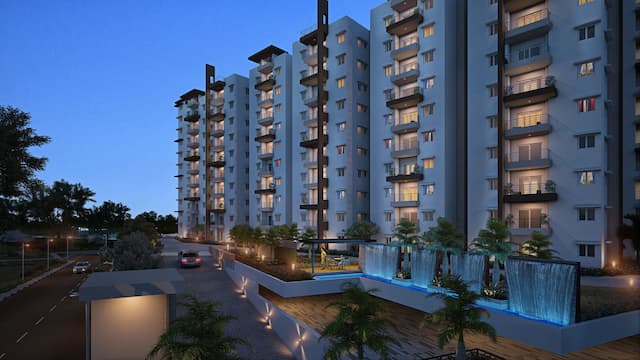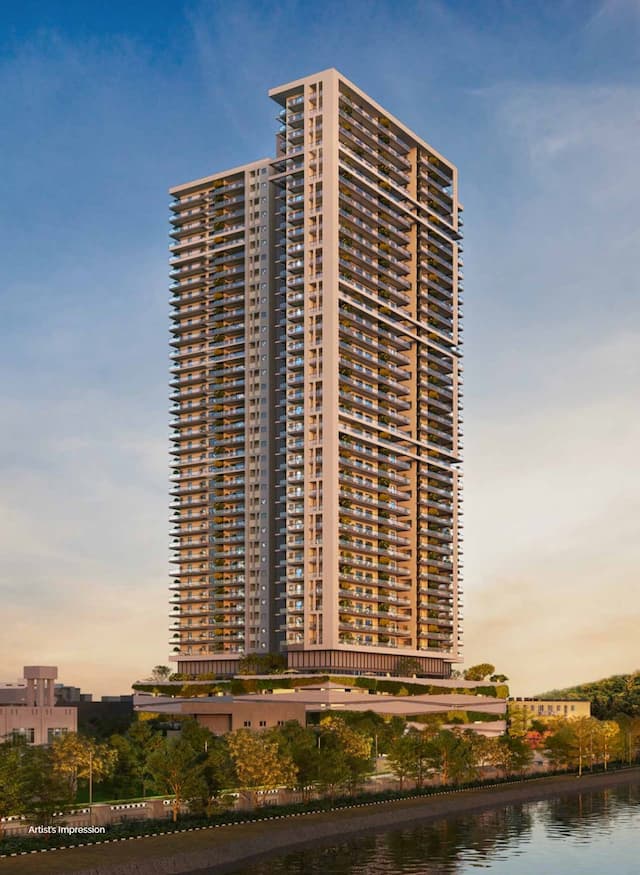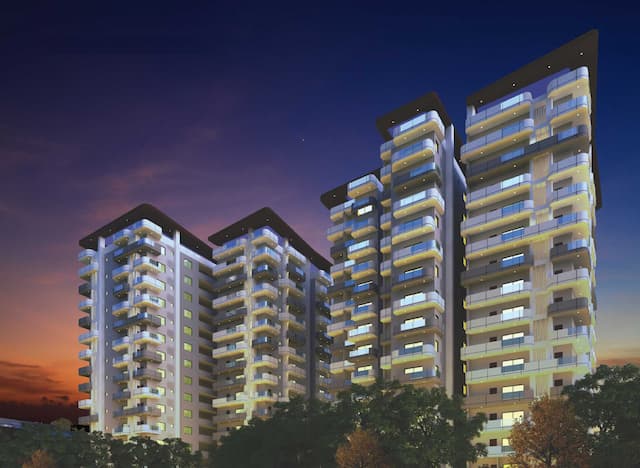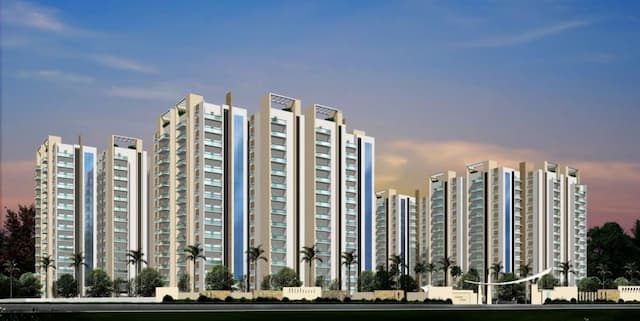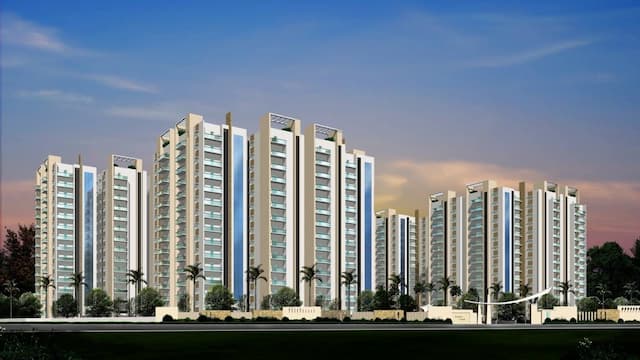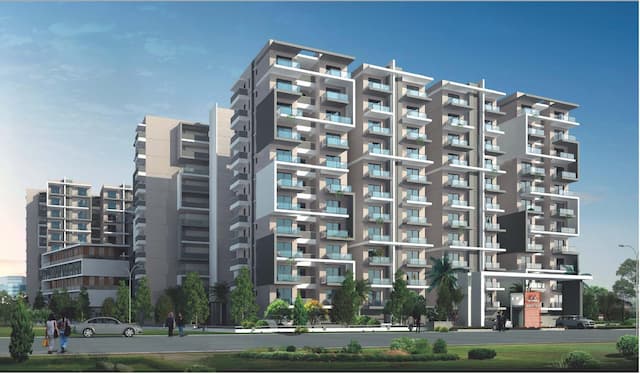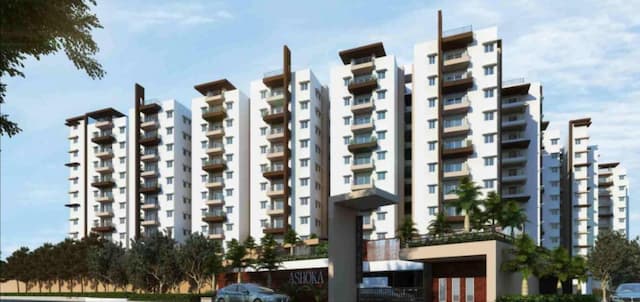Niharika Skyline
 Vaibhav Layout, Khajaguda, Khajaguda, Hyderabad, 500089
Vaibhav Layout, Khajaguda, Khajaguda, Hyderabad, 500089
2,3,4 Bedrooms
1293 sqft - 2650 sqft
- Possession By Apr 2024
Project Details
Under The Blue Canopy and Surrounded By Green Vistas, A New Way of Life Is About to Emerge. Niharika Skyline Is Conceived as A Luxe Abode in Close Proximity To the City’s Most Pulsating Locales. Rising Imperiously Over 1.83 Acres, Niharika Skyline Is A Premium Gated Community Of 168 Stunning Apartments In Khajaguda, One of The City’s Most Future-Ready Localities.Niharika Skyline is amazing from the very first step. The imposing entrance gate creates a safety shield around the layout. While life outside the gate continues at a busy pace, the atmosphere inside is tranquil and green. You are in an oasis of peace.
| Type | Size | Price |
|---|---|---|
| 2 BHK | 1293 sqft | 1.54 Cr |
| 3 BHK | 2104 sqft | 2.50 Cr |
| 4 BHK | 2650 sqft | 3.15 Cr |
Project Summary
Project Name
Niharika Skyline
RERA No
P02400001359
Developer
Niharika Projects Private Limited
Parking Type
Covered
Total Land Area (Acre)
1.830
Current Stage Of Construction
Ready to Move
Ownership Type
Freehold
Number of Floors
14
Loan Amount
Annual Interest Rate %
Loan Tenure (Year)
Total Loan Amount
₹1,53,86,700
Total Amount Payable
₹1,82,80,506.09
Interest Component
₹28,93,806.09
Your EMI Per Month
₹3,04,675.1
Facilities
- Security
- Swimming Pool
- Children Play Area
- Power Backup
- Badminton Court
- Tennis Court
- Vaastu Compliant
- Car Parking
- Gym
- Basket Ball Court
- Sewage Treatment Plant
- Visitor Parking
Request a Callback
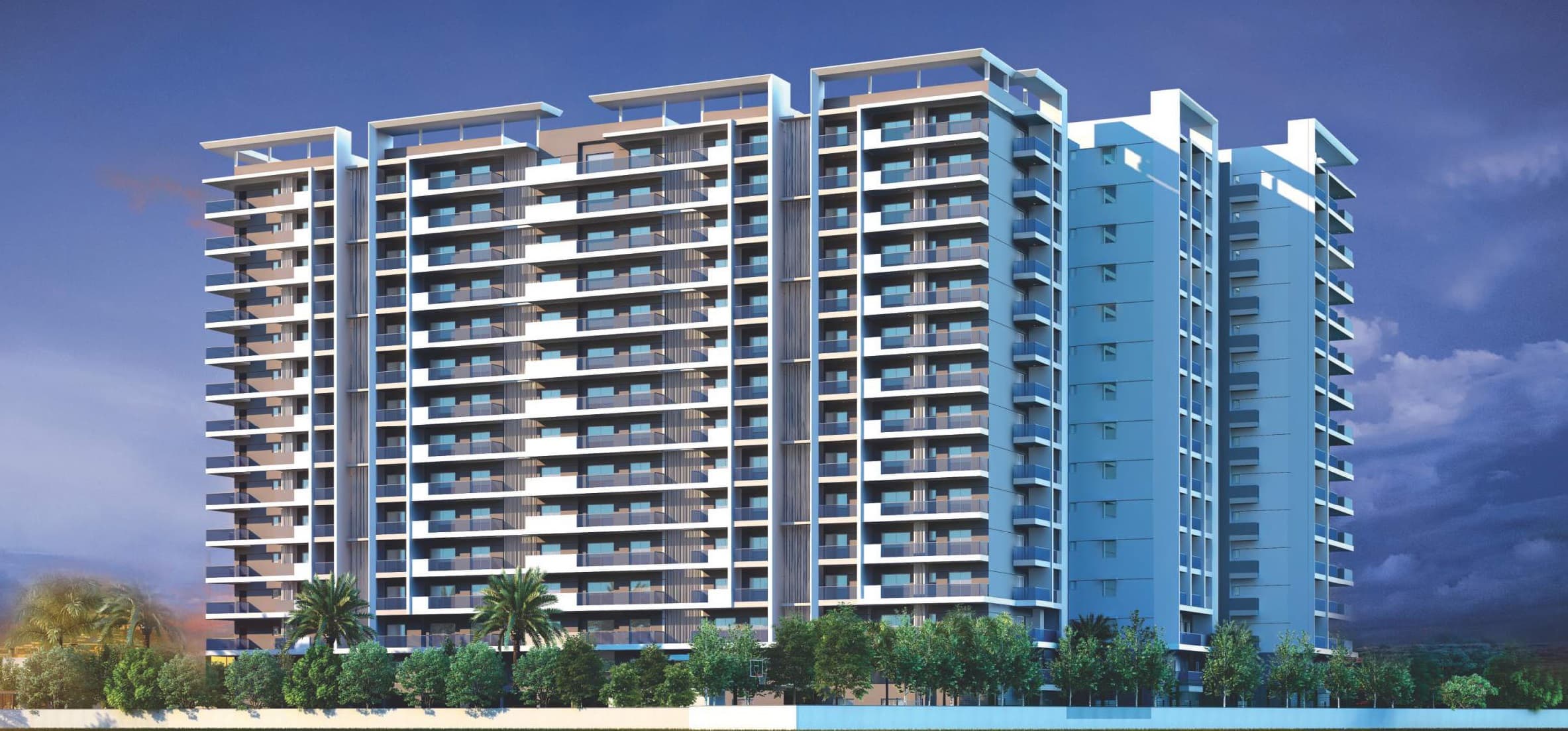
JLL_Hyderabad_Niharika Skyline_10053_BRC_1.pdf
More In The Area
Explore more properties in this area
