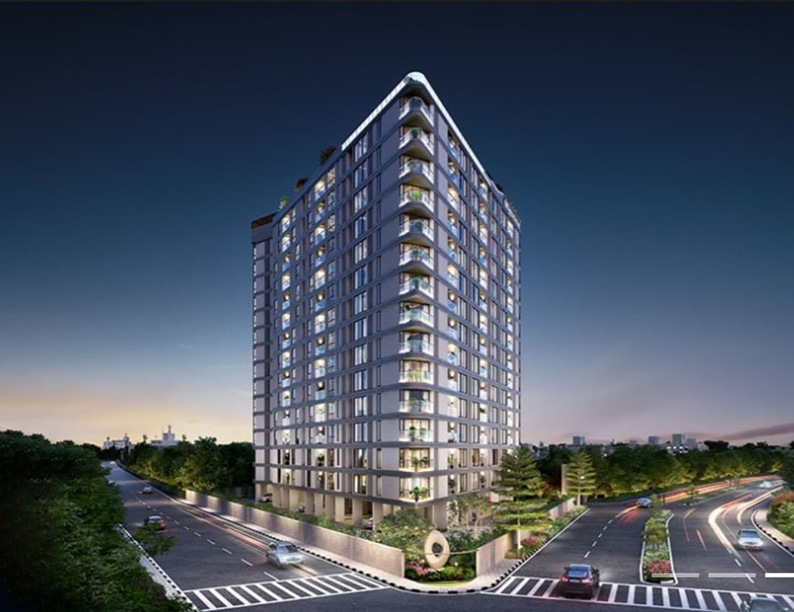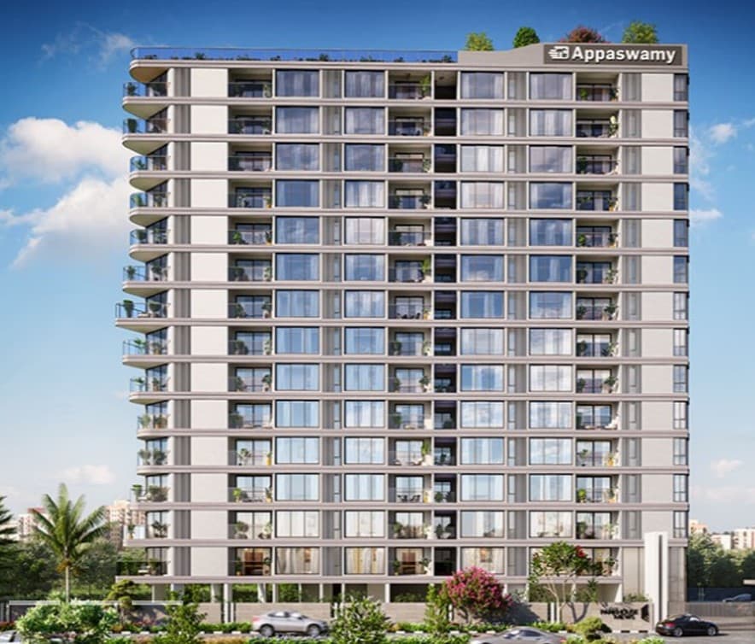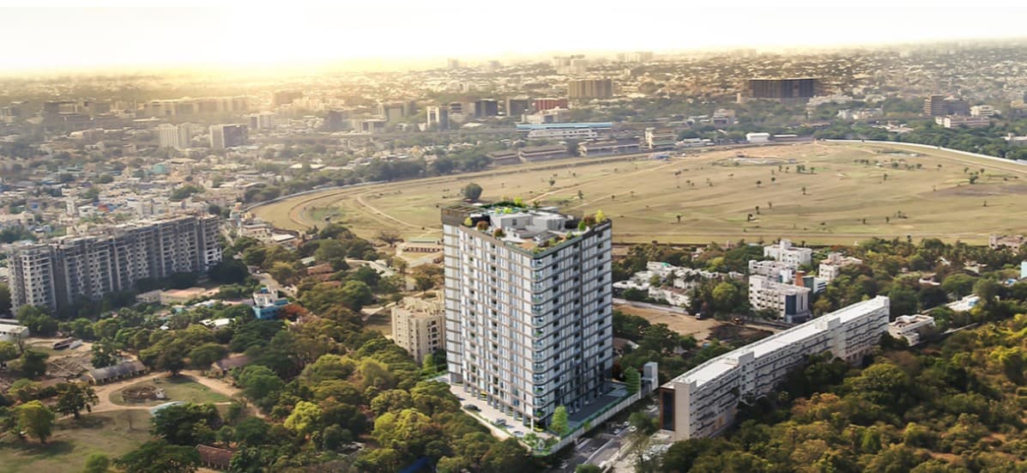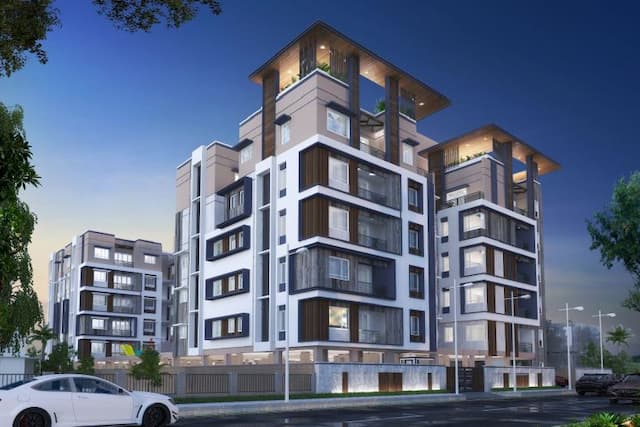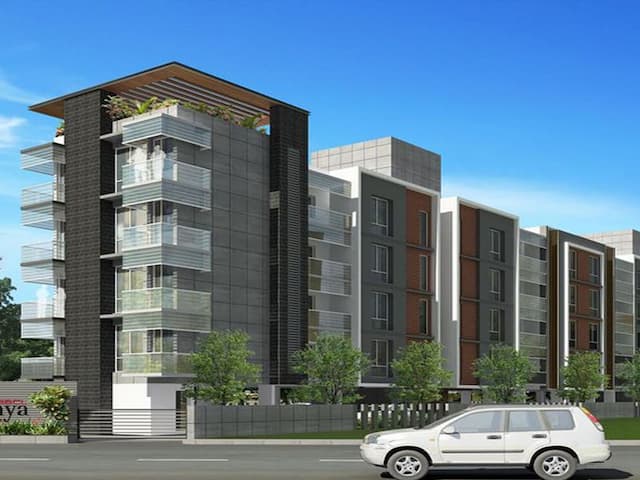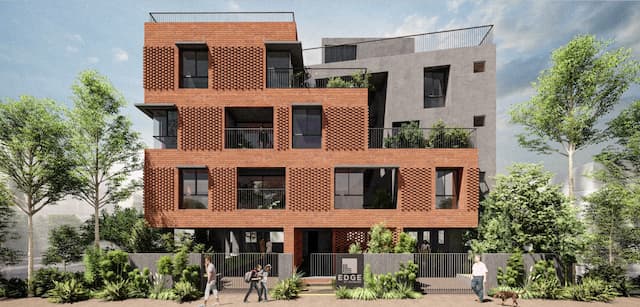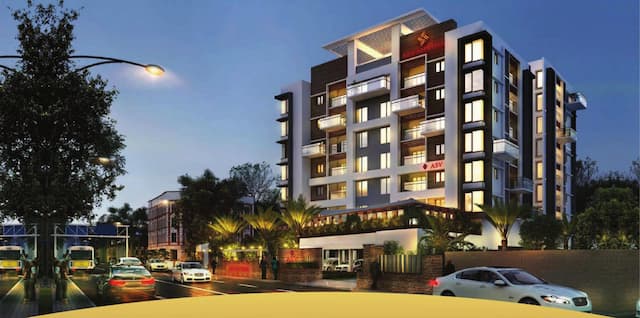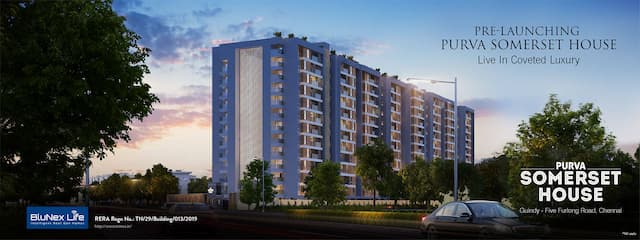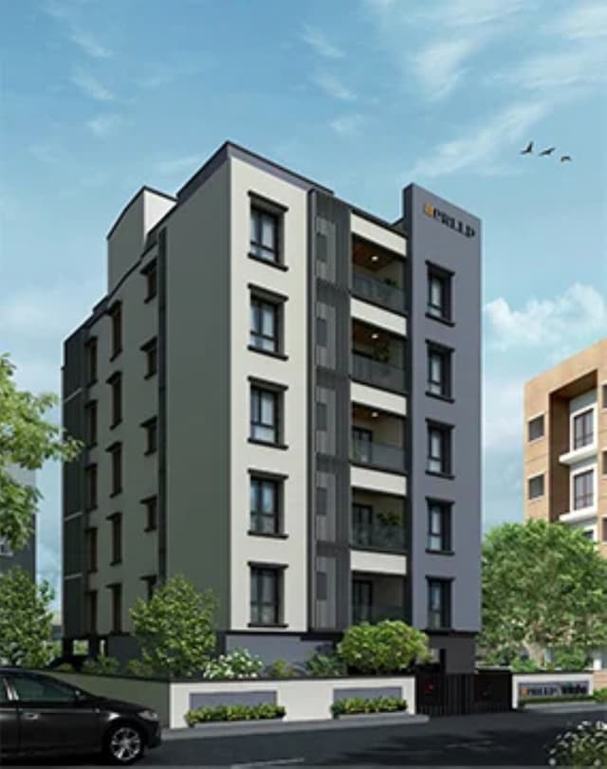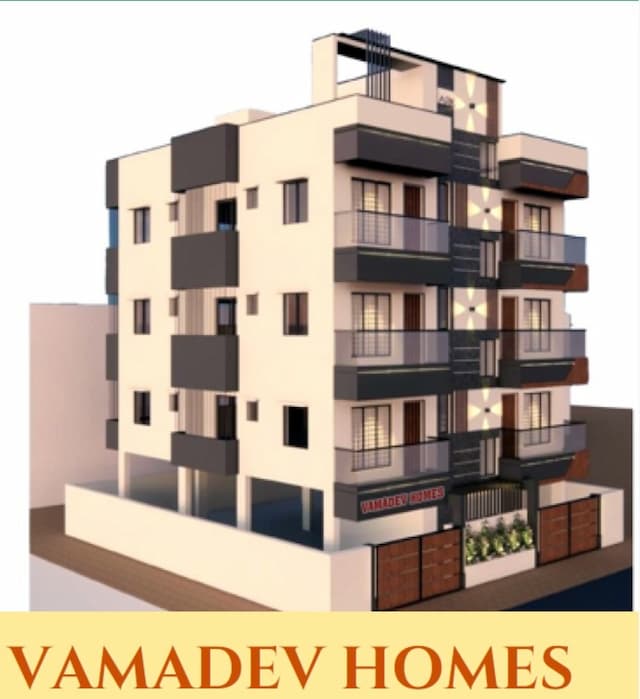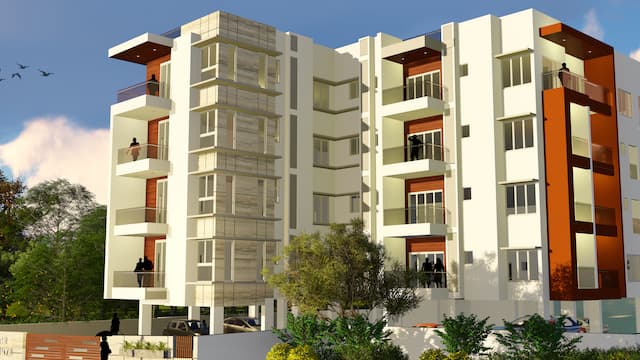Apartments +91-9884911111
+91-9884911111
Appaswamy Parkhouse Mews
 Velachery Road, Five Furlong Road, Guindy, Chennai, 600032
Velachery Road, Five Furlong Road, Guindy, Chennai, 600032
3,4 Bedrooms
1886 sqft - 2608 sqft
- Possession By May 2025
Project Details
Appaswamy Parkhouse Mews: Parkhouse Mews is elegantly designed in a triangular shape with clean lines and smooth edges. The apartments are neatly placed in the periphery of the triangle to give each of them the best views possible of the beautiful surroundings. The corner of the building is sculpted with a series of overhanging balconies reminiscent of early-modern high rises.
| Type | Size | Price |
|---|---|---|
| 3 BHK | 1886 sqft | 2.64 Cr |
| 4 BHK | 2608 sqft | 3.65 Cr |
Project Summary
Project Name
Appaswamy Parkhouse Mews
RERA No
TN/29/Building/532/2022
Developer
Appaswamy Real Estates Limited
Parking Type
Covered
Total Land Area (Acre)
1.250
Current Stage Of Construction
Under Construction
Phase Name
Phase 1
Ownership Type
Freehold
Number of Floors
14
Home Loan EMI Calculator
Loan Amount
Annual Interest Rate %
Loan Tenure (Year)
Total Loan Amount
₹2,64,02,114
Total Amount Payable
₹3,13,67,610.07
Interest Component
₹49,65,496.07
Your EMI Per Month
₹5,22,793.5
Facilities
- Power Backup
- Security
- Car Parking
- Vaastu Compliant
- Visitor Parking
- Sewage Treatment Plant
- Gas Pipeline
- Park
- Children Play Area
- Gym
- Indoor Game Room
Loading map...
Request a Callback
More In The Area
Explore more properties in this area
