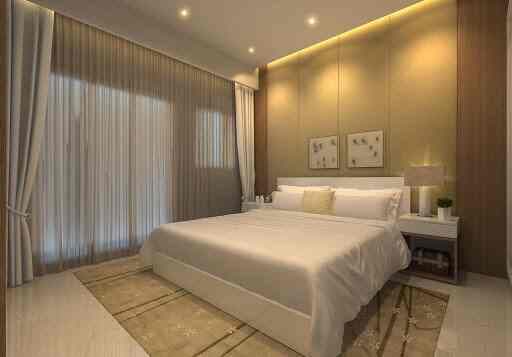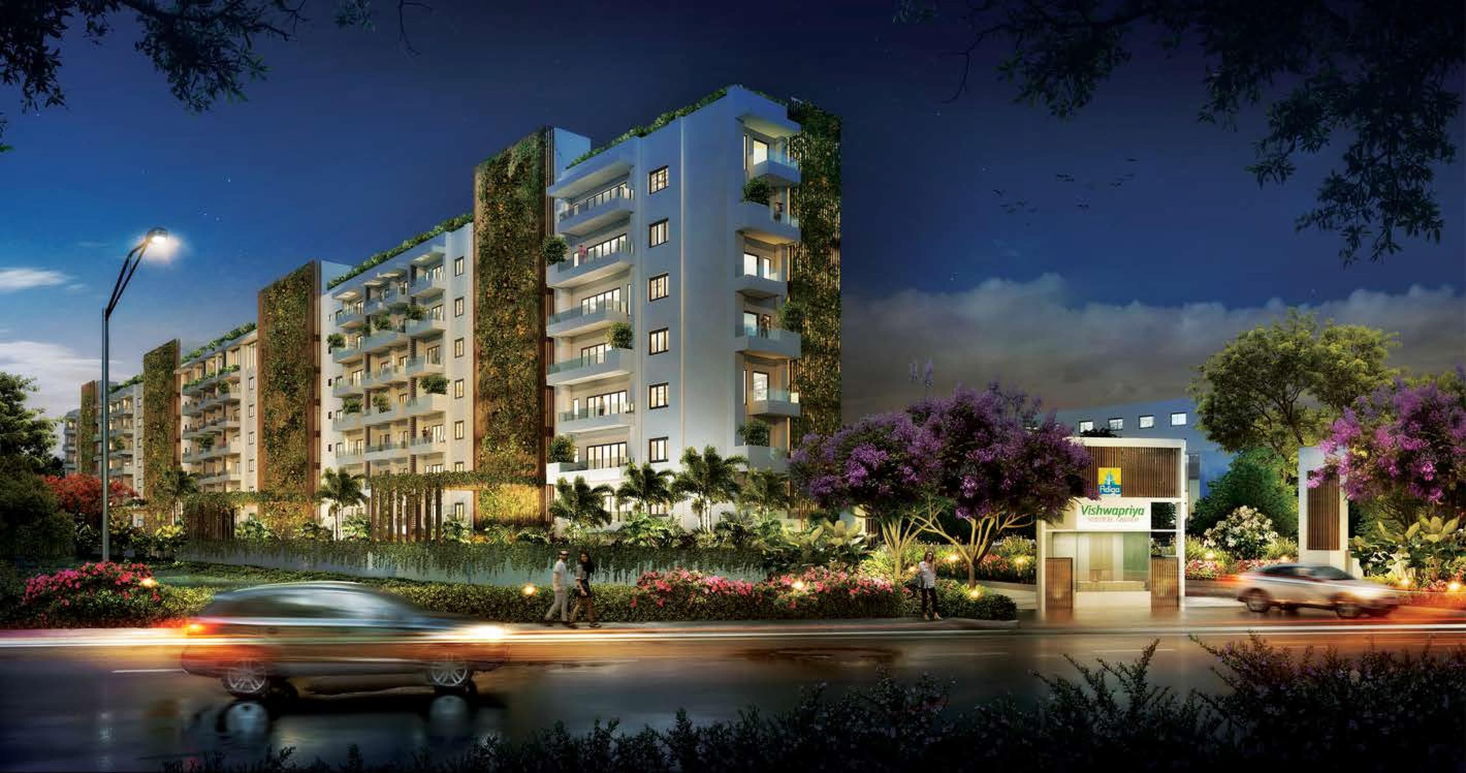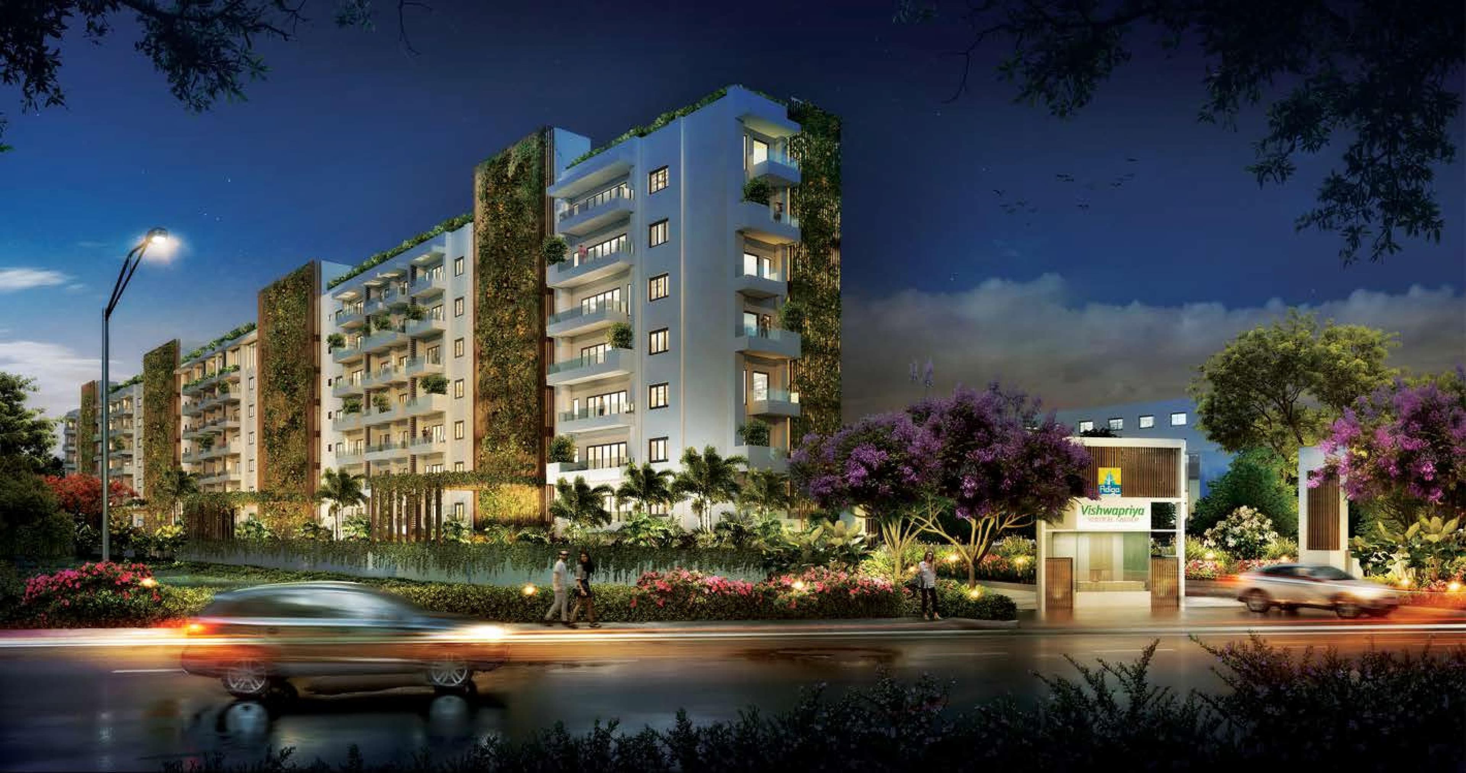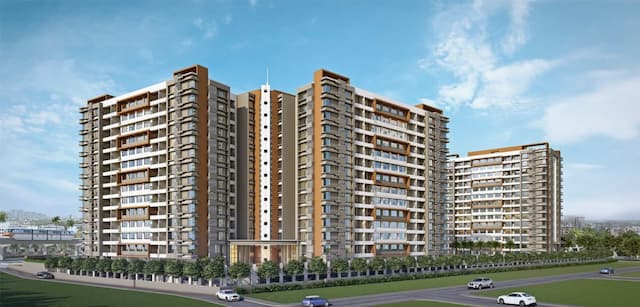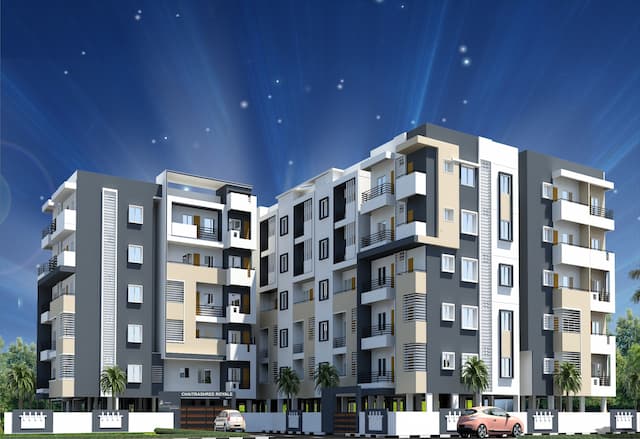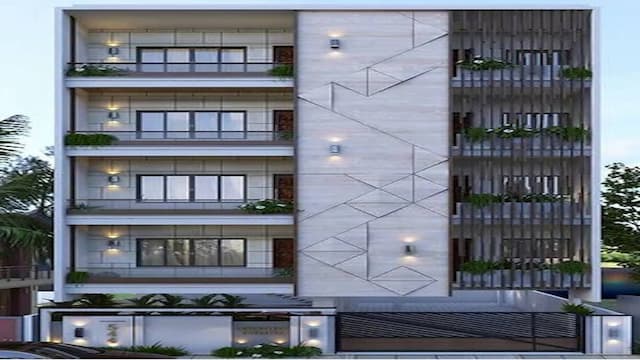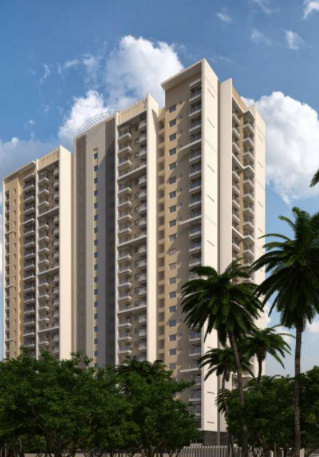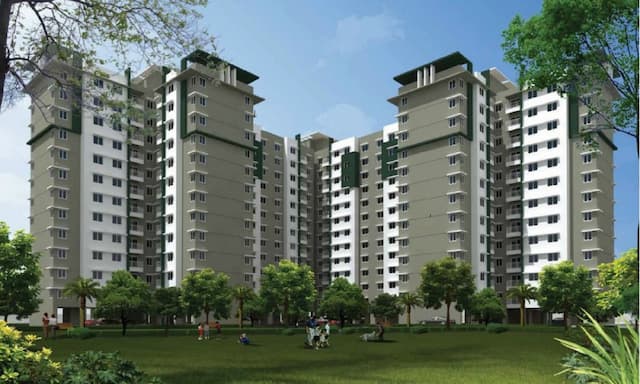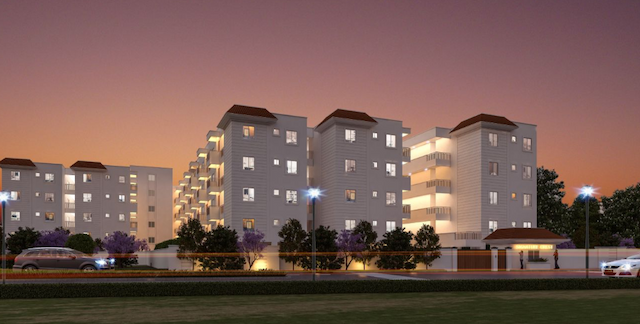Vishwapriya Vertical Garden
 Pantarapalya, Nayanda Halli, Mysore road, Mysore Road, Mysore Road, Bengaluru, 560039
Pantarapalya, Nayanda Halli, Mysore road, Mysore Road, Mysore Road, Bengaluru, 560039
2,3 Bedrooms
947 sqft - 1674 sqft
Project Details
Vishwapriya Vertical Garden is a project that is curated with utmost care to provide Quality homes and at the same time not compromising on the main theme of being close to nature. It is also strongly believed that the successful confluence of technical and process drawings is optimal for architects and their clients and necessary for the creation of great buildings. The design is done with no structural constraints and the flexible environment will adapt to multiple life styles for now and future. From an Architect’s point of view, this project is a hidden gem in this locality with an organic and sustainable lifestyle options.
| Type | Size | Price |
|---|---|---|
| 2 BHK | 947 sqft | 0 |
| 2 BHK | 1144 sqft | 0 |
| 3 BHK | 1632 sqft | 0 |
| 3 BHK | 1553 sqft | 0 |
| 3 BHK | 1674 sqft | 0 |
Project Summary
Project Name
Vishwapriya Vertical Garden
RERA No
PRM/KA/RERA/1251/310/PR/180217/002504
Developer
Adiga Construction
Parking Type
Covered
Total Land Area (Acre)
1.500
Open Space Area (in %)
50.00
Current Stage Of Construction
Ready to Move
Phase Name
Phase 1
Ownership Type
Freehold
Nearest Landmark
Nayandanahalli kere
Number of Floors
7
Loan Amount
Annual Interest Rate %
Loan Tenure (Year)
Total Loan Amount
₹0
Total Amount Payable
₹0
Interest Component
₹0
Your EMI Per Month
₹0
Facilities
- Vaastu Compliant
- Gym
- Swimming Pool
- Security
- Gas Pipeline
- Power Backup
- Visitor Parking
- WiFi
- Basket Ball Court
- Children Play Area
- Tennis Court
- Car Parking
- ATM
- Sewage Treatment Plant
Request a Callback

JLL_Bengaluru_Vishwa Priya Vertical Garden_4491_BRC_1.pdf
More In The Area
Explore more properties in this area
