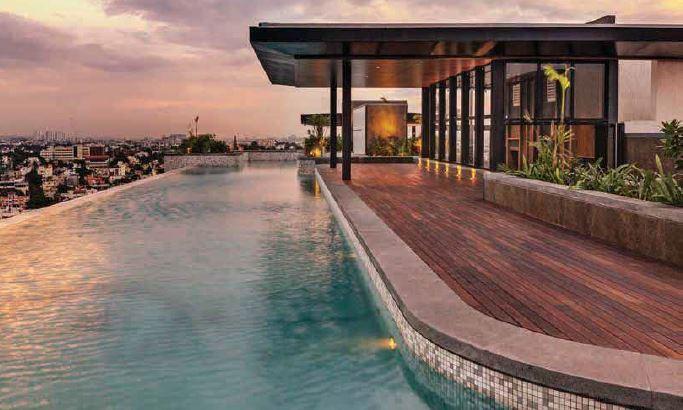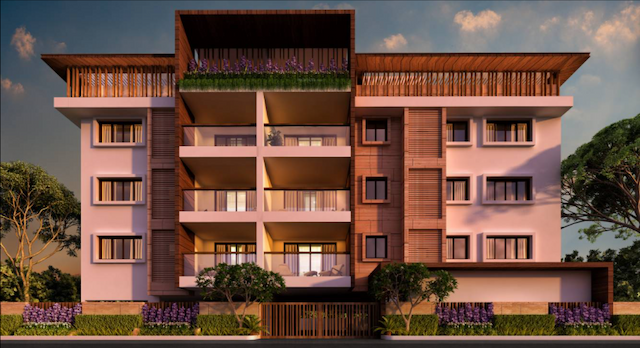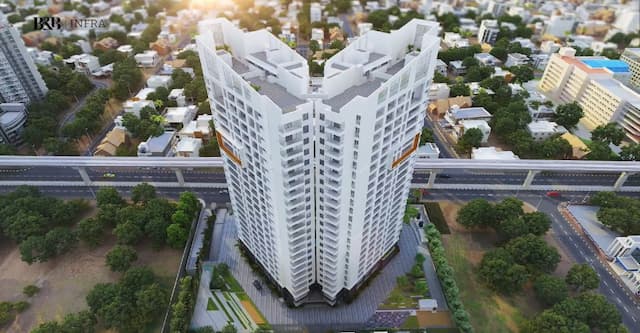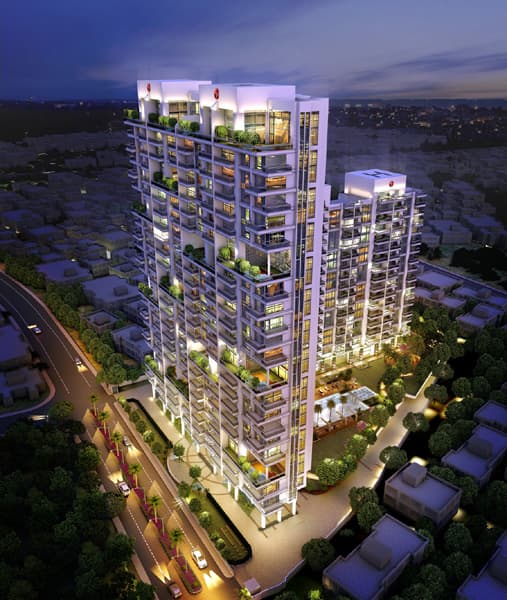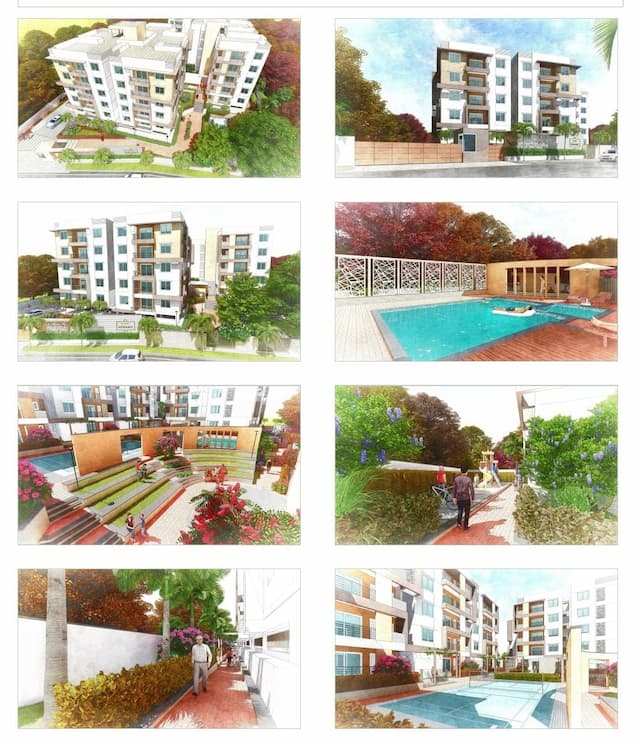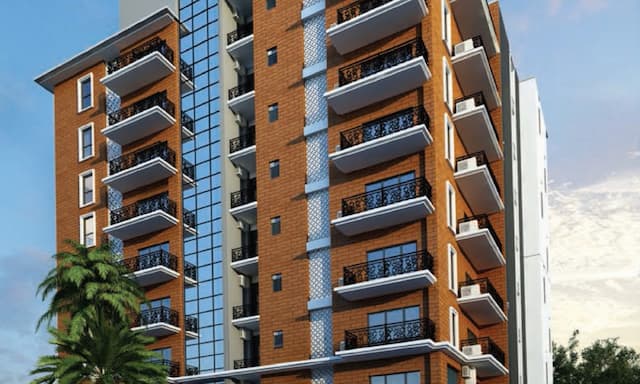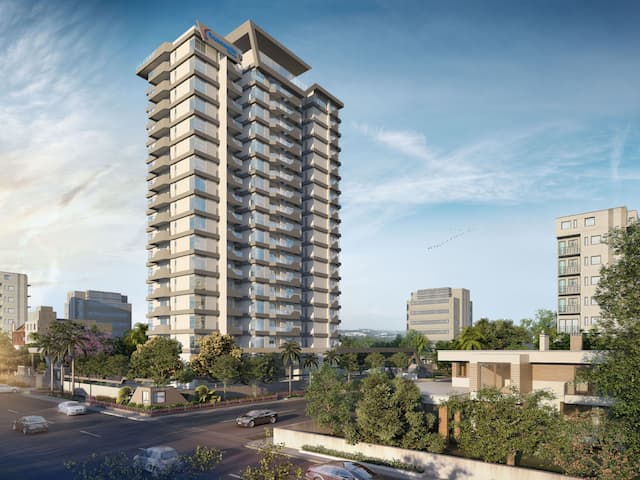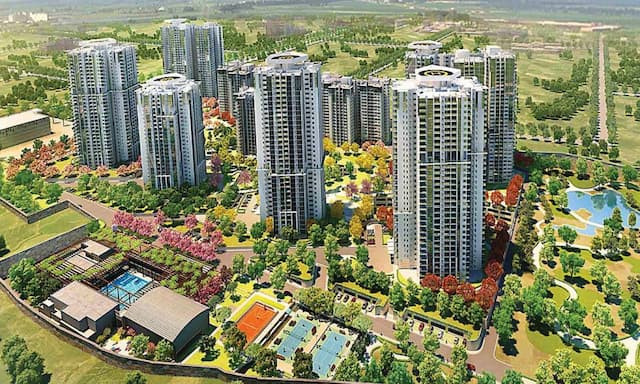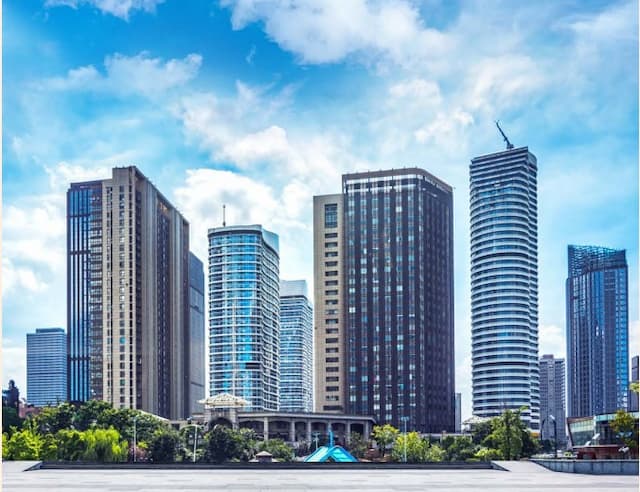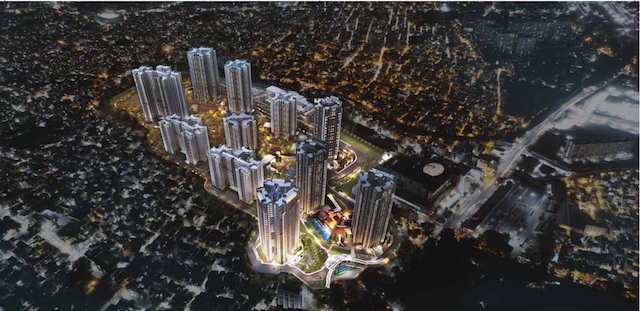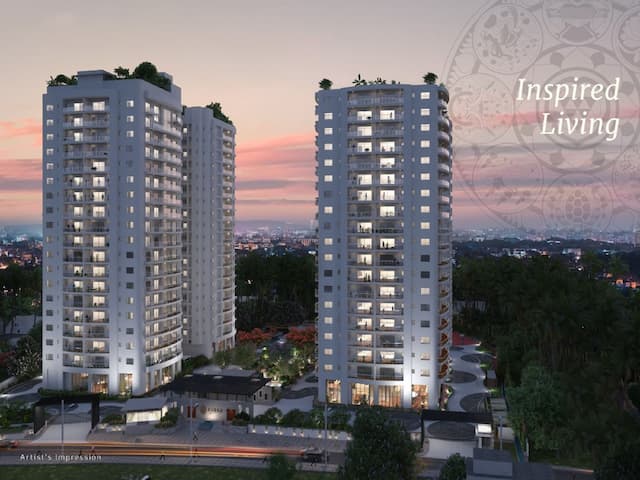Svasa Homes
 13 Mata Sharada Devi Road, Off Bull Temple Rd, Basavanagudi, Basavanagudi, Bengaluru, 560019
13 Mata Sharada Devi Road, Off Bull Temple Rd, Basavanagudi, Basavanagudi, Bengaluru, 560019
4 Bedrooms
3356 sqft - 7150 sqft
Project Details
Svasa Homes Strategically Located Basavanagudi Next to Rama Krishna Ashram, These flats give an aura of serenity and liveliness and the project consists of 134 considerately built units in 2 expansive towers. As per the Svasa Homes floor plan the 4 BHK flats in the project are constructed over an area range between 3,356 sqft to 3,550 sqft. These huge homes are well ventilated and have bright and sunny interiors that give you a healthy atmosphere. Along with the flawless technology used for developing, the project also offers you a range of top class amenities that will reduce your stress. The modern amenities present in the society include rainwater harvesting, intercom facility, CCTV camera, gymnasium, kids play area, RO water system, etc. These vaastu compliant homes also offer you many basic facilities such as waste disposal, lift, maintenance staff, indoor games room, power back up, reserved parking spaces, etc. Clubhouse: Svasa Homes has nearly 40,000 sqft of Clubhouse space, called the Commonhouse, featuring best in class amenities, thoughtfully curated to offer a sense of wholeness to our residents Bodhi (Library), Karya (Co-working Lounge), Sattva (Meeting Lounge), Krida (Indoor Sports Lounge), Vyayama (Gym), Asana (Yoga Lounge), Leela (Indoor Toddler Play Area), Vimaana (Infinity Pool and SkyDeck) Landscaping: Nearly 2 acres of Balinese Landscaped area which also includes Multipurpose Court, Amphitheatre, Tapovana (Courtyard), Outdoor Children’s Play Area and Port Cochere (Arrival Area).
| Type | Size | Price |
|---|---|---|
| 4 BHK | 3356 sqft | 0 |
| 4 BHK | 3380 sqft | 0 |
| 4 BHK | 3358 sqft | 0 |
| 4 BHK | 3504 sqft | 0 |
| 4 BHK | 7150 sqft | 0 |
Project Summary
Project Name
Svasa Homes
RERA No
PRM/KA/RERA/1251/310/PR/171015/000215
Developer
Machani Group
Parking Type
Covered
Total Land Area (Acre)
3.000
Open Space Area (in %)
70.00
Current Stage Of Construction
Ready to Move
Phase Name
Phase 1
Ownership Type
Freehold
Nearest Landmark
Next to Ramakrishna Ashram
Number of Floors
18
Loan Amount
Annual Interest Rate %
Loan Tenure (Year)
Total Loan Amount
₹0
Total Amount Payable
₹0
Interest Component
₹0
Your EMI Per Month
₹0
Facilities
- Club House
- Children Play Area
- Visitor Parking
- Gym
- Spa
- Intercom
- Car Parking
- Vaastu Compliant
- Power Backup
Request a Callback
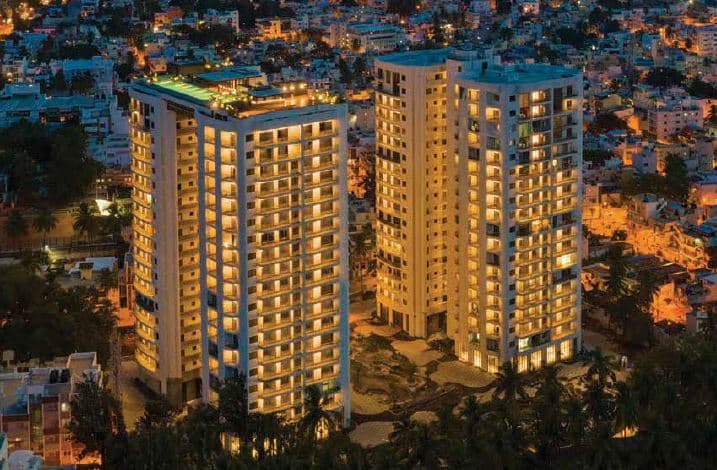
JLL_Bengaluru_Svasa Homes_7476_BRC_1.pdf
More In The Area
Explore more properties in this area
