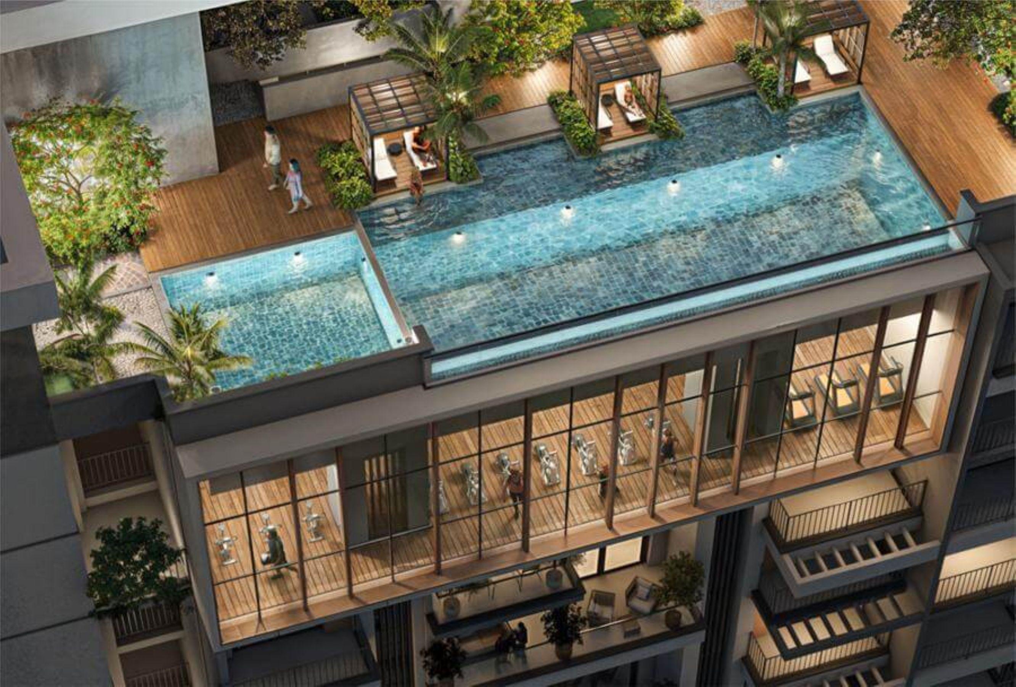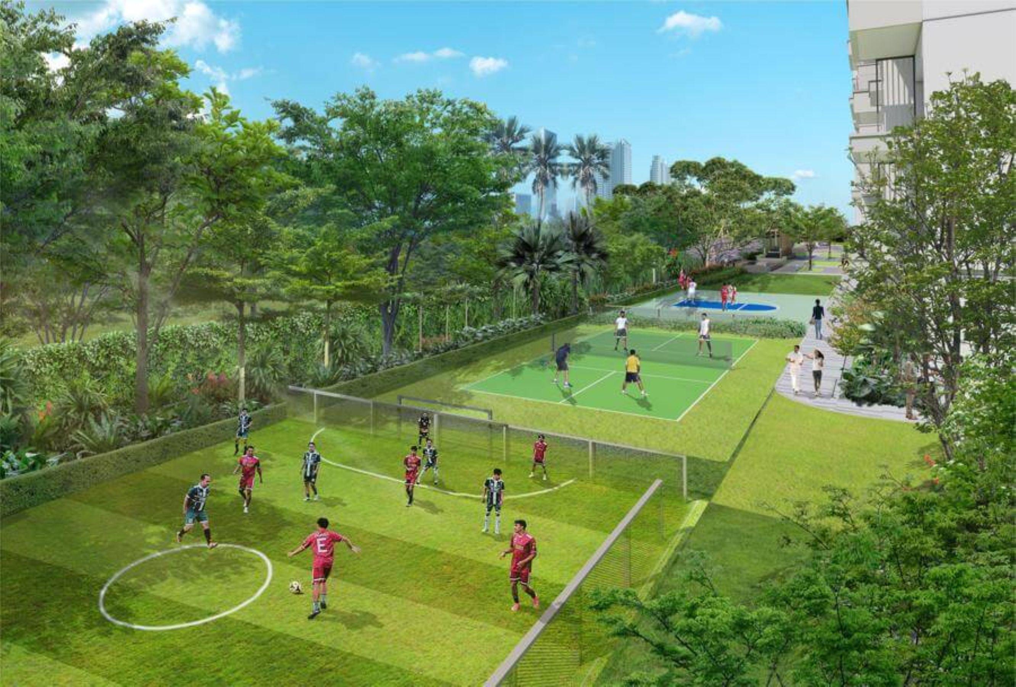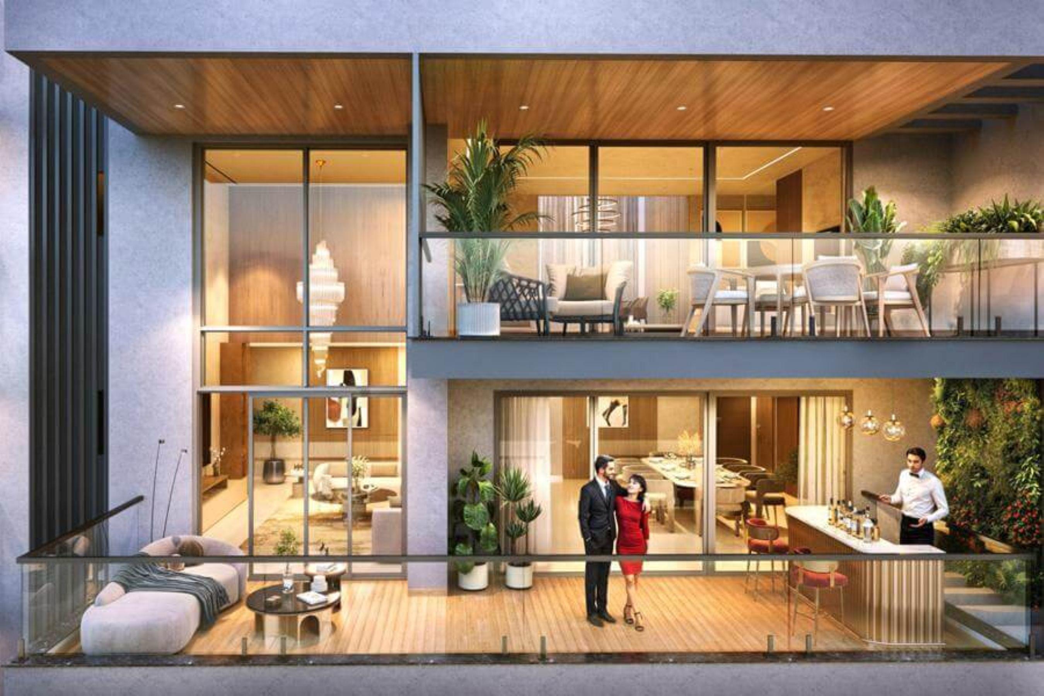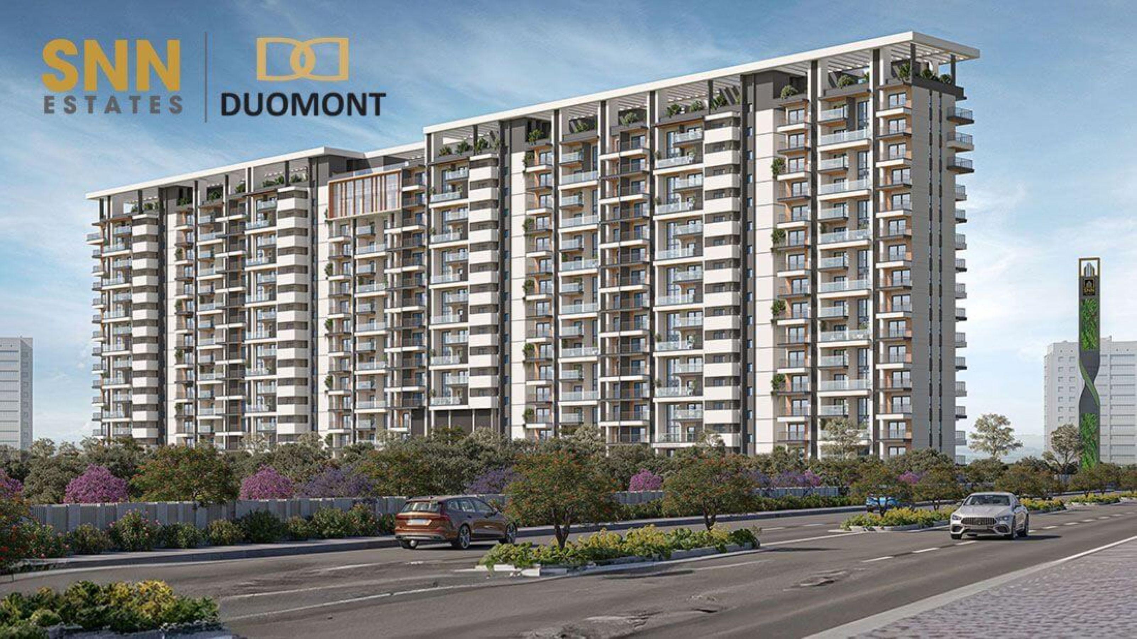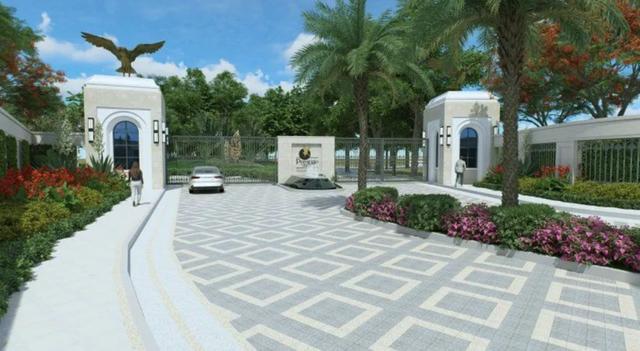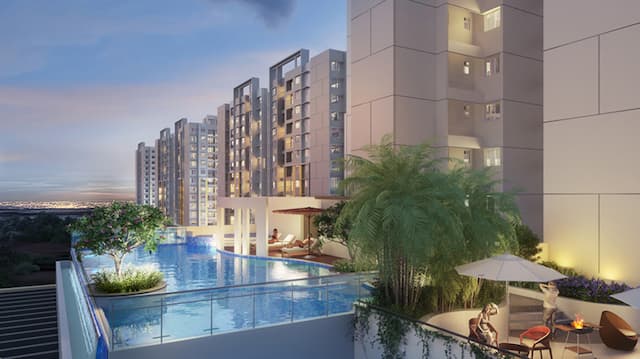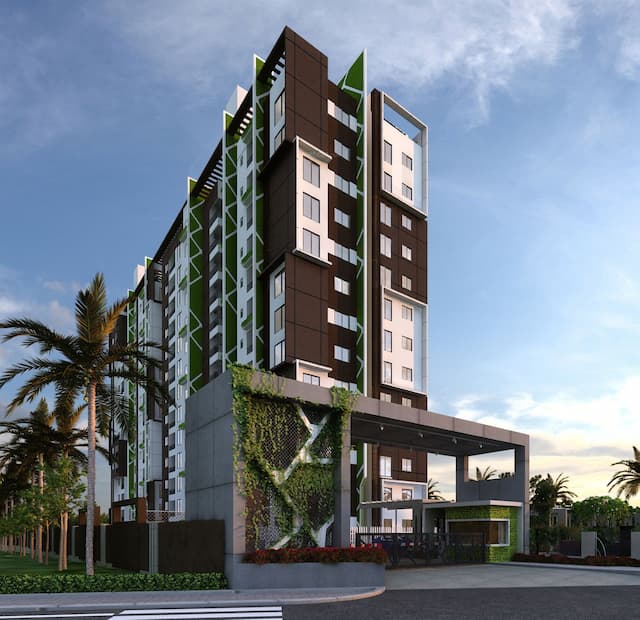SNN Duomont
 12, 1st, Cross, Kudlu Main Rd, Kudlu Gate, Industrial Layout, Begur, Bengaluru, Karnataka, Begur, Begur, Bengaluru, 560068
12, 1st, Cross, Kudlu Main Rd, Kudlu Gate, Industrial Layout, Begur, Bengaluru, Karnataka, Begur, Begur, Bengaluru, 560068
3,4,6,8 Bedrooms
2810 sqft - 7110 sqft
- Possession By Dec 2030
Project Details
SNN Duomont is a residential development by SNN Builders, a prominent real estate developer with a strong presence in South Indian markets, particularly Bangalore and Chennai. The company has built a reputation over the years for delivering quality residential projects that combine modern architecture with practical amenities, targeting homebuyers in the mid to premium market segments. The project typically embodies SNN's design philosophy of creating contemporary living spaces that balance functionality with aesthetic appeal. SNN Duomont would feature well-planned apartment configurations, likely ranging from 2BHK to 3BHK or 4BHK units, designed to maximize space utilization and natural light. The architectural style usually incorporates modern elements while ensuring efficient layouts that cater to urban family needs. In terms of amenities, SNN projects generally include comprehensive facilities such as landscaped gardens and green spaces, a well-equipped clubhouse for social gatherings, swimming pool, fitness center with modern equipment, children's play areas, jogging tracks or walking paths, and recreational facilities for residents of all ages. The developer typically emphasizes creating a community environment that promotes both active lifestyle and social interaction among residents. SNN Builders is known for selecting locations that offer strategic advantages in terms of connectivity and infrastructure development. Their projects are usually positioned to provide easy access to major business districts, IT corridors, educational institutions ranging from schools to colleges, healthcare facilities, shopping centers, and public transportation networks. This location strategy helps ensure both convenience for daily commuting and long-term appreciation potential for the property investment. The company's construction quality standards typically focus on using reliable materials and following established building practices to ensure durability and minimal maintenance issues for residents. SNN also generally pays attention to aspects like adequate parking facilities, security systems, power backup arrangements, and water supply management to create a comfortable living environment. For comprehensive and current information about SNN Duomont, including specific floor plans, exact amenities list, pricing structure, possession schedules, financing options, and booking procedures, potential buyers should directly contact SNN Builders through their official website, sales offices, or authorized channel partners to get the most accurate and up-to-date project details.
| Type | Size | Price |
|---|---|---|
| 3 BHK | 2810 sqft | 4.27 Cr |
| 3 BHK | 2980 sqft | 4.53 Cr |
| 4 BHK | 3525 sqft | 5.36 Cr |
| 4 BHK | 3970 sqft | 6.03 Cr |
| 6 BHK | 5755 sqft | 8.75 Cr |
| 6 BHK | 5805 sqft | 8.82 Cr |
| 8 BHK | 7105 sqft | 10.80 Cr |
| 8 BHK | 7110 sqft | 10.81 Cr |
Project Summary
Project Name
SNN Duomont
RERA No
PRM/KA/RERA/1251/310/PR/240925/008118
Developer
SNN Builders & Developers Llp
Total Land Area (Acre)
2.200
Current Stage Of Construction
Under Construction
Number of Floors
16
Loan Amount
Annual Interest Rate %
Loan Tenure (Year)
Total Loan Amount
₹4,27,12,000
Total Amount Payable
₹5,07,44,927.52
Interest Component
₹80,32,927.52
Your EMI Per Month
₹8,45,748.79
Facilities
- Power Backup
- Security
- Car Parking
- WiFi
- Tennis Court
- Indoor Game Room
- Cricket Pitch
- Spa
- Swimming Pool
- Children Play Area
- Shopping Center
- Gas Pipeline
- Sewage Treatment Plant
- Visitor Parking
- Intercom
- Vaastu Compliant
- Basket Ball Court
- Badminton Court
- ATM
- Gym
- Club House
- Steam & Sauna
- Park
Request a Callback
More In The Area
Explore more properties in this area
