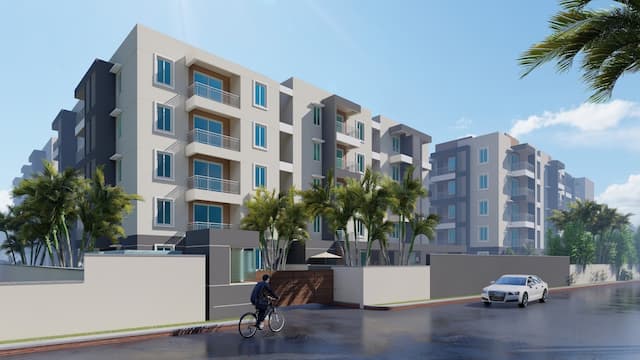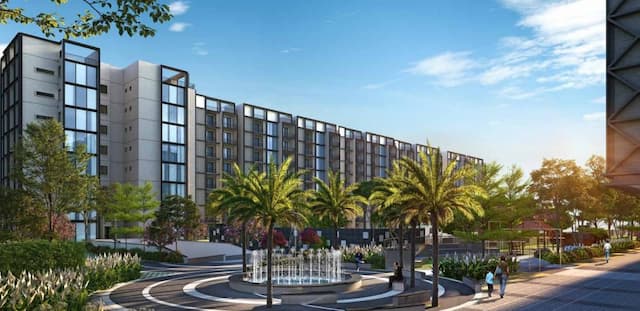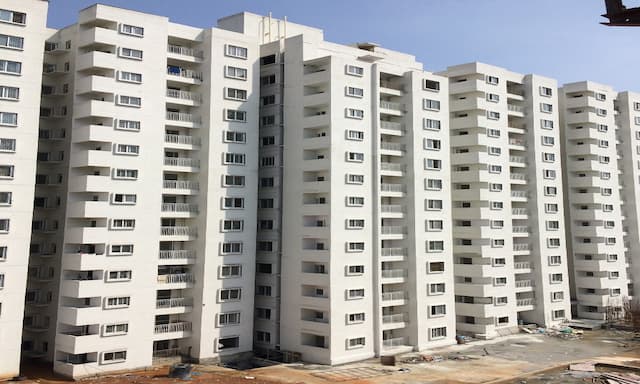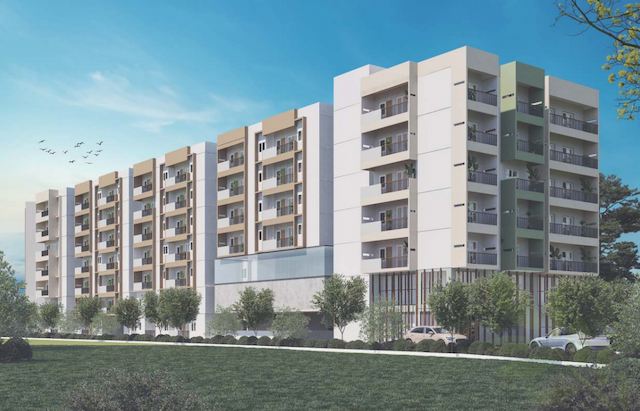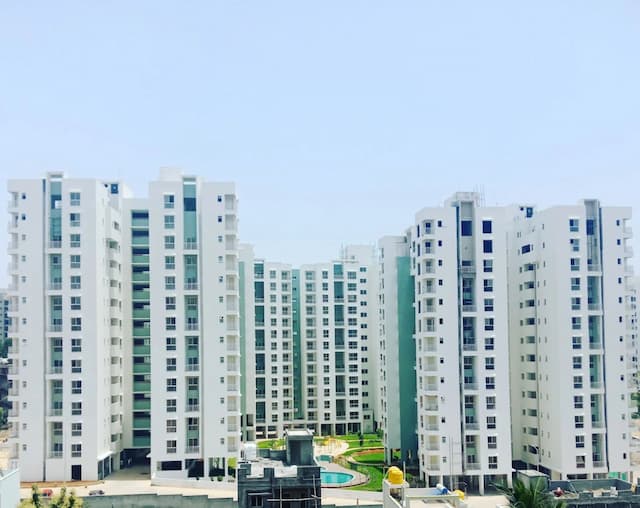Casagrand Keatsway
 Geddalahalli, Amam Enclave Layout, Ashwath Nagar, Geddalahalli, HBR Layout, Bengaluru, 560077
Geddalahalli, Amam Enclave Layout, Ashwath Nagar, Geddalahalli, HBR Layout, Bengaluru, 560077
1,2,3,4 Bedrooms
788 sqft - 2268 sqft
- Possession By Feb 2025
Project Details
Beautifully crafted 286 apartments on a sprawling 3.74 acres Basement + Ground Floor + 10 floors building structure Meticulously designed 2, 3 & 4 BHK apartment community 60+ lifestyle amenities & features like gym, swimming pool, kids play area, indoor games room, amphitheatre and many more Offers a 5-star clubhouse of 20000 sqft equipped with recreational amenities 77% of landscaped area for ample light & ventilation 100% Vaastu compliant homes with zero dead space Surrounded by prominent IT/ITES companies, schools, colleges, hospitals & entertainment hubs.
| Type | Size | Price |
|---|---|---|
| 1 BHK | 788 sqft | 46.5 Lakhs |
| 1 BHK | 859 sqft | 50.7 Lakhs |
| 2 BHK | 1090 sqft | 64.3 Lakhs |
| 2 BHK | 1263 sqft | 74.5 Lakhs |
| 3 BHK | 1615 sqft | 95.3 Lakhs |
| 3 BHK | 1889 sqft | 1.11 Cr |
| 4 BHK | 2268 sqft | 1.34 Cr |
Project Summary
Project Name
Casagrand Keatsway
RERA No
PRM/KA/RERA/1251/446/PR/231222/005555
Developer
Casagrand Builder Private Limited
Parking Type
Covered
Total Land Area (Acre)
3.740
Open Space Area (in %)
77.00
Current Stage Of Construction
Ready to Move
Number of Floors
10
Number of Units
286
Loan Amount
Annual Interest Rate %
Loan Tenure (Year)
Total Loan Amount
₹46,48,412
Total Amount Payable
₹55,22,647.73
Interest Component
₹8,74,235.73
Your EMI Per Month
₹92,044.13
Facilities
- Club House
- Park
- Children Play Area
- Gym
- Swimming Pool
- Badminton Court
- Tennis Court
- Basket Ball Court
- Indoor Game Room
- Vaastu Compliant
- Car Parking
- Visitor Parking
- Security
- Power Backup
Request a Callback
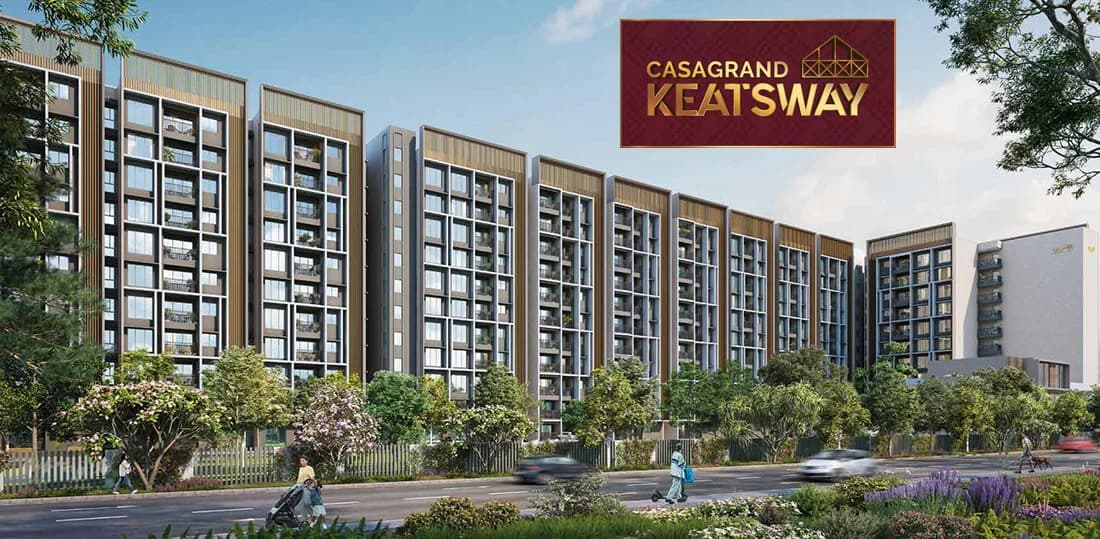
JLL_Bengaluru_Casagrand Keatsway_8930_BRC_1.pdf
More In The Area
Explore more properties in this area
