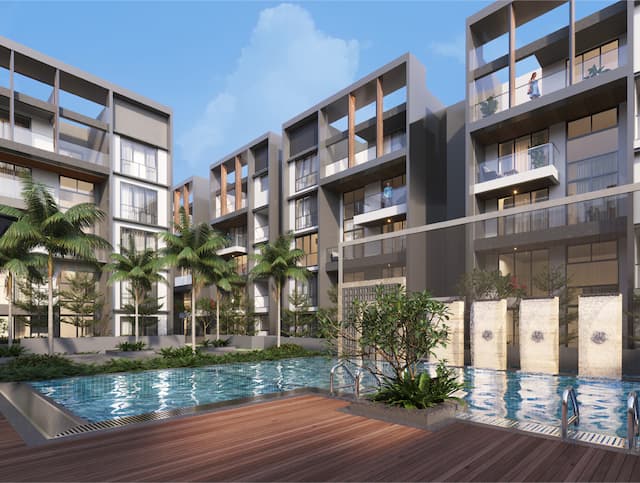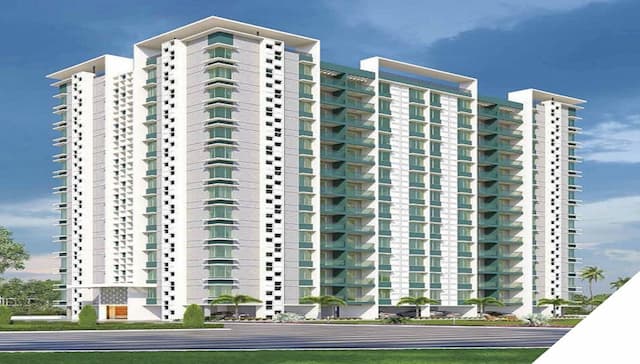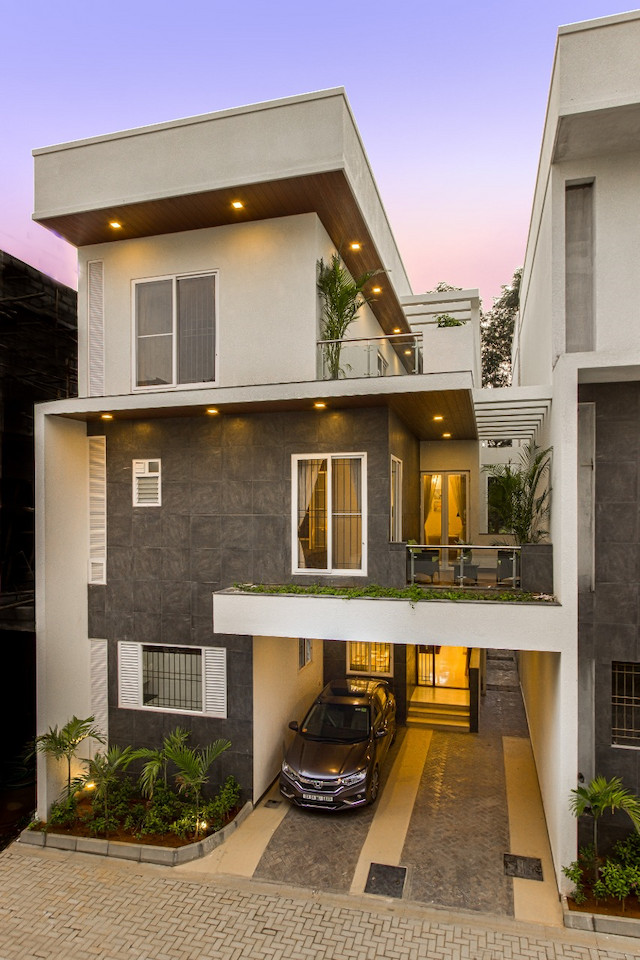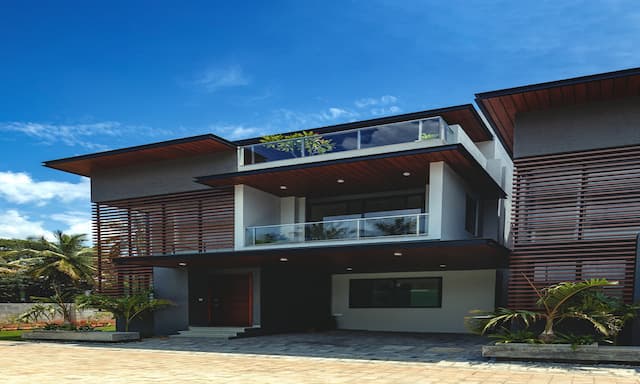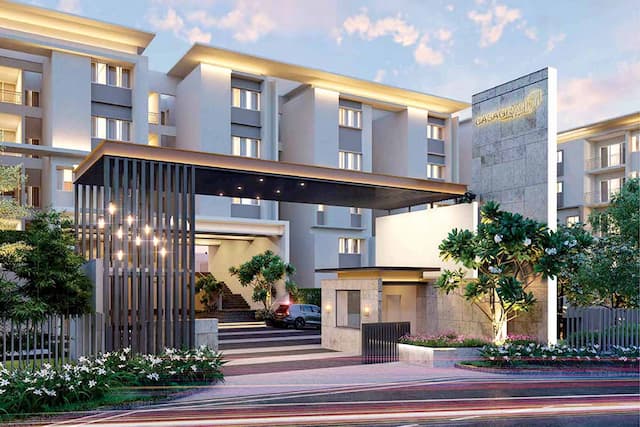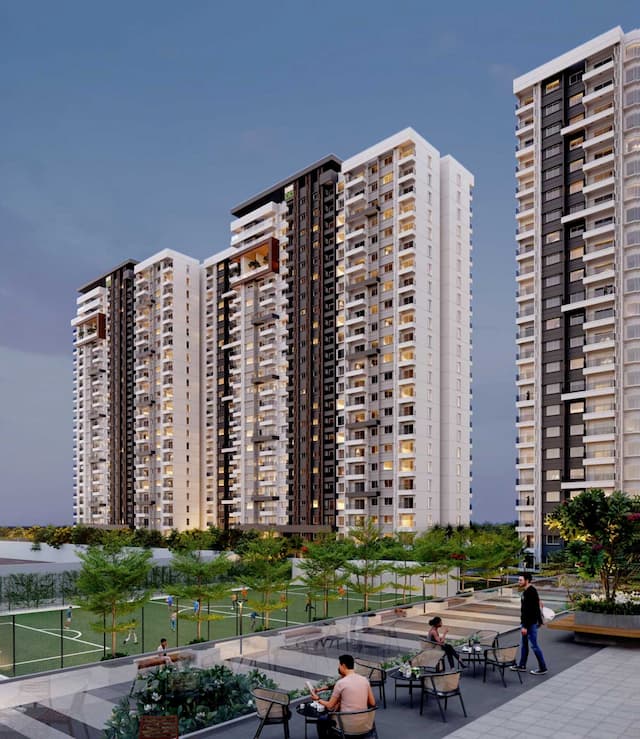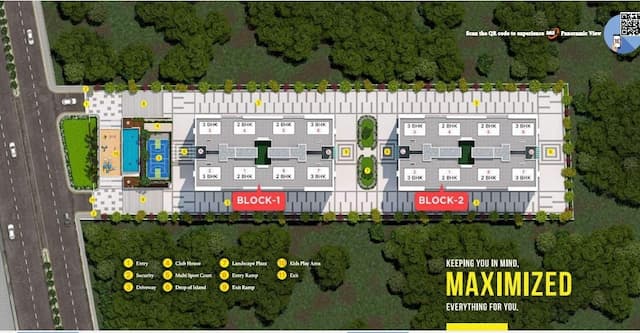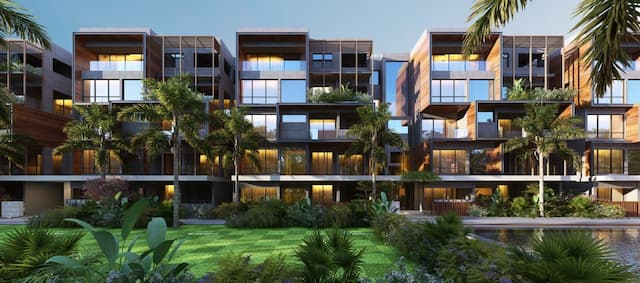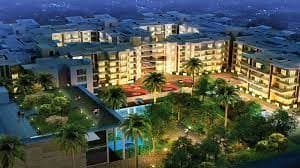Living Walls Secret Soil
 Sonam Layout, Visthar., Chikkagubbi Village, Chikkagubbi, Hennur Main Road, Bengaluru, 560077
Sonam Layout, Visthar., Chikkagubbi Village, Chikkagubbi, Hennur Main Road, Bengaluru, 560077
4 Bedrooms
2984 sqft - 2988 sqft
Project Details
Living walls secret soil in sonam layout, bangalore north by living walls is a residential project. The project offers villa with perfect combination of contemporary architecture and features to provide comfortable living. The villa are of the following configurations: 4bhk The area of the villa is from 277.22 sq. Mt to 320.61 sq. Mt Living walls secret soil price ranges from 2.23 cr to 2.59 cr. Living walls secret soil offers facilities such as gymnasium. It also has amenities like badminton court, jogging track and swimming pool. It also offers services like banquet hall. It also offers car parking. This is a rera registered project with registration number prm/ka/rera/1251/446/pr/ 180728/001961. It is an under construction project with possession offered in jul, 2023. The project is spread over a total area of 6.55 acres of land. The construction is of 2 floors. An accommodation of 78 units has been provided. Living walls secret soil brochure is also available for easy reference. About city: The front-Runner in south India's property market, Bangalore is the it capital of india. It witnesses increasing demands from ites sector and start-Ups professionals. Other factors that contribute to the positive real estate market of the city are positive buyer sentiments, increased commercial activities and an optimistic job market. Additionally, the presence of excellent education and healthcare facilities in the city contribute to the growing realty market. From affordable housing to luxury housing solutions, the city offers a number of residential and commercial projects to investors and buyers
| Type | Size | Price |
|---|---|---|
| 4 BHK | 2984 sqft | 0 |
| 4 BHK | 2988 sqft | 0 |
Project Summary
Project Name
Living Walls Secret Soil
RERA No
PRM/KA/RERA/1251/446/PR/ 180728/001961
Developer
VDB Infra & Realty Private Limited
Parking Type
Covered
Total Land Area (Acre)
6.550
Open Space Area (in %)
50.00
Current Stage Of Construction
Ready to Move
Phase Name
Phase 1
Ownership Type
Freehold
Nearest Landmark
The Olive Cafe
Number of Floors
2
Loan Amount
Annual Interest Rate %
Loan Tenure (Year)
Total Loan Amount
₹0
Total Amount Payable
₹0
Interest Component
₹0
Your EMI Per Month
₹0
Facilities
- Club House
- Gym
- Swimming Pool
- Badminton Court
- Steam & Sauna
- Indoor Game Room
Request a Callback

JLL_Bengaluru_ Living Walls Secret Soil_3792_BRC_1.pdf
More In The Area
Explore more properties in this area
