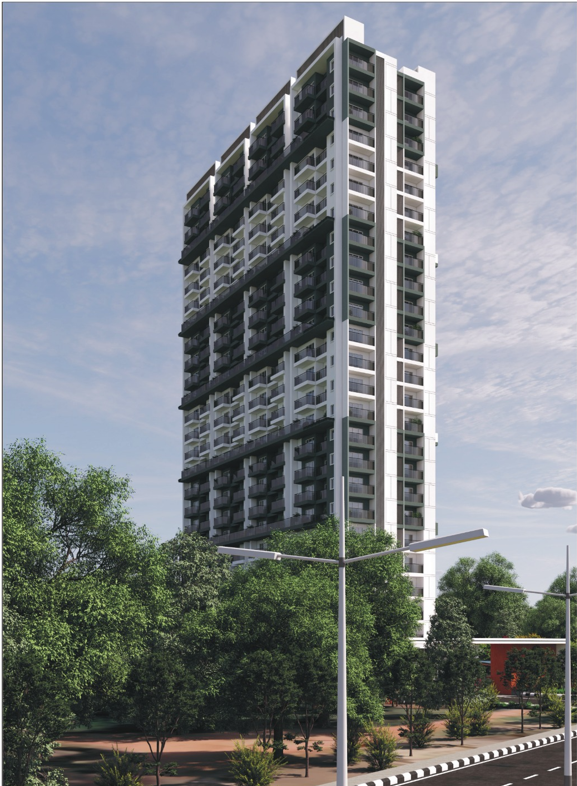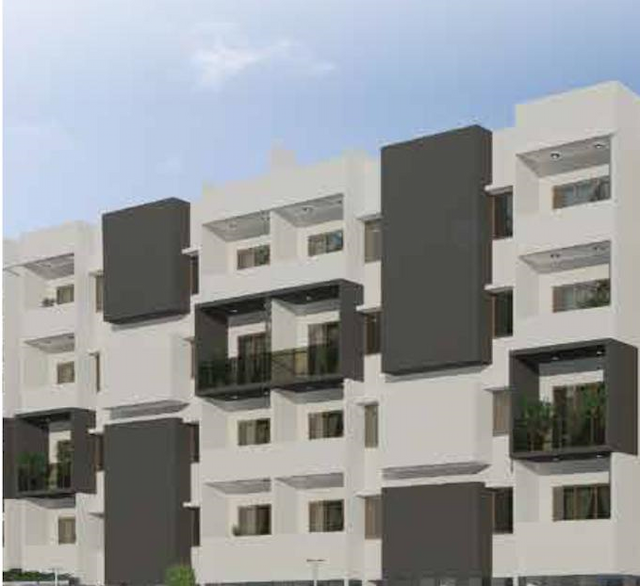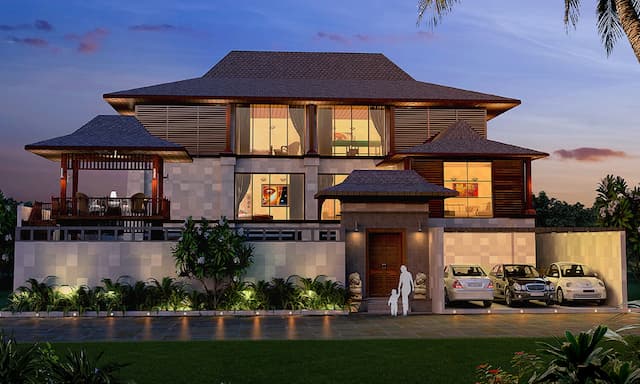KRK Urban Ville
 KRK URBAN VILLE, Varthur Hobli, Gunjur, 11/2, 9, Gunjur Palya Rd, Gunjur Palya, Gunjur, Varthur, Bengaluru, 560087
KRK URBAN VILLE, Varthur Hobli, Gunjur, 11/2, 9, Gunjur Palya Rd, Gunjur Palya, Gunjur, Varthur, Bengaluru, 560087
4 Bedrooms
2680 sqft - 2700 sqft
- Possession By Aug 2028
Project Details
KRK Urban Ville is a residential project by KRK Housing Pvt. Ltd. located in Gunjur, Bengaluru where nature reconnects with the city. This development offers a space hallowed and connected with Mother Nature yet found in the city, pure in essence and contemporary on the surface. The project features two villa types: Lily (2,680 sq.ft built-up area/249 sq.m with 2,363 sq.ft carpet area) and Tulip (2,700 sq.ft built-up area/251 sq.m with 2,439 sq.ft carpet area). Located strategically near Whitefield, the property provides easy access to Varthur Lake, Bellandur, corporate offices like Wipro and Honeywell, and educational institutions including New Horizon College and India International School. Environmental features include centralized water treatment facilities, rainwater harvesting with reusable systems, solar water heaters, sewage treatment plant, and low flow toilets. The development emphasizes green spaces with landscaped gardens, spacious courtyards, and open parks. Amenities include a clubhouse with swimming pool, exercise station, billiards and chess room, pantry with coffee counter and reading room, and steam/sauna facilities. Outdoor amenities feature a children's play area, walker's path, landscaped garden, half basketball court, tennis court, and amphitheater. The villas offer premium specifications including RCC framed structure with solid block walls, teak veneer paneled main door, premium aluminum windows with mosquito mesh, granite/vitrified tile flooring, American Standard/Duravit sanitary fixtures, and Grohe/Kohler CP fittings. Additional features include 4kW BESCOM power, diesel generator backup (80% of BESCOM power), and optical fiber cabling for TV and broadband. The project is BDA and BBMP approved with RERA Registration No: PRM/KA/RERA/1251/446/PR/311022/005387. KRK Housing has been building homes since 1996 with projects including Aishwarya Regency, Aishwarya Enclave, Aishwarya Gardens, and others.
| Type | Size | Price |
|---|---|---|
| 4 BHK | 2680 sqft | 3.75 Cr |
| 4 BHK | 2700 sqft | 3.78 Cr |
Project Summary
Project Name
KRK Urban Ville
RERA No
PRM/KA/RERA/1251/446/PR/311022/005387
Developer
KRK HOUSING PRIVATE LIMITED
Parking Type
Open
Total Land Area (Acre)
8.000
Current Stage Of Construction
Under Construction
Ownership Type
Freehold
Number of Floors
2
RERA QR Code

Loan Amount
Annual Interest Rate %
Loan Tenure (Year)
Total Loan Amount
₹3,75,20,000
Total Amount Payable
₹4,45,76,458.15
Interest Component
₹70,56,458.15
Your EMI Per Month
₹7,42,940.97
Facilities
- Sewage Treatment Plant
- Power Backup
- Security
- Intercom
- Spa
- Steam & Sauna
- Tennis Court
- Children Play Area
- Basket Ball Court
- Swimming Pool
- Club House
- Park
- Gym
- Indoor Game Room
- Car Parking
Request a Callback

JLL_Bengaluru_KRK URBAN VILLE_12908_BRC_1.pdf
More In The Area
Explore more properties in this area









