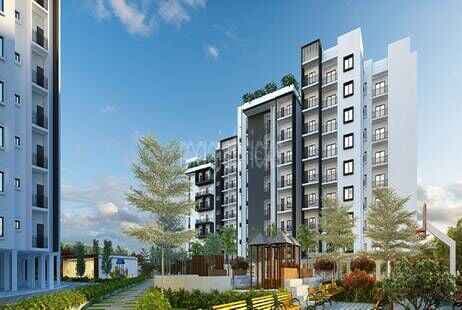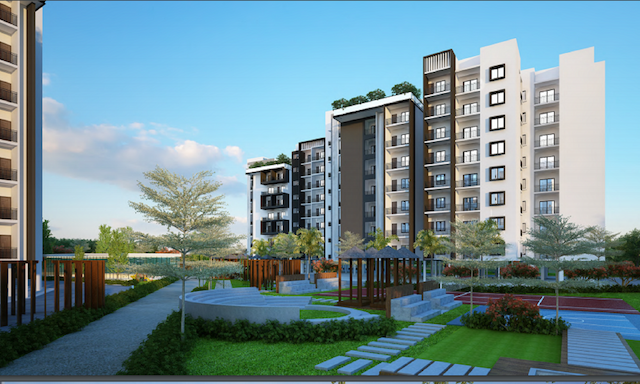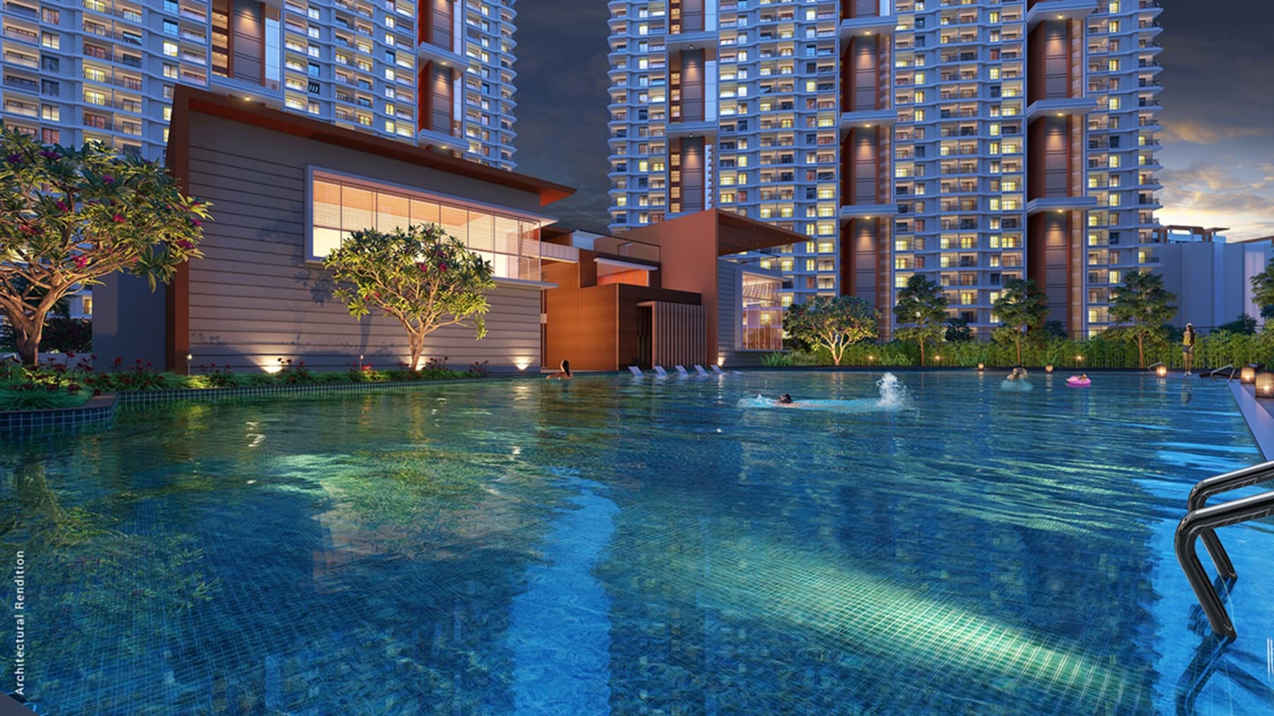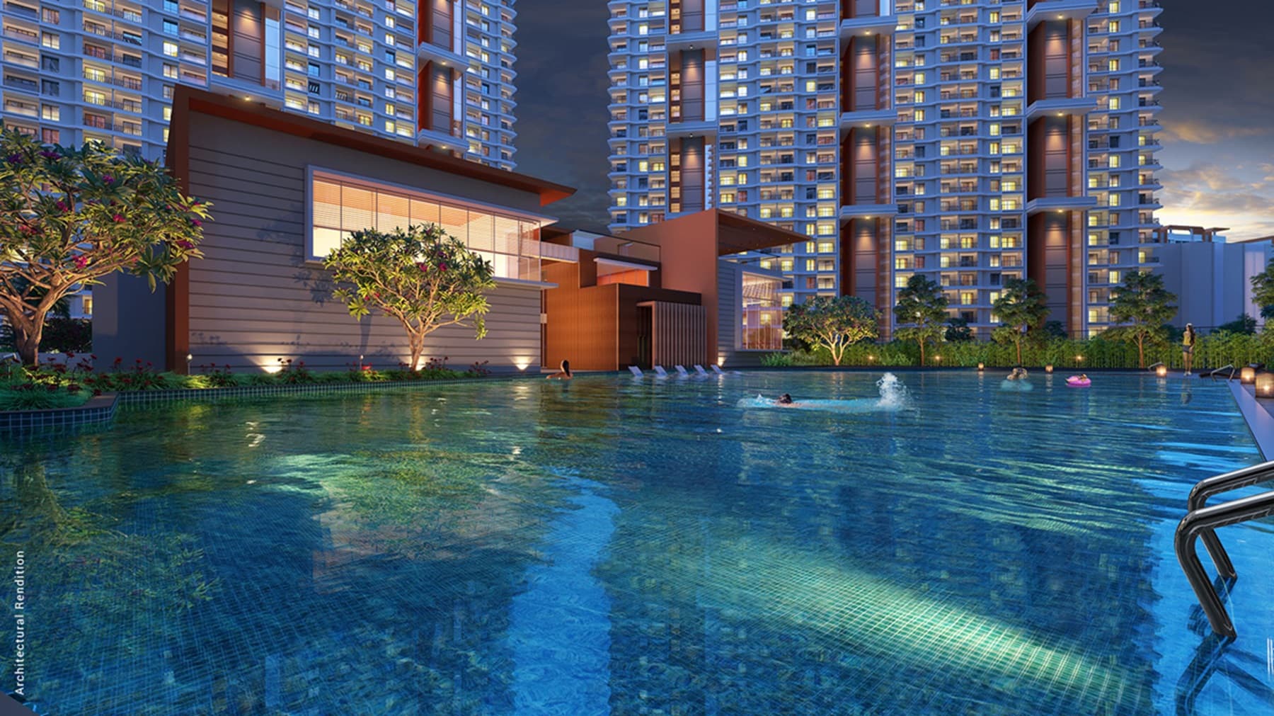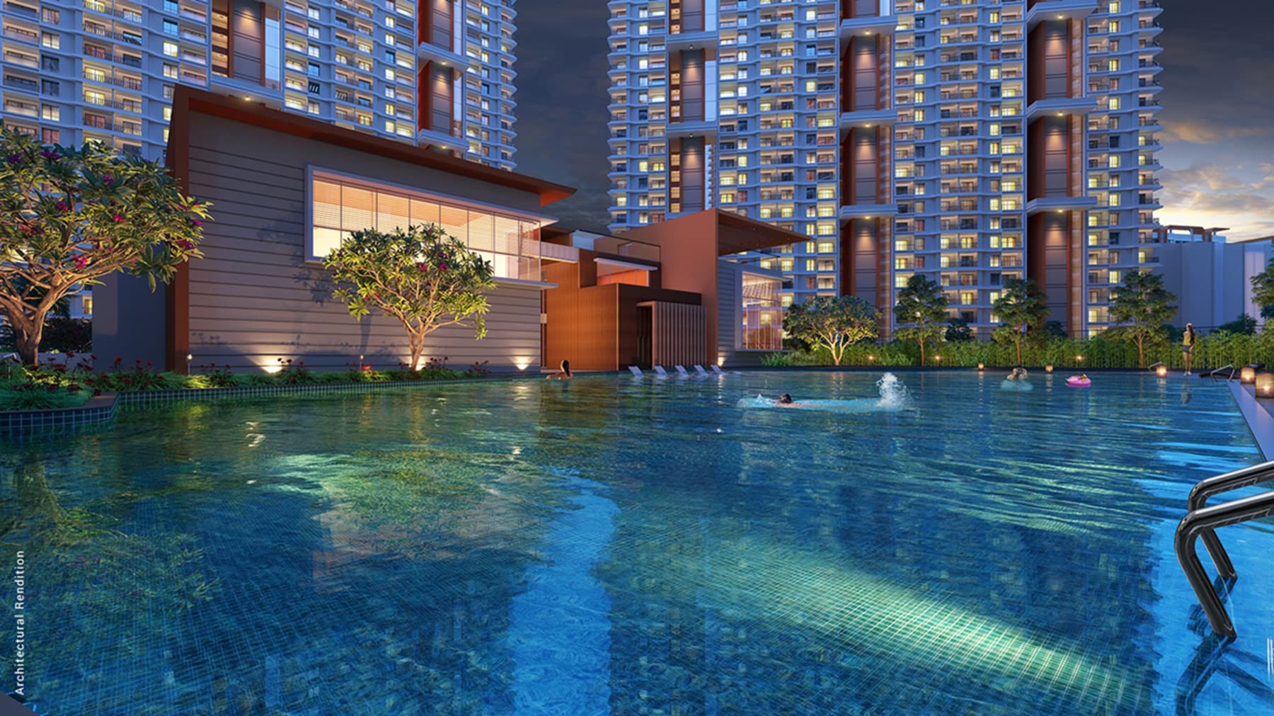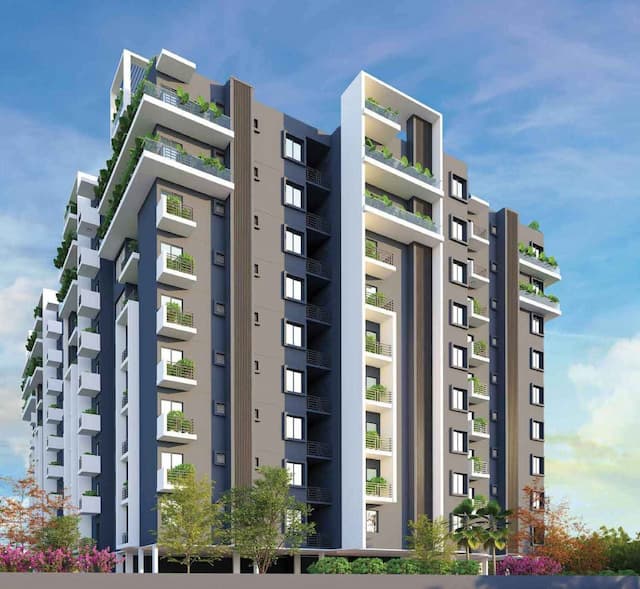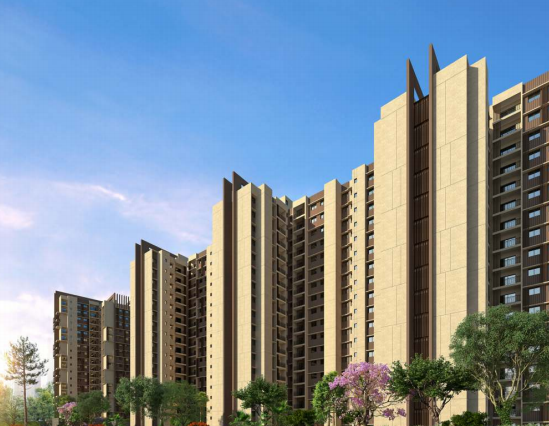Pariwar's Anugraha Layout
 34/1, 34/2 JogahalliVillage Kasaba Hobli Devanahalli, IVC Rd,, IVC ROAD, Devanahalli, Bengaluru, 562110
34/1, 34/2 JogahalliVillage Kasaba Hobli Devanahalli, IVC Rd,, IVC ROAD, Devanahalli, Bengaluru, 562110
Bedrooms
1200 sqft - 2800 sqft
- Possession By Sep 2021
Project Details
Pariwars Anugraha Residential Layout in Devanahalli, Bangalore North is a ready-to-move housing society. This project is a perfect combination of comfort and style, specifically designed to suit your requirements and conveniences. This housing society is now ready to be called home as families have started moving in. Check out some of the features of Pariwars Anugraha Residential Layout housing society: * Spread over an area of 17.7 acres, Pariwars Anugraha Residential Layout is one of the spacious housing societies in the Bangalore North region. With all the basic amenities available, Pariwars Anugraha Residential Layout fits into your budget and your lifestyle.
| Type | Size | Price |
|---|---|---|
| Plot | 1200 sqft | 84.0 Lakhs |
| Plot | 1500 sqft | 1.05 Cr |
| Plot | 2400 sqft | 1.68 Cr |
| Plot | 2800 sqft | 1.96 Cr |
Project Summary
Project Name
Pariwar's Anugraha Layout
RERA No
PRM/KA/RERA/1250/303/PR/210422/004840
Developer
Pariwar Housing Corporation
Parking Type
Open
Total Land Area (Acre)
17.790
Open Space Area (in %)
60.00
Current Stage Of Construction
Ready to Move
Ownership Type
Freehold
Nearest Landmark
Near Provident Manchester IVC Road .
Loan Amount
Annual Interest Rate %
Loan Tenure (Year)
Total Loan Amount
₹84,00,000
Total Amount Payable
₹99,79,804.06
Interest Component
₹15,79,804.06
Your EMI Per Month
₹1,66,330.07
Facilities
- Club House
- Park
- Gym
- Children Play Area
- Swimming Pool
- Badminton Court
- Basket Ball Court
- Vaastu Compliant
- Intercom
- Visitor Parking
- Sewage Treatment Plant
- Gas Pipeline
- Power Backup
- Security
- Car Parking
- WiFi
- Indoor Game Room
- Tennis Court
- Cricket Pitch
Request a Callback

JLL_Bengaluru_Pariwar's Anugraha Layout_10886_BRC_1.pdf
More In The Area
Explore more properties in this area

