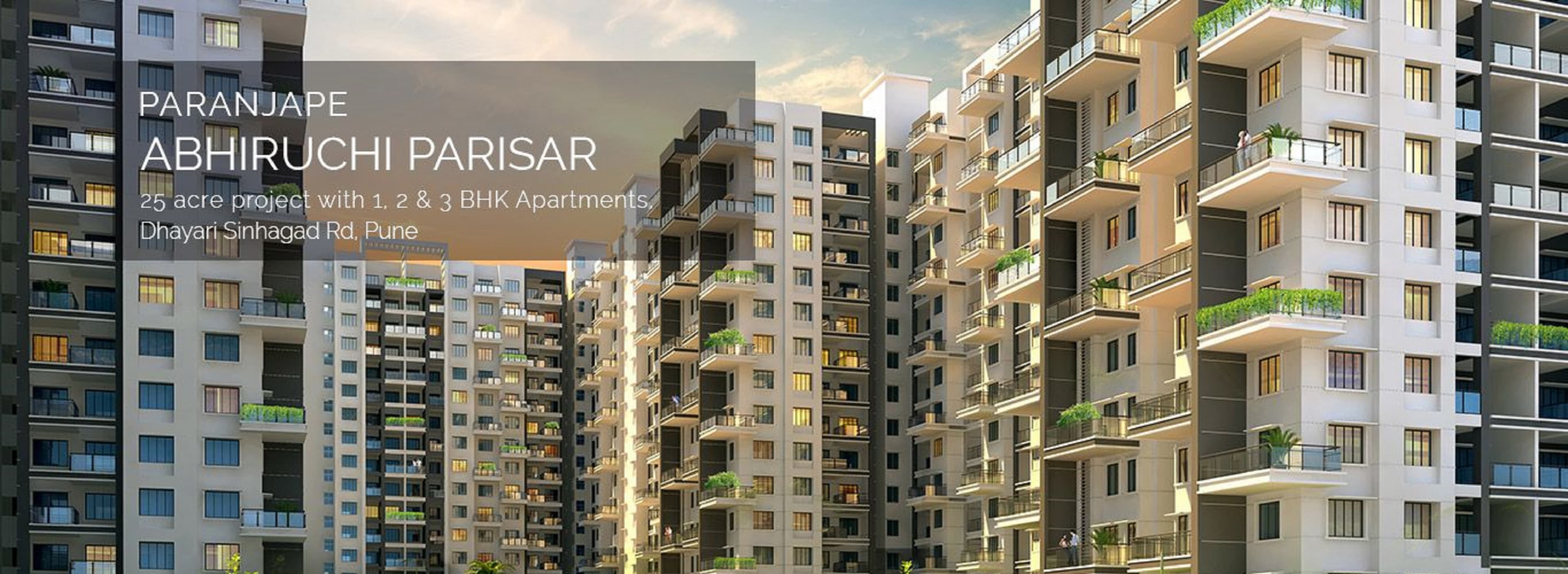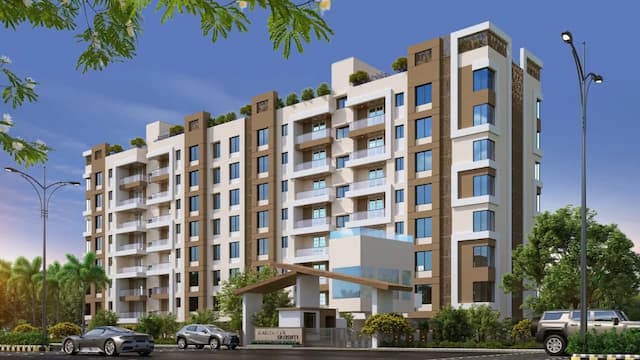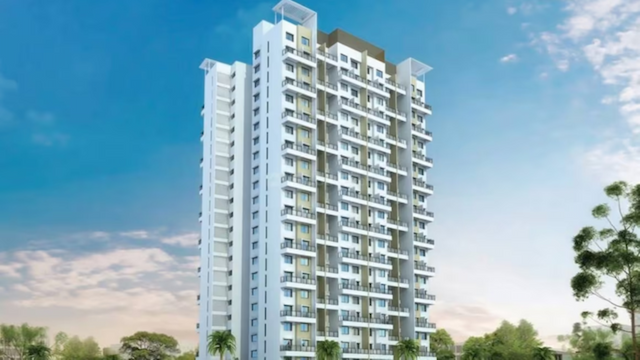Paranjape Abhiruchi Parisar
 Narhe Industrial Estate Road, Dhayari Phata, DHAYARI, Pune, 411004
Narhe Industrial Estate Road, Dhayari Phata, DHAYARI, Pune, 411004
1,2,3 Bedrooms
280 sqft - 876 sqft
Project Details
Abhiruchi Parisar T1 T2 T3 M1A M1B and M2, a project by the Paranjape Schemes Construction Ltd, is based at Dhayari in Pune. The project comprises 1 BHK, 2 BHK and 3 BHK apartments. All units come with electricity power back up.The project features multi-level car parking and piped gas system. In addition, there are two club houses. One club house has a gymnasium, swimming pool and kids pool. The second club house has a games room, cricket pitch, badminton court, tennis court and kids area.The project is just 1.2 kilometres from the Mumbai-Bangalore highway.
| Type | Size | Price |
|---|---|---|
| 1 BHK | 280 sqft | 0 |
| 1 BHK | 343 sqft | 0 |
| 1 BHK | 437 sqft | 0 |
| 2 BHK | 564 sqft | 0 |
| 2 BHK | 663 sqft | 0 |
| 3 BHK | 766 sqft | 0 |
| 3 BHK | 876 sqft | 0 |
Project Summary
Project Name
Paranjape Abhiruchi Parisar
RERA No
P5210000452
Developer
Paranjape Builders Pvt Ltd
Parking Type
Covered
Total Land Area (Acre)
25.000
Current Stage Of Construction
Ready to Move
Ownership Type
Freehold
Nearest Landmark
Near Sinhgad Institute of Technology and Science
Number of Floors
12
RERA QR Code

Loan Amount
Annual Interest Rate %
Loan Tenure (Year)
Total Loan Amount
₹0
Total Amount Payable
₹0
Interest Component
₹0
Your EMI Per Month
₹0
Facilities
- Vaastu Compliant
- Gym
- Swimming Pool
- Security
- Children Play Area
- Badminton Court
- Park
- Visitor Parking
- Club House
- Intercom
- Sewage Treatment Plant
- Gas Pipeline
- Indoor Game Room
- Power Backup
- Car Parking
Request a Callback

JLL_PUN_Paranjape_Abhiruchi_Parisar_236_BRC_1.pdf
More In The Area
Explore more properties in this area









