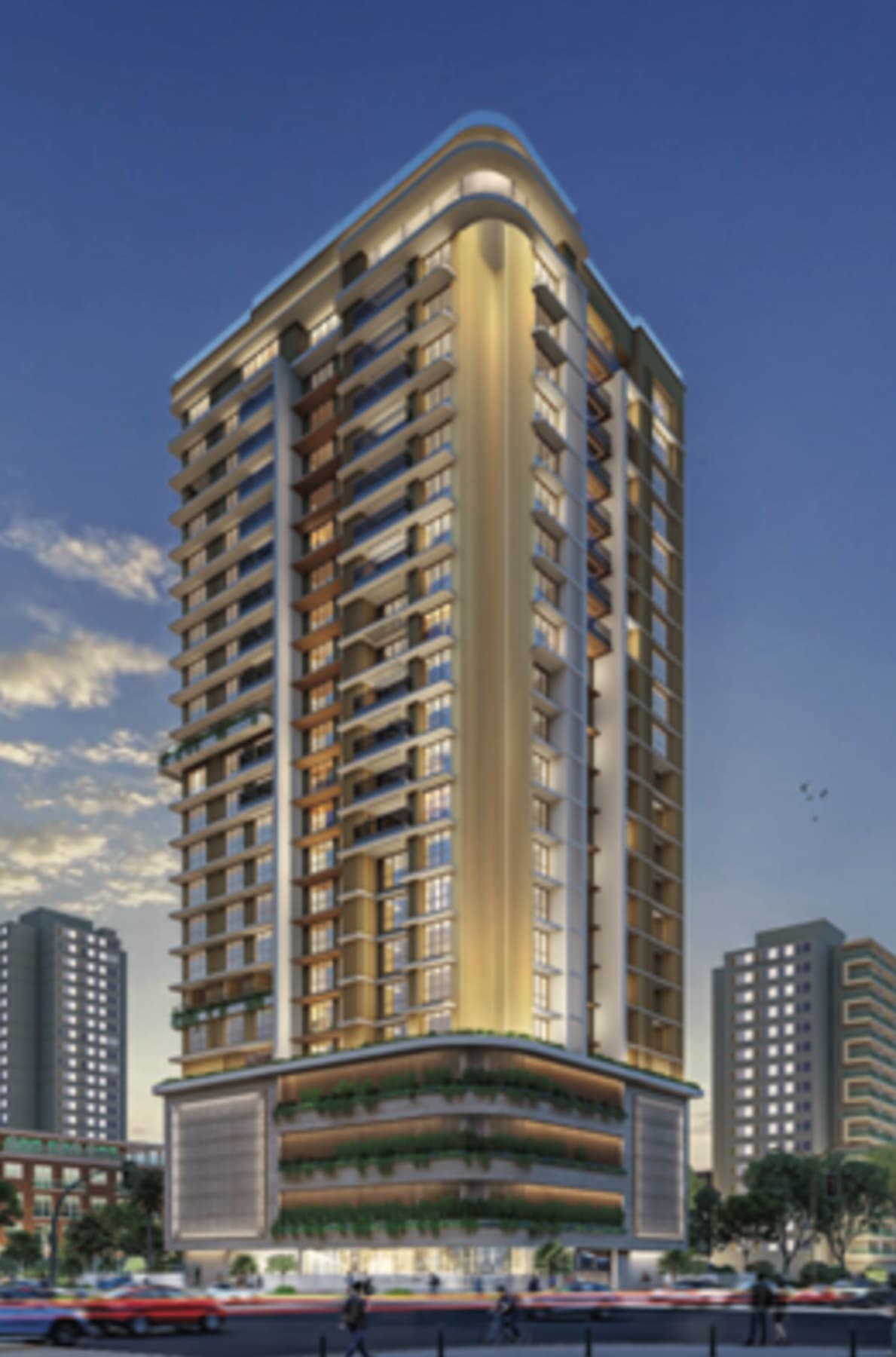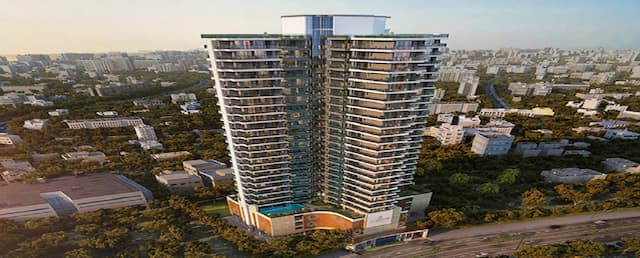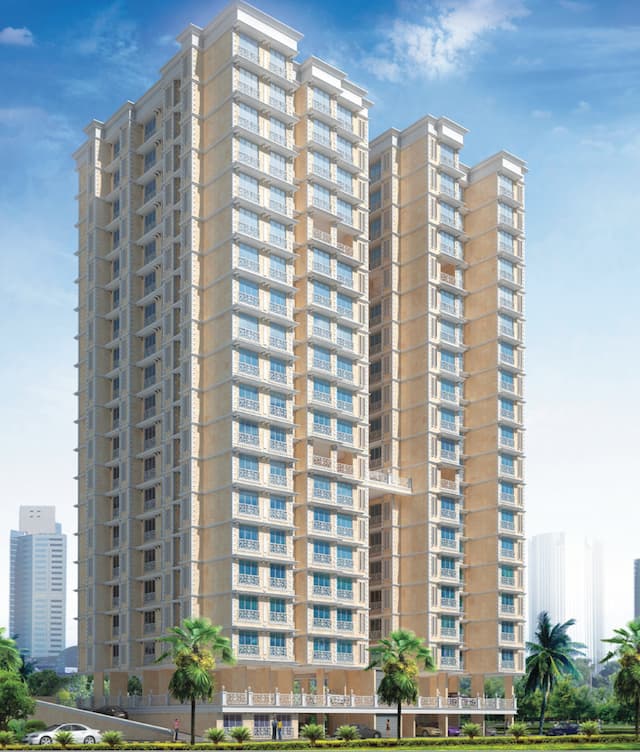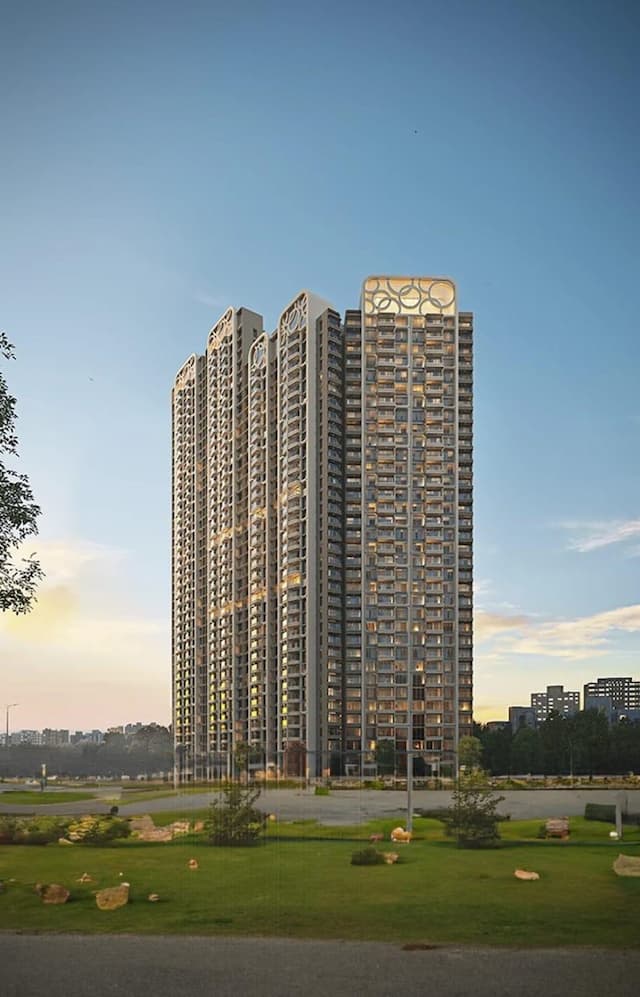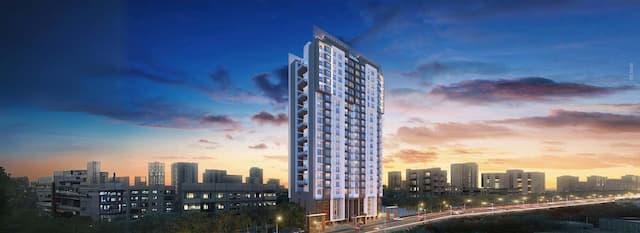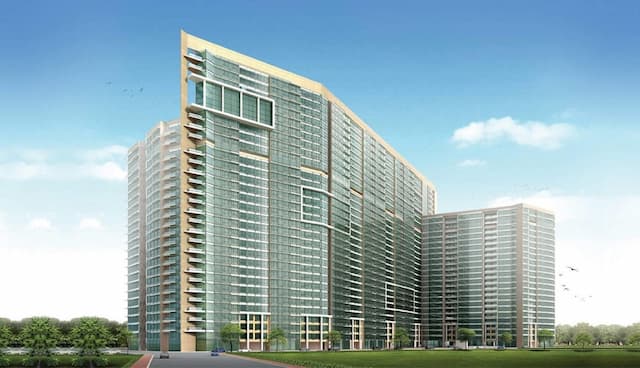West Shore
 Kane Rd, Mount Mary, Bandra West, Bandra West, Mumbai, 400050
Kane Rd, Mount Mary, Bandra West, Bandra West, Mumbai, 400050
4 Bedrooms
2708 sqft - 4724 sqft
- Possession By Jun 2028
Project Details
· Grand Double Heighted Lobby · 1st Level to 9th Level Driveway Podium (No Stack/ No Car lift) · 11th Floor Amenities spread across 10,000+ SQFT · 12th Floor – First Habitable for Private Residences · Standalone Tower with two wings (A wing – 34 Floors, B wing – 30 Floors) · Wing A has Type 1 Private Residence – 4724 sqft (4 Car Parks) · Wing B has Type 2 Private Residence – 2708 sqft (3 Car Parks) · Bare Shell Apartments with Ceiling Height of 13FT · Fit-Out Possession – Dec 2027 · Project RERA timeline – June 2028. Duplex Options available for both the Private Residences
| Type | Size | Price |
|---|---|---|
| 4 BHK | 4724 sqft | 70.86 Cr |
| 4 BHK | 2708 sqft | 35.20 Cr |
Project Summary
Project Name
West Shore
RERA No
P51800053995
Developer
D&A Realty
Parking Type
Covered
Total Land Area (Acre)
0.550
Current Stage Of Construction
Under Construction
Ownership Type
Freehold
Number of Floors
35
RERA QR Code
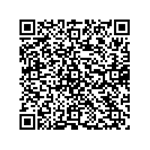
Loan Amount
Annual Interest Rate %
Loan Tenure (Year)
Total Loan Amount
₹35,20,40,000
Total Amount Payable
₹41,82,48,836.05
Interest Component
₹6,62,08,836.05
Your EMI Per Month
₹69,70,813.93
Facilities
- Gym
- Swimming Pool
- Car Parking
- Sewage Treatment Plant
- Indoor Game Room
- Intercom
- Security
- Gas Pipeline
- WiFi
- Visitor Parking
- Power Backup
- Children Play Area
Request a Callback
More In The Area
Explore more properties in this area
