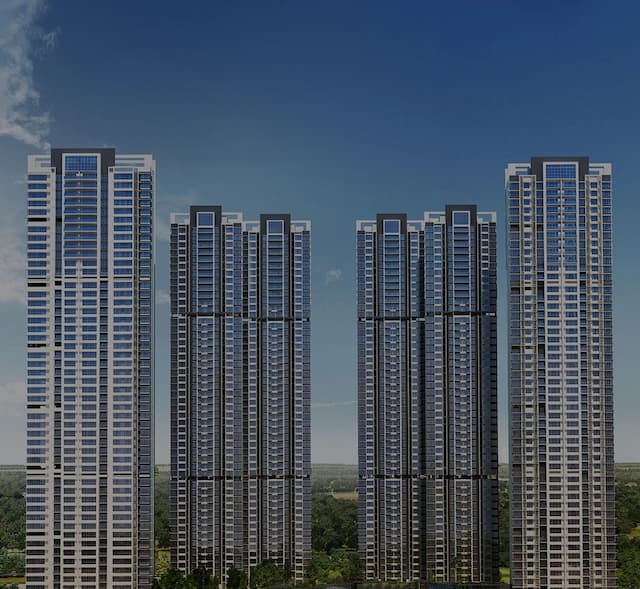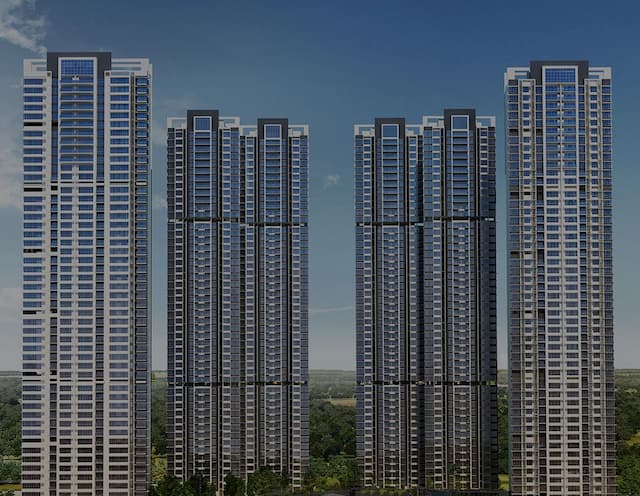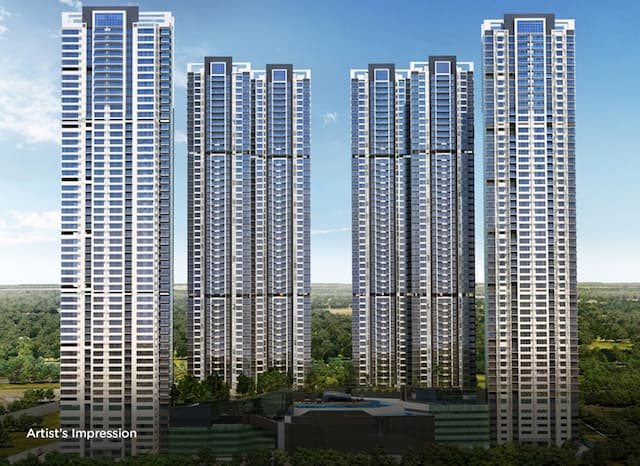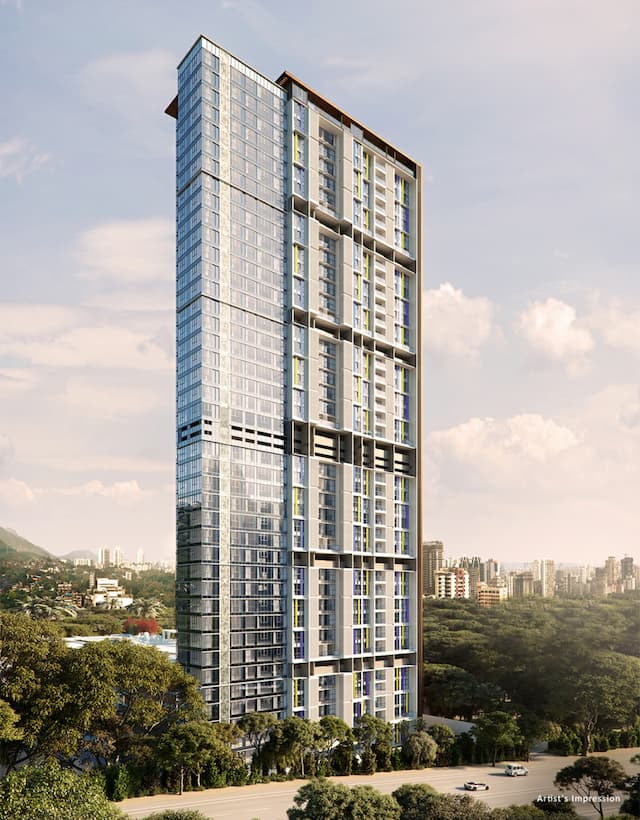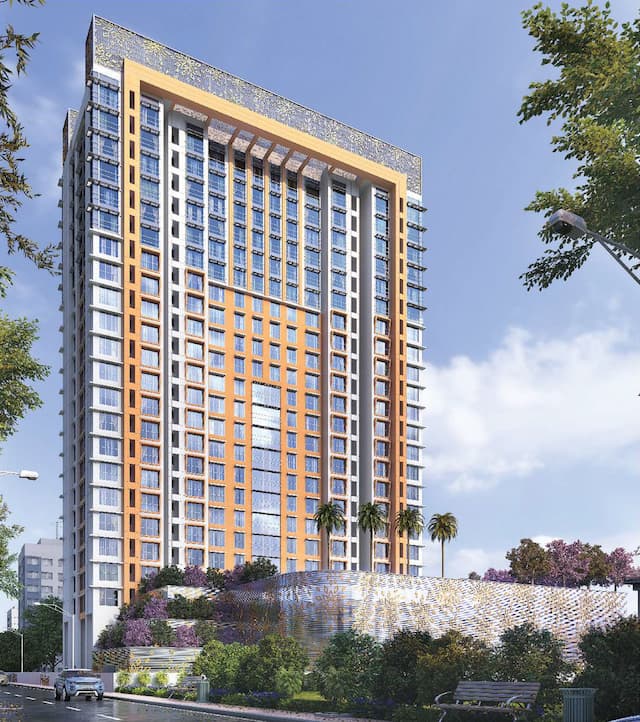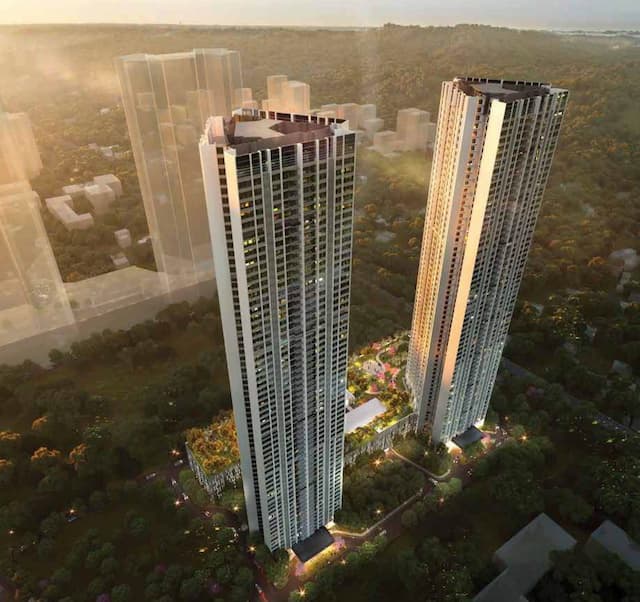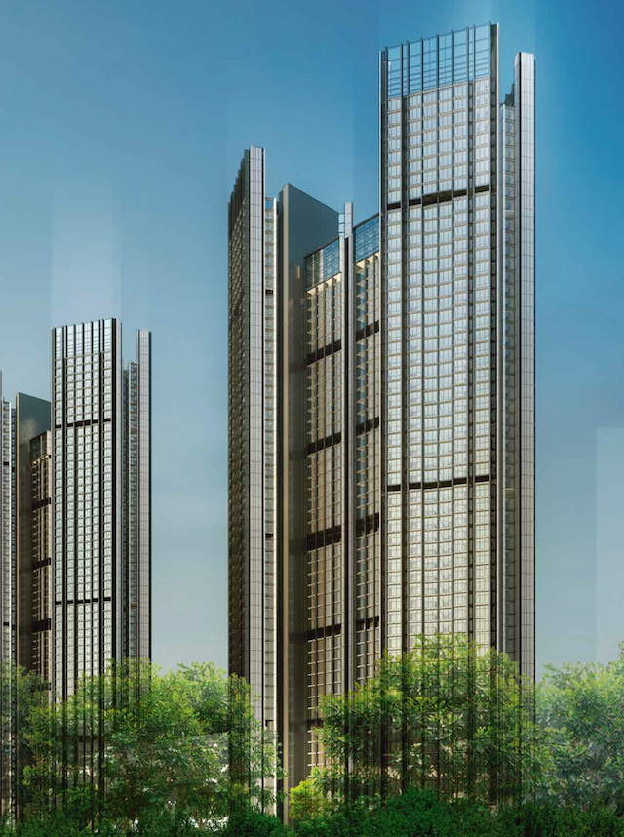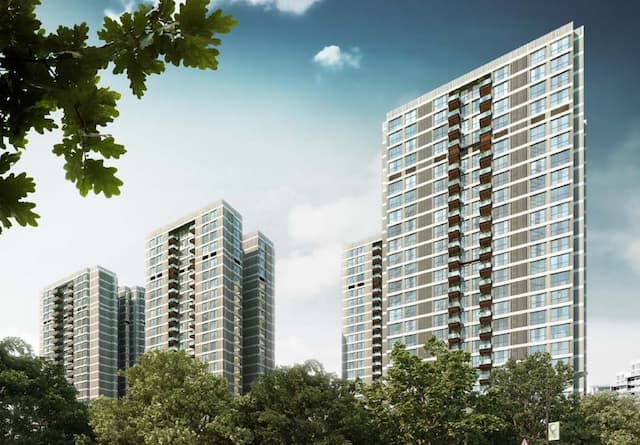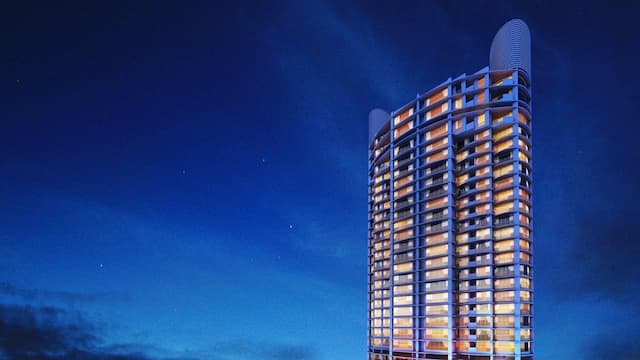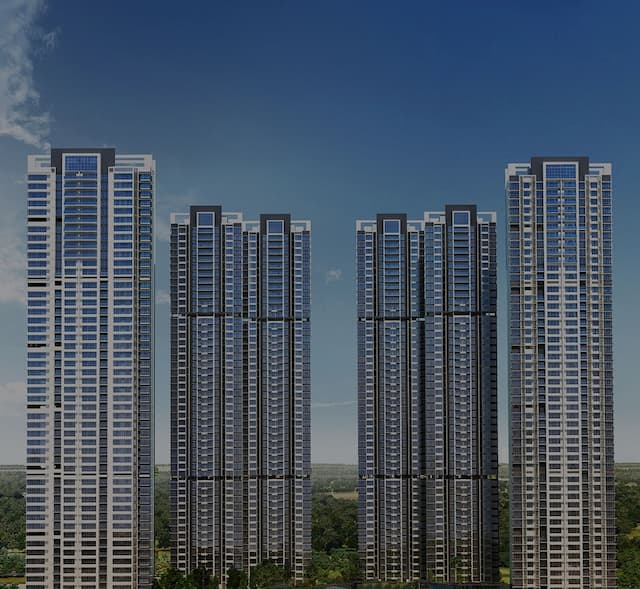Oberoi Eternia
 L.B.S. Road, Sambhaji Nagar, Mulund West, Mumbai, 400080
L.B.S. Road, Sambhaji Nagar, Mulund West, Mumbai, 400080
3 Bedrooms
912 sqft - 1049 sqft
- Possession By Nov 2023
Project Details
At Eternia, you will experience a truly global lifestyle that puts your family at the center of a unique living experience. The aeasthetic sensibilities gently add to form & functionality. There's ample space within & around your home. Conceived and created by Oberoi Realty - one of India's leading real estate companies, Eternia and Enigma offer spacious residences with wide-open play areas. Long jogging tracks lead you through verdant gardens and expansive walkways. Stroll through the greenery and let the most enchanting views soothe your soul. Experience a truly global lifestyle that offers you the latest in modern living in the lap of nature, yet seamlessly connected to the busy world outside. Eternia and Enigma have been approved by all leading banks and housing finance companies. Limited period offer - No bank loan approval required* Bank & Developer subvention schemes available. Our show flats in the towers are open. Come, experience Mulund’s best residences today.
| Type | Size | Price |
|---|---|---|
| 3 BHK | 912 sqft | 2.73 Cr |
| 3 BHK | 1049 sqft | 3.01 Cr |
Project Summary
Project Name
Oberoi Eternia
RERA No
P51800006141
Developer
Oberoi Realty Limited
Parking Type
Covered
Total Land Area (Acre)
0.830
Open Space Area (in %)
40.00
Current Stage Of Construction
Ready to Move
Phase Name
Phase 1
Ownership Type
Freehold
Nearest Landmark
Near Yes Bank
Number of Floors
66
RERA QR Code

Loan Amount
Annual Interest Rate %
Loan Tenure (Year)
Total Loan Amount
₹2,72,99,808
Total Amount Payable
₹3,24,34,135.1
Interest Component
₹51,34,327.1
Your EMI Per Month
₹5,40,568.92
Facilities
- Vaastu Compliant
- Gym
- Swimming Pool
- Steam & Sauna
- Spa
- Security
- Children Play Area
- Badminton Court
- Park
- Visitor Parking
- WiFi
- Intercom
- Sewage Treatment Plant
- Indoor Game Room
- Power Backup
- Car Parking
Request a Callback
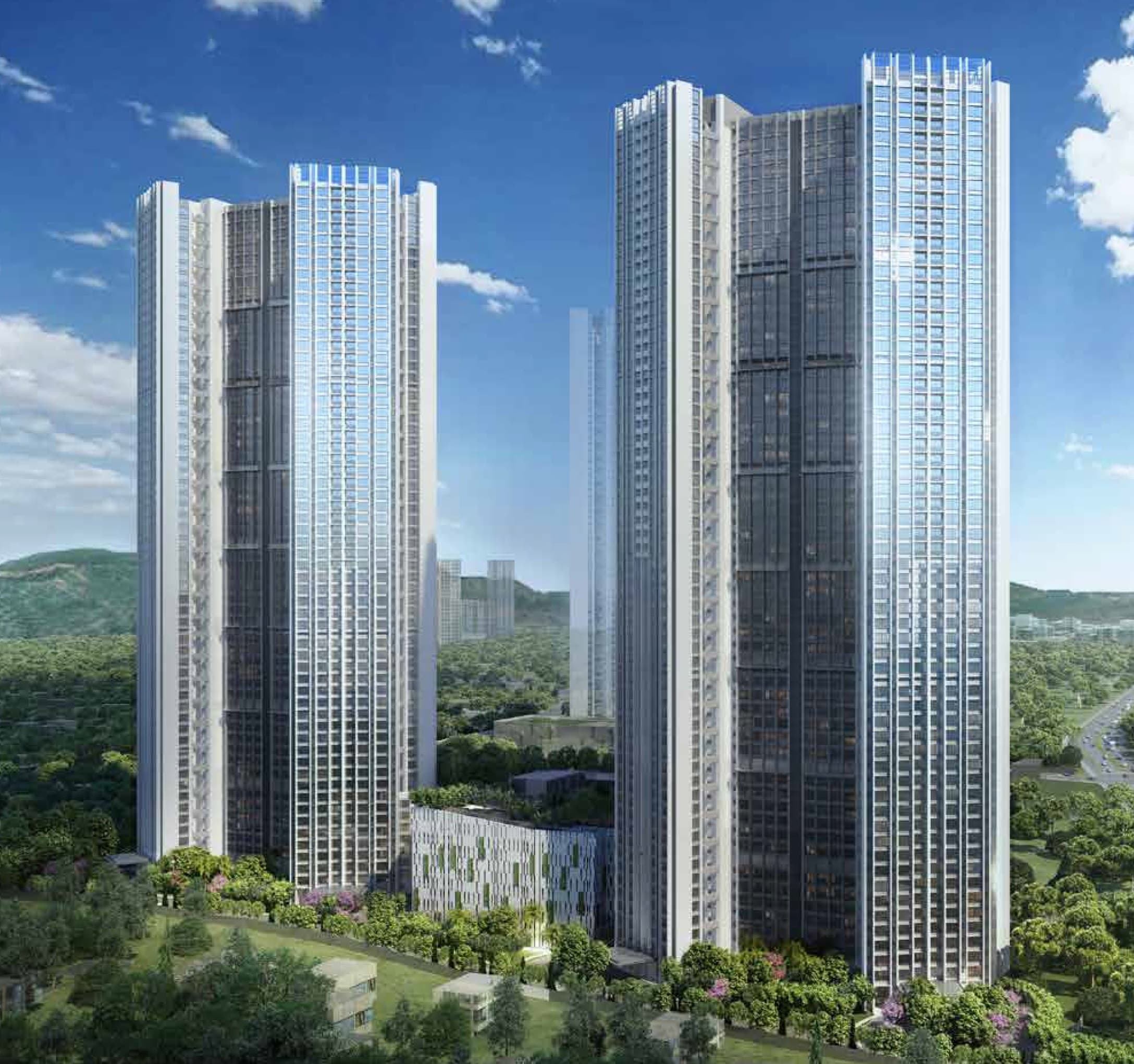
JLL_Mum_Oberoi_Eternia_451_BRC_1.pdf
More In The Area
Explore more properties in this area
