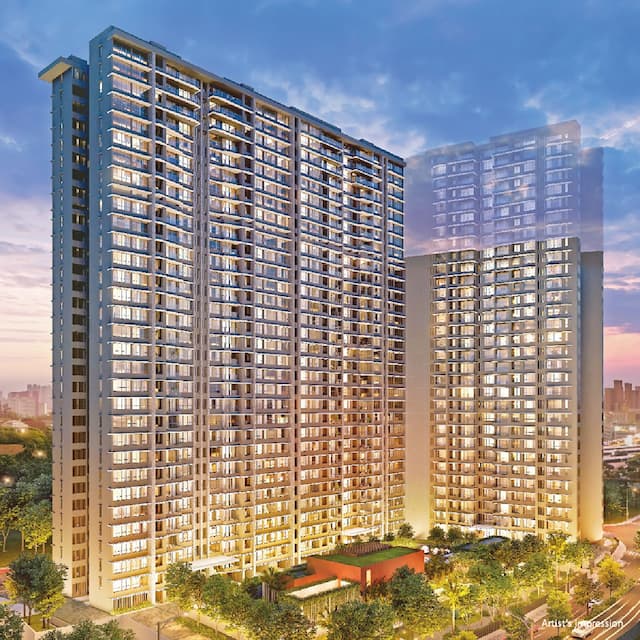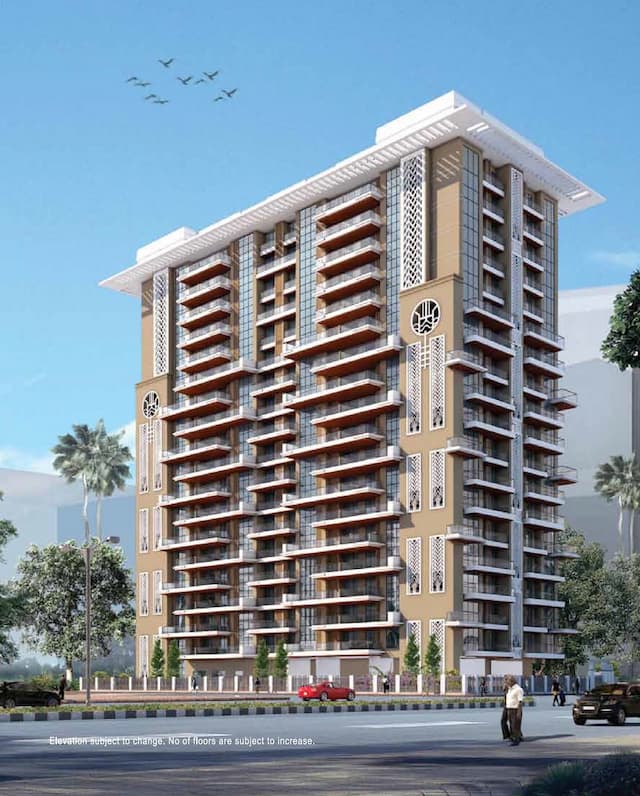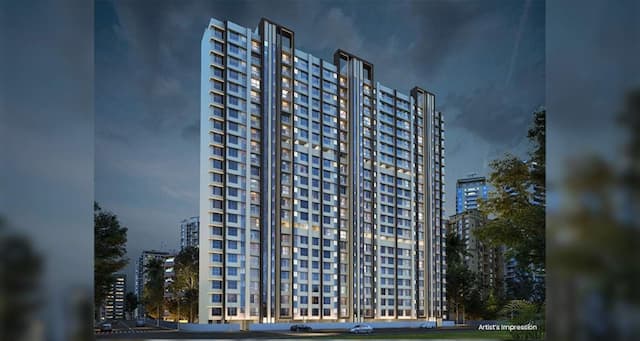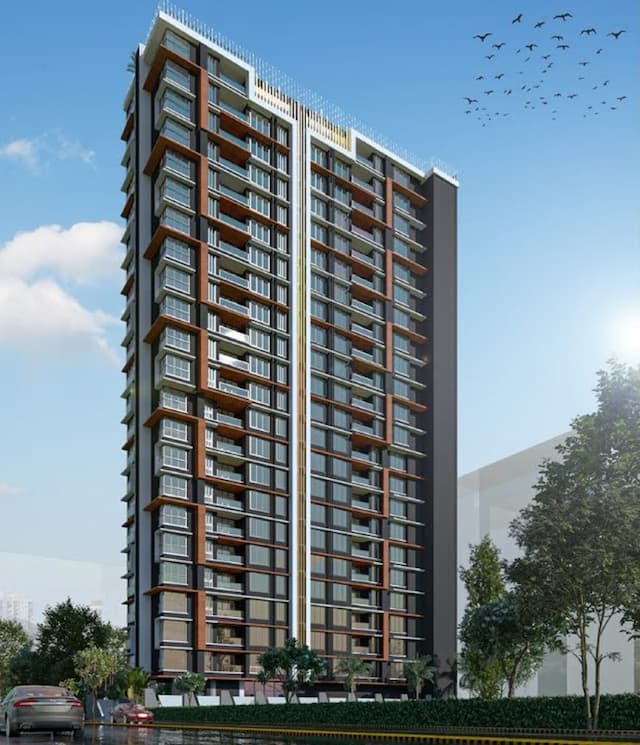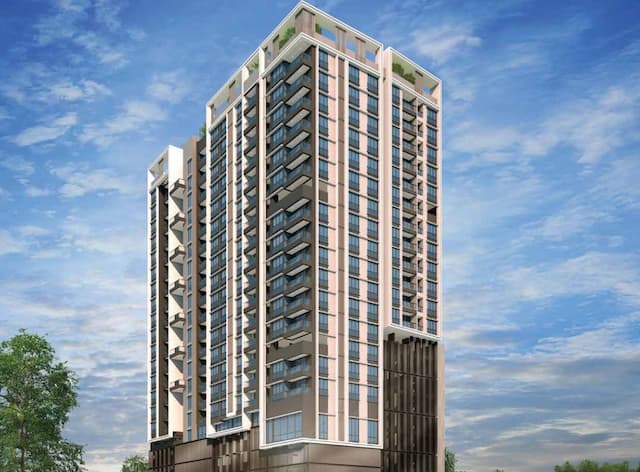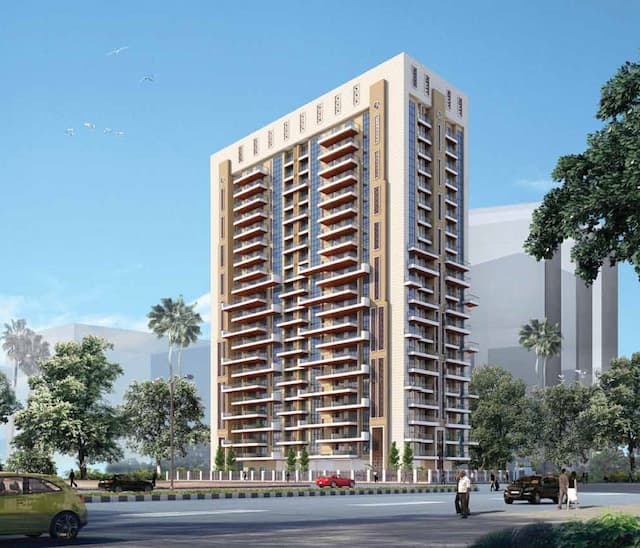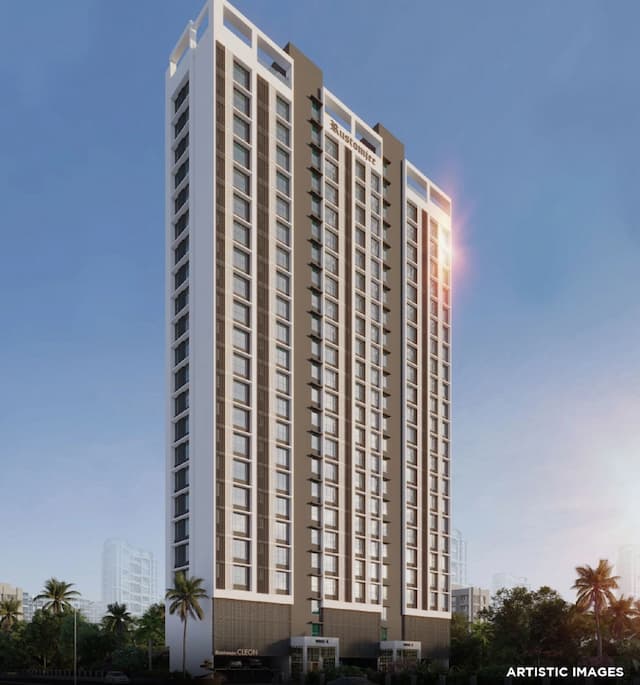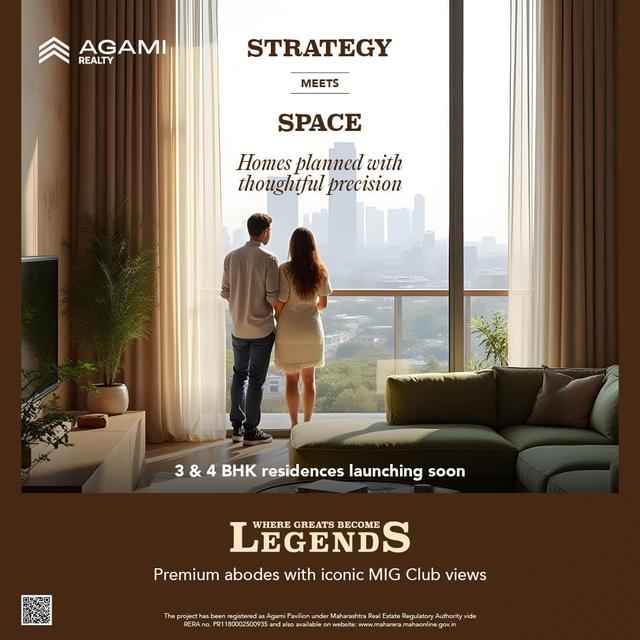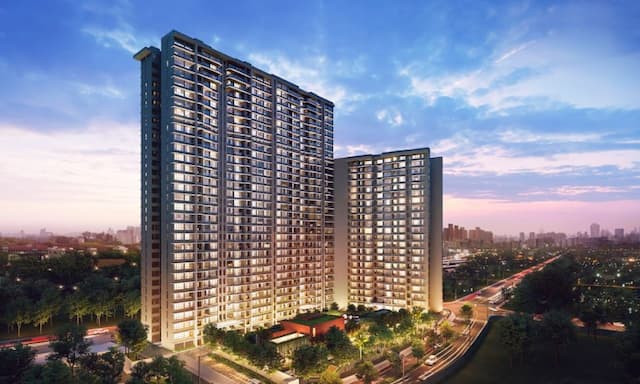Magnus
 Nanasaheb Dharmadhikari Road, MIG Colony, Bandra East, Mumbai, 400051
Nanasaheb Dharmadhikari Road, MIG Colony, Bandra East, Mumbai, 400051
2,3,4 Bedrooms
781 sqft - 1945 sqft
- Possession By Dec 2023
Project Details
Conceptualized by renowned architect, Sanjay Puri and landscaping designed by Burega Farnell, Kalpataru Magnus, located in the up-market neighbourhood of Bandra East, offers stunning 2, 3, 4 & 4.5 bed residences with a swimming pool, clubhouse and a host of other fine luxuries. Located in Bandra East, an uptown neighbourhood marked with wide tree-lined avenues and a network of by-lanes carved in European style, its close proximity to BKC has enticed urban cosmopolitans. Of late, with the influx of high-end restaurants, recreational zones, parks and more, it has become the preferred choice of corporate bigwigs.
| Type | Size | Price |
|---|---|---|
| 4 BHK | 1945 sqft | 8.27 Cr |
| 2 BHK | 781 sqft | 3.32 Cr |
| 3 BHK | 1121 sqft | 4.76 Cr |
| 3 BHK | 1197 sqft | 5.09 Cr |
| 3 BHK | 1321 sqft | 5.61 Cr |
| 4 BHK | 1657 sqft | 7.04 Cr |
Project Summary
Project Name
Magnus
RERA No
P51800004029
Developer
Kalpataru Limited
Parking Type
Covered
Total Land Area (Acre)
2.240
Open Space Area (in %)
75.00
Current Stage Of Construction
Ready to Move
Phase Name
Phase 1
Ownership Type
Leasehold
Nearest Landmark
Opposite Guru Nanak Hospital
Number of Floors
30
RERA QR Code

Loan Amount
Annual Interest Rate %
Loan Tenure (Year)
Total Loan Amount
₹3,31,92,500
Total Amount Payable
₹3,94,35,076.95
Interest Component
₹62,42,576.95
Your EMI Per Month
₹6,57,251.28
Facilities
- Vaastu Compliant
- Gym
- Swimming Pool
- Steam & Sauna
- Spa
- Security
- Children Play Area
- Cricket Pitch
- Basket Ball Court
- Park
- Visitor Parking
- WiFi
- Club House
- Intercom
- Sewage Treatment Plant
- Gas Pipeline
- Indoor Game Room
- Power Backup
- Car Parking
Request a Callback
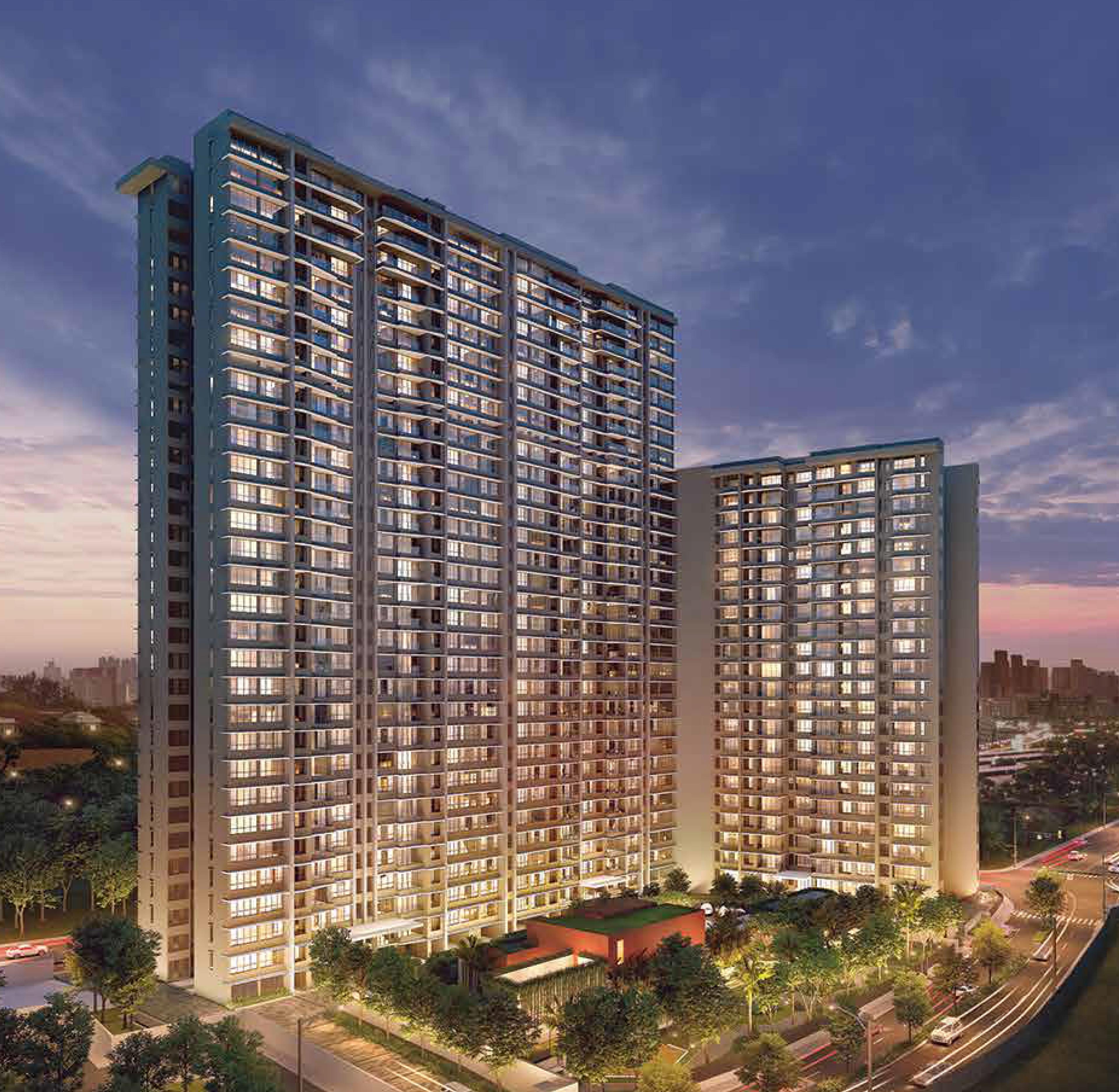
JLL_Mum_Magnus_13_BRC_1.pdf
More In The Area
Explore more properties in this area
