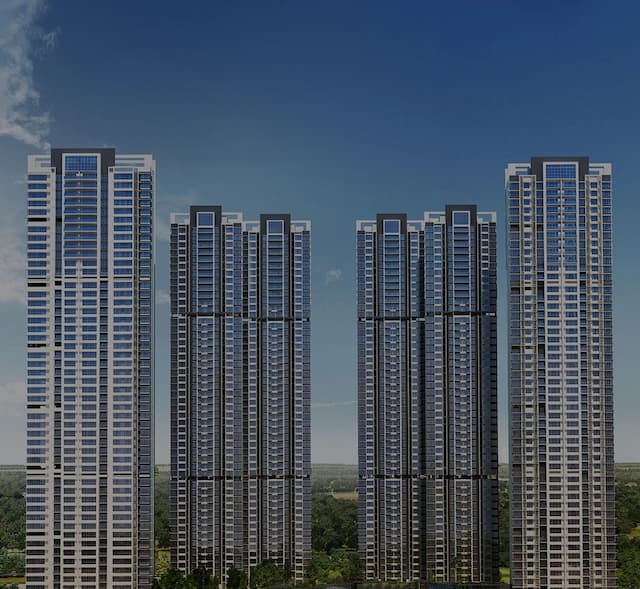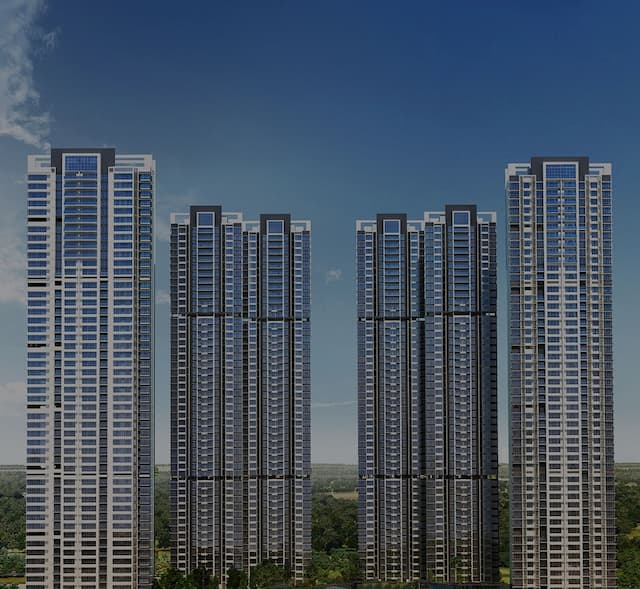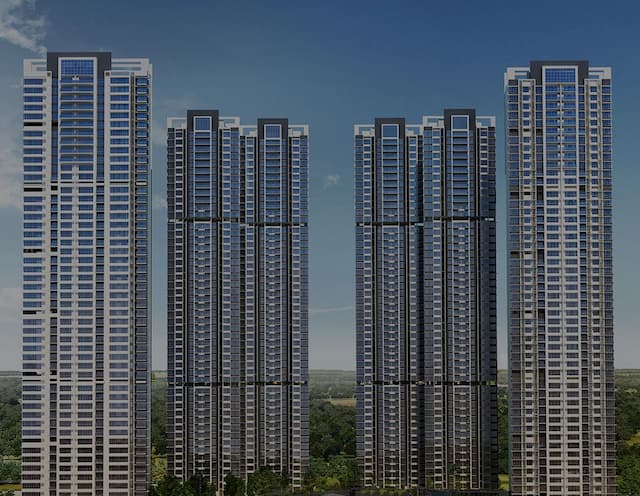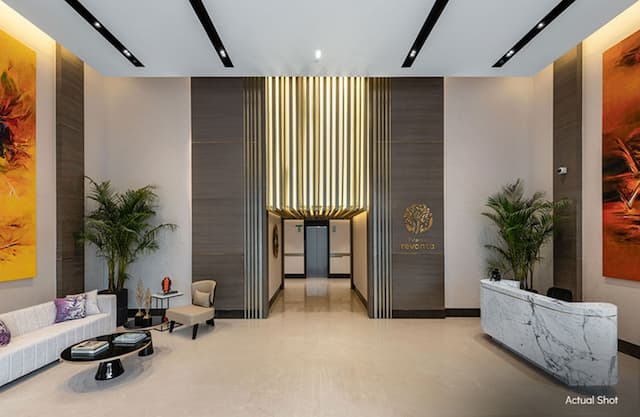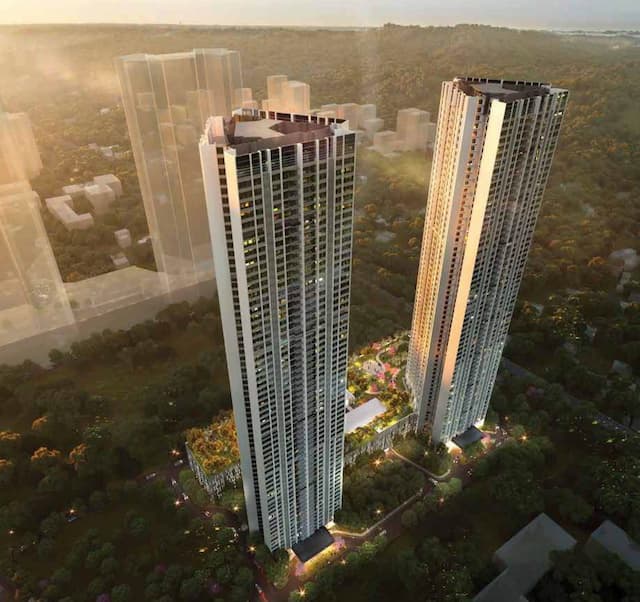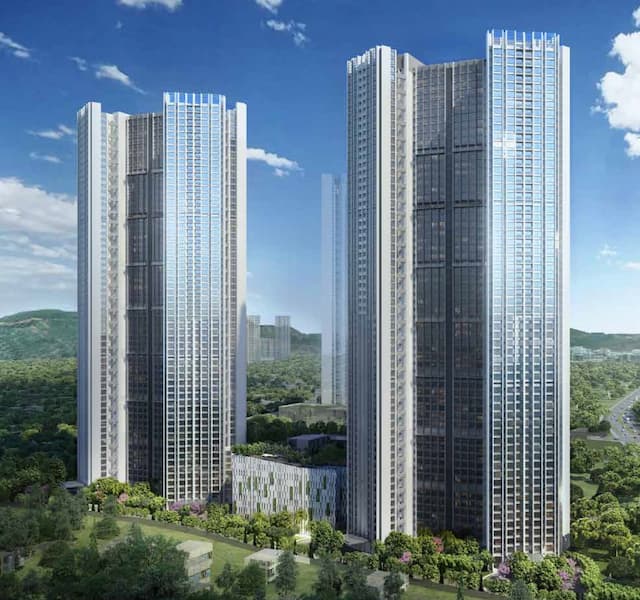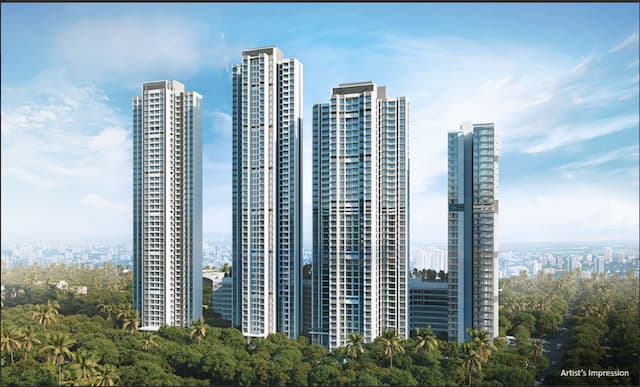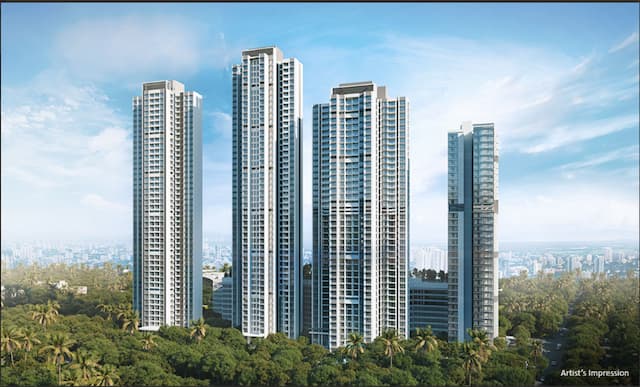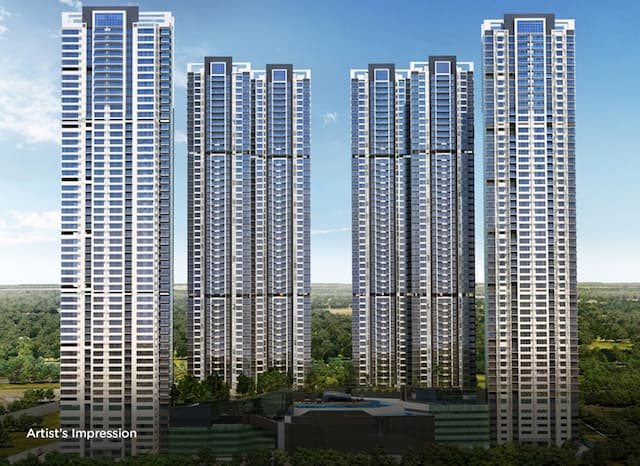L&T Rejuve 360
 Lal Bahadur Shastri Marg, Mulund West, Salpa Devi Pada, Mulund West, Mumbai, 400080
Lal Bahadur Shastri Marg, Mulund West, Salpa Devi Pada, Mulund West, Mumbai, 400080
2,3 Bedrooms
904 sqft - 1070 sqft
- Possession By Jun 2025
Project Details
L&T Rejuve Amenities is Herb Garden • Reflexology Path • Water Cascade • In-Pool Lounge • Pool Deck & Cabana • Pavilion • Senior Citizen’s area • Indoor Badminton Courts • Squash Court • Party Deck with Pool View • Indoor Café* • Indoor Multi-games Room • Table Tennis Room • Billiards / Snooker / Pool Table • Toddlers’ Soft Play Area • Business Lounge • State-of-the-art Gymnasium • Multi-purpose Hall for Yoga / Aerobics / Zumba Activity Tennis Court • Aqua Fitness Station • State-of-the-art Gymnasium • Outdoor Fitness Station • Kids’ Outdoor Play Area • Clubhouse • Tennis Court • Pavilion • Herb Garden • Party Deck with Pool View • Kids’ Outdoor Play Area • Outdoor Fitness Station • Reflexology Path & Senior Citizens’ Area • Pool Deck & Cabana • Al Fresco Dining Space with Barbecue • Swimming Pool with Kids’ Pool • In-pool Lounge • Aqua Fitness Station • Hot Spring and Water Cascade. L&T Rejuve 360 RERA ID is P51800023075. L&T Rejuve 360 Carpet Area is 2 BHK Classic is 612 sqft, 2 BHK Premiere is 749, 750, 754 sqft and 2 BHK Elegante is 756 & 759 sqft, 3 BHK Imperio is 872, 880 & 932 sqft, 3 BHK Grandio is 975, 976 & 982 sqft, 3 BHK Supreme is 1024 & 1036 sqft, 3.5 BHK is 1261 & 1272 sqft. L&T Rejuve 360 Internal Features Split AC in Living Room • Marble Flooring in Living, Dining and Passage • Vitrified Flooring in Bedrooms and Toilets • Granite Platform and Stainless-Steel Sink with Faucet in Kitchen • Sanitaryware and CP Fittings • Glass partition in master toilets • Instant Geysers • Powder coated aluminium framed windows • Main door in veneer finish.
| Type | Size | Price |
|---|---|---|
| 2 BHK | 904 sqft | 2.25 Cr |
| 3 BHK | 1008 sqft | 2.50 Cr |
| 3 BHK | 1070 sqft | 2.60 Cr |
Project Summary
Project Name
L&T Rejuve 360
RERA No
P51800023075
Developer
L&T Realty Limited
Parking Type
Covered
Total Land Area (Acre)
22.000
Current Stage Of Construction
Under Construction
Phase Name
Phase 1
Ownership Type
Freehold
Nearest Landmark
Opposite to Nirmal Lifestyle Mall
Number of Floors
57
RERA QR Code
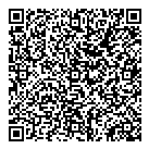
Loan Amount
Annual Interest Rate %
Loan Tenure (Year)
Total Loan Amount
₹2,24,99,656
Total Amount Payable
₹2,67,31,209.33
Interest Component
₹42,31,553.33
Your EMI Per Month
₹4,45,520.16
Facilities
- Vaastu Compliant
- Gym
- Swimming Pool
- Steam & Sauna
- Security
- Children Play Area
- Badminton Court
- Tennis Court
- Basket Ball Court
- Park
- Visitor Parking
- Club House
- Intercom
- Sewage Treatment Plant
- Gas Pipeline
- Indoor Game Room
- Power Backup
- Car Parking
Request a Callback
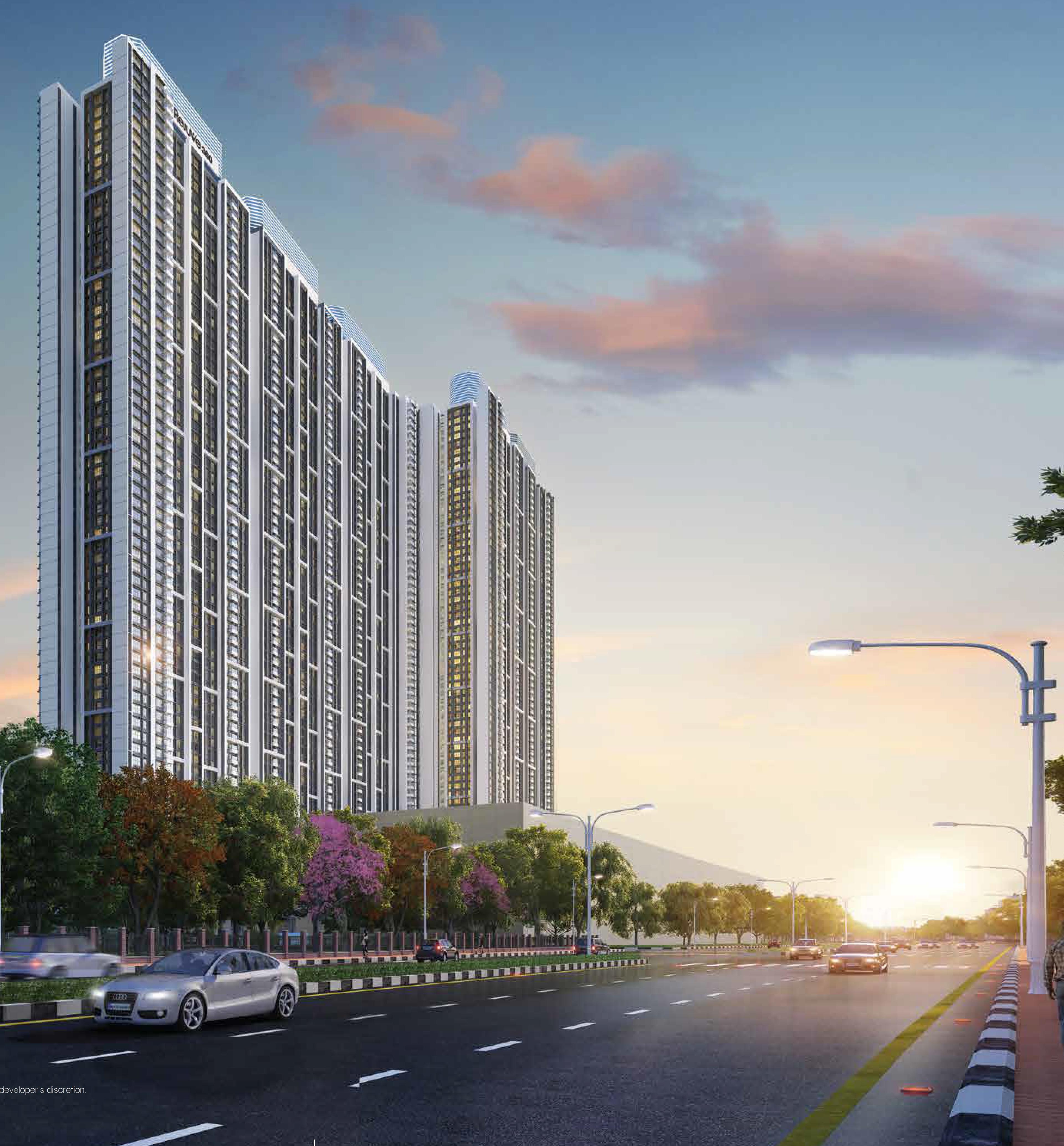
JLL_Mum_L_T_Rejuve_360_237_BRC_1.pdf
More In The Area
Explore more properties in this area

