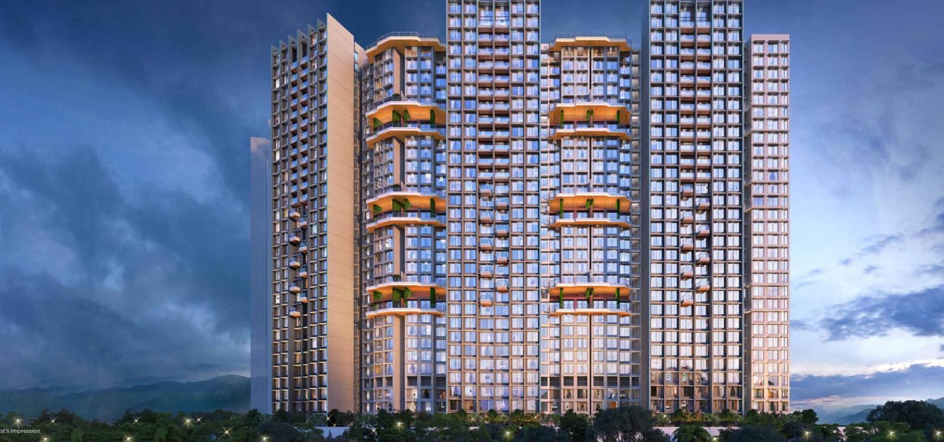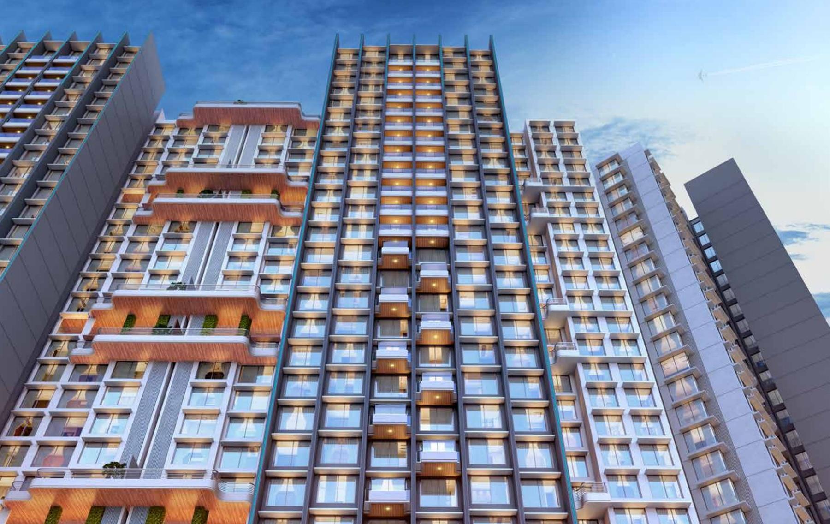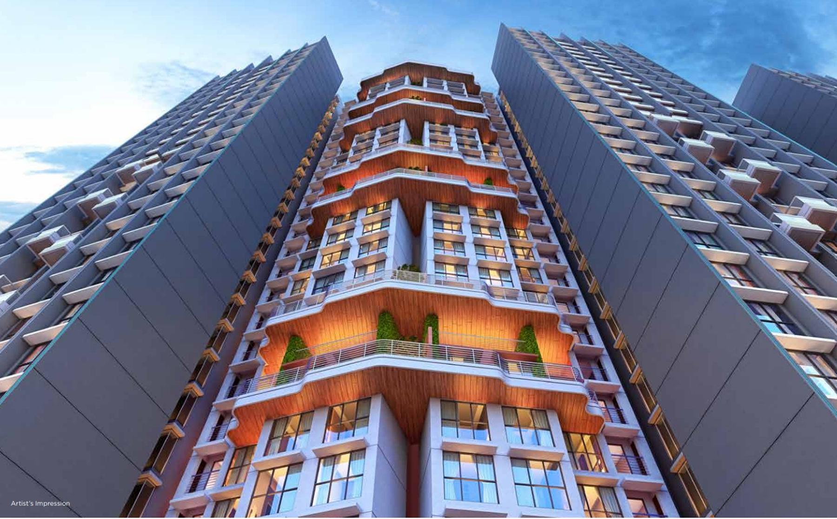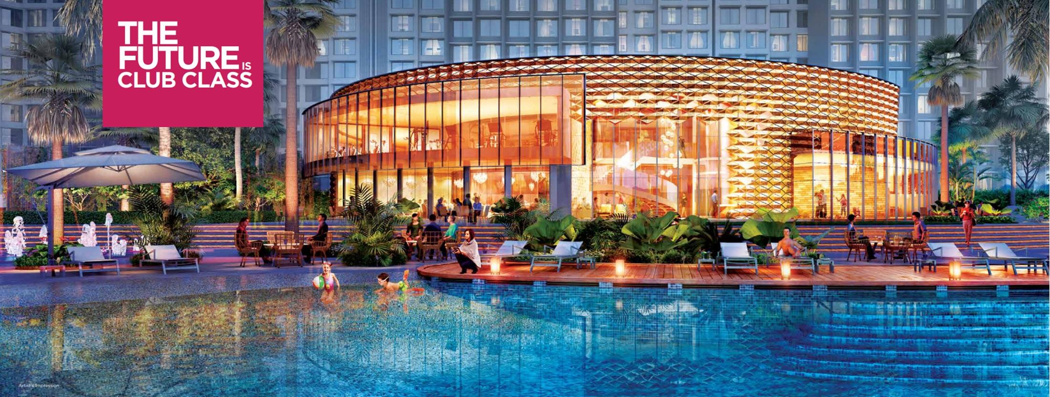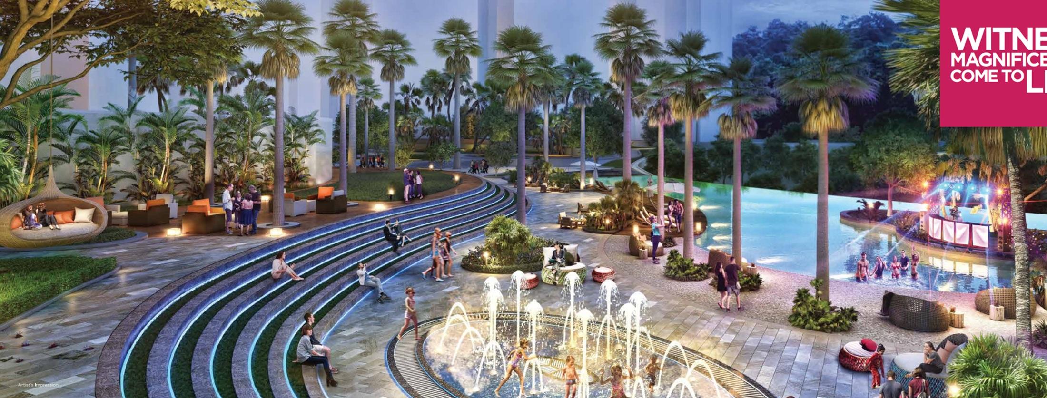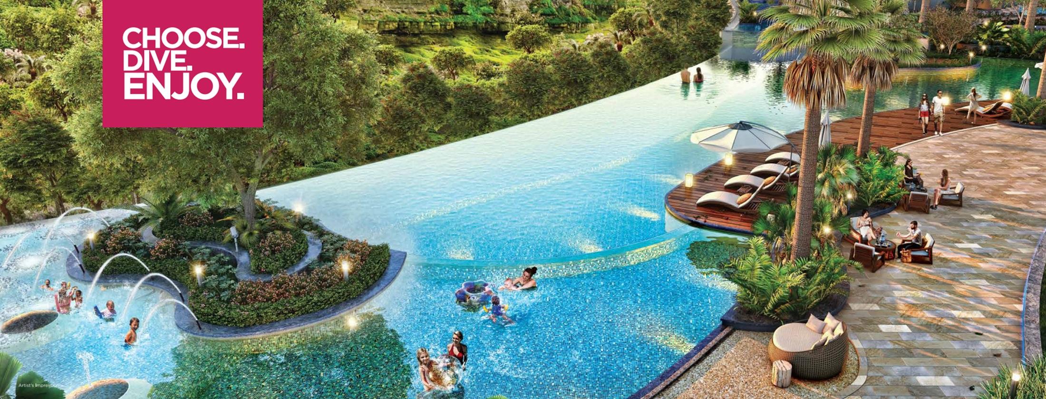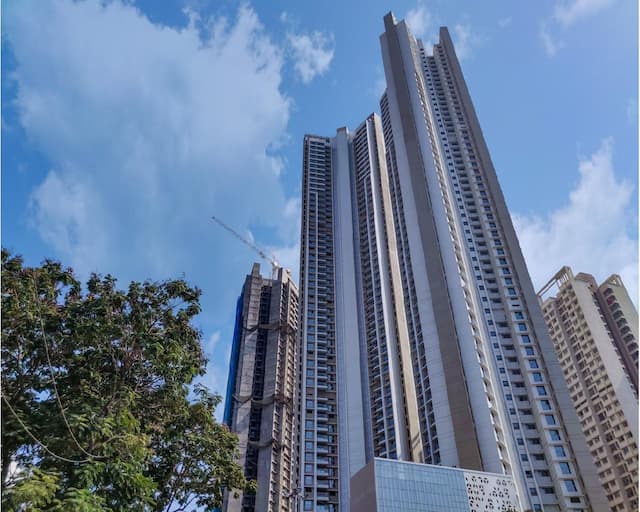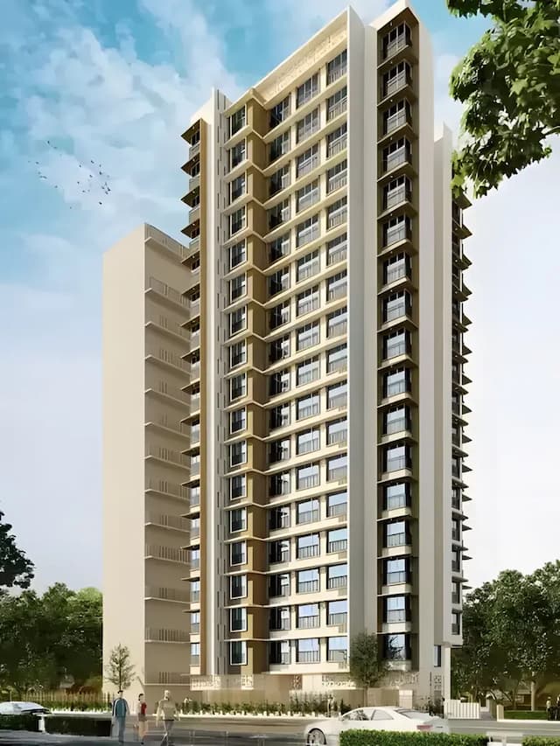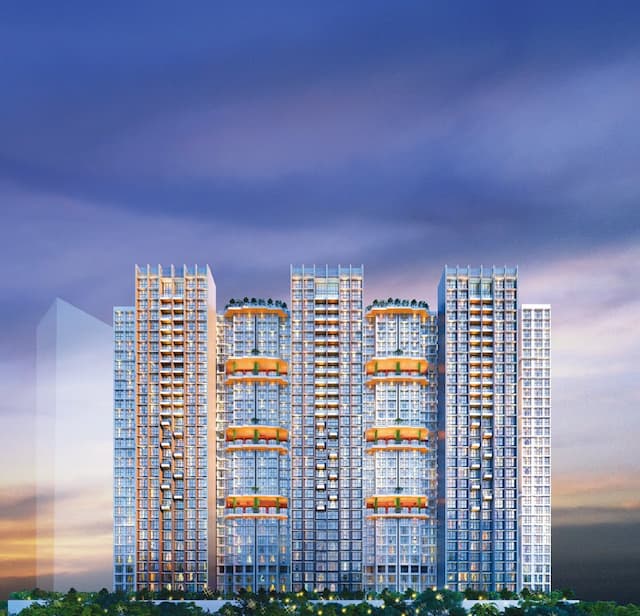Kanakia Future City
 CTS No. 101, Tirandaz, Hiranandani Gardens, Powai, Mumbai, 400076
CTS No. 101, Tirandaz, Hiranandani Gardens, Powai, Mumbai, 400076
2,3 Bedrooms
666 sqft - 1045 sqft
- Possession By Jun 2025
Project Details
Kanakia Future City is a part pivotal development of culture, technology and environment, spread approx. 8 acres. An equilibrium for the modern cosmopolitan and their family, our elevated location sits right in the heart of Mumbais most sought-after residential destination, offering stunning views. A well-planned infrastructure makes Powai significantly advanced compared to other prime locations of the city. Project Advantage 60% open spaces with 39 unique amenities Freehold land parcel in Powai with a gated community Spacious Layouts with Large Bedroom sizes Uninterupted Lake & Hill Views Situated at one of the highest point in Powai Location Advantage: 2.8 Km from LBS Road 3.4 Km from Mall 0.5 Km from Hospital 2 Km from hotel
| Type | Size | Price |
|---|---|---|
| 2 BHK | 666 sqft | 2.60 Cr |
| 2 BHK | 820 sqft | 3.36 Cr |
| 3 BHK | 1045 sqft | 4.02 Cr |
| 3 BHK | 986 sqft | 4.04 Cr |
Project Summary
Project Name
Kanakia Future City
RERA No
P51800017413
Developer
Kanakia Spaces Realty Private Limited
Parking Type
Covered
Total Land Area (Acre)
8.000
Open Space Area (in %)
60.00
Current Stage Of Construction
Ready to Move
Ownership Type
Freehold
Nearest Landmark
Behind Dr. L. H. Hiranandani Hospital
Number of Floors
30
RERA QR Code

Loan Amount
Annual Interest Rate %
Loan Tenure (Year)
Total Loan Amount
₹2,59,74,000
Total Amount Payable
₹3,08,58,979.85
Interest Component
₹48,84,979.85
Your EMI Per Month
₹5,14,316.33
Facilities
- Club House
- Park
- Children Play Area
- Gym
- Swimming Pool
- Indoor Game Room
- Intercom
- Car Parking
- Visitor Parking
- Security
- Power Backup
- Gas Pipeline
Request a Callback
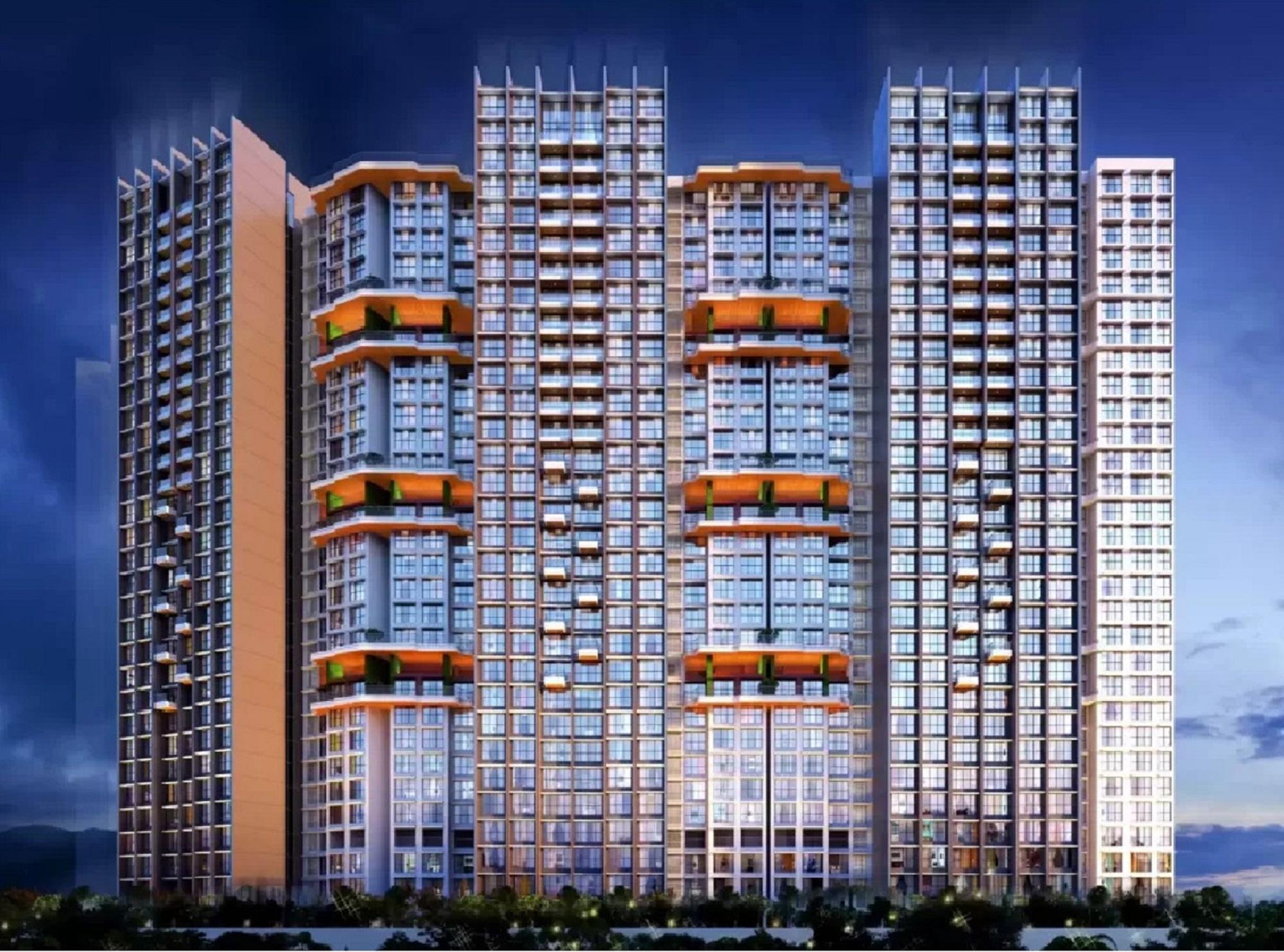
JLL_Mumbai_Kanakia Future City_5571_BRC_1.pdf
More In The Area
Explore more properties in this area
