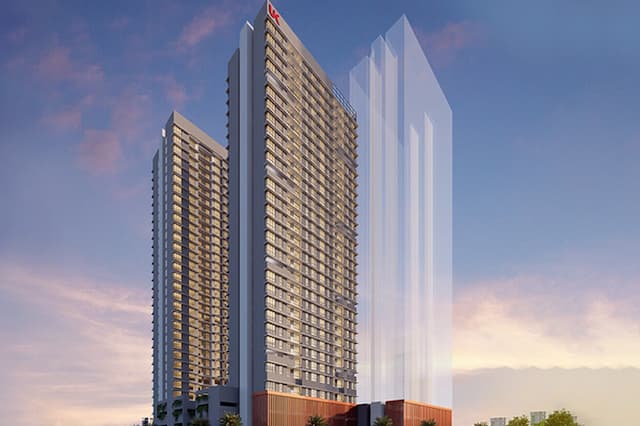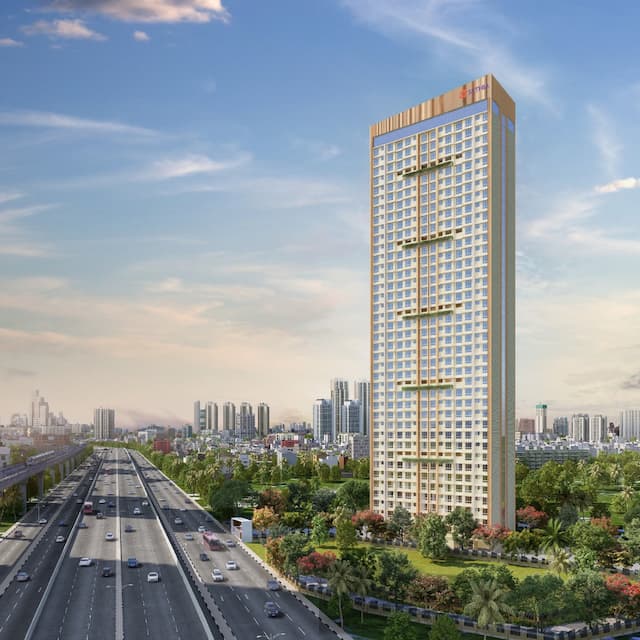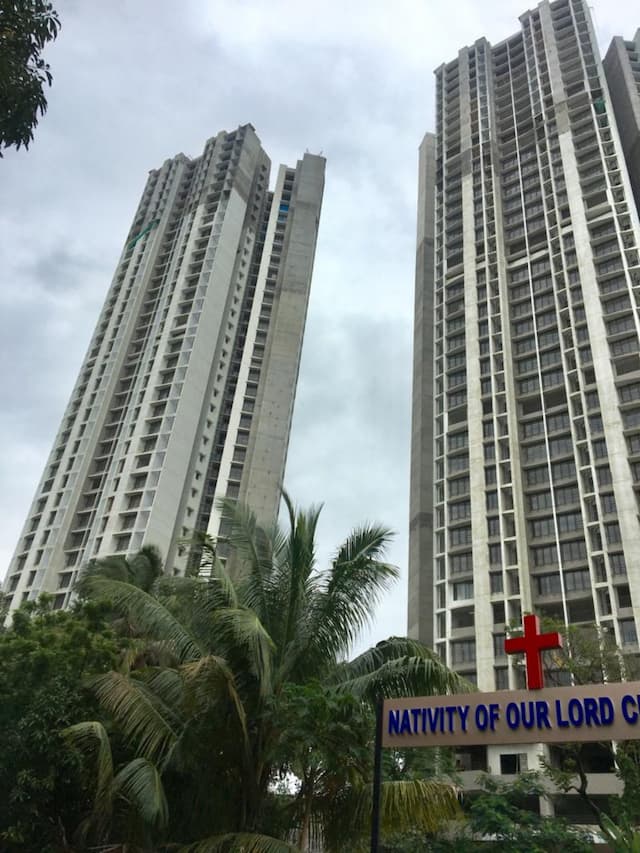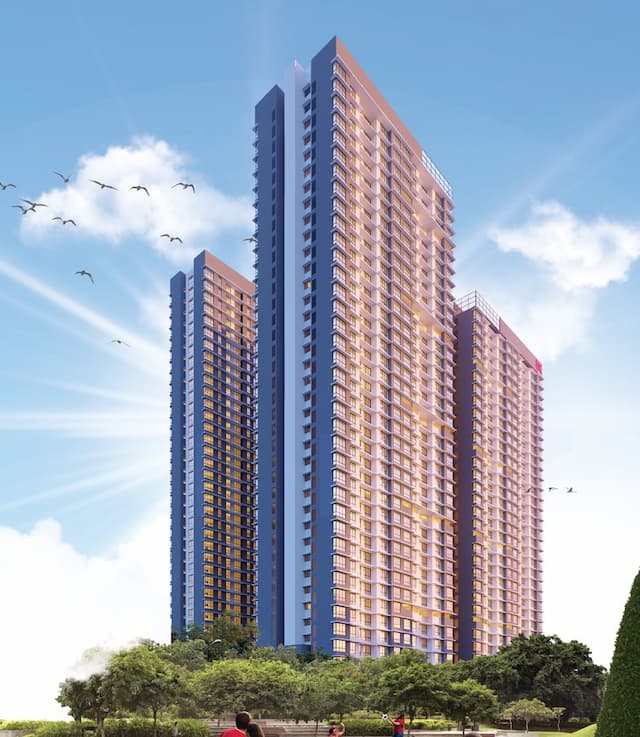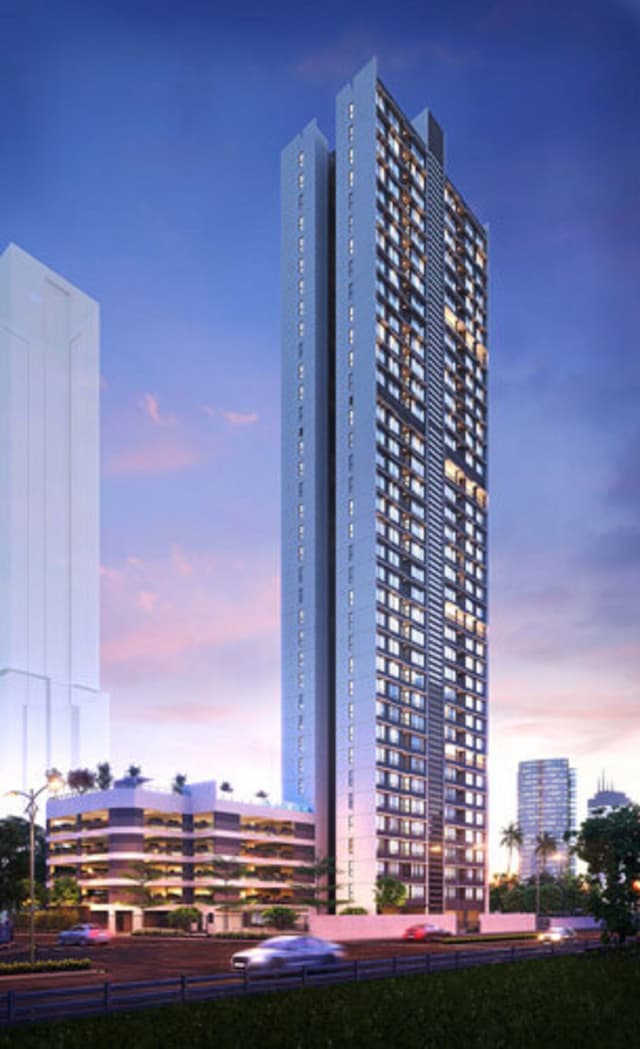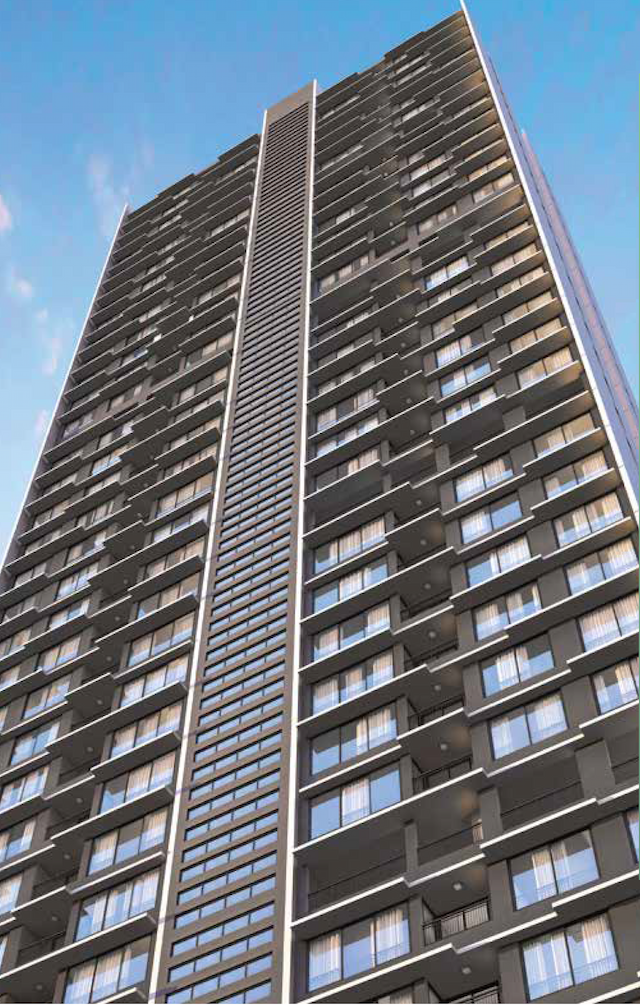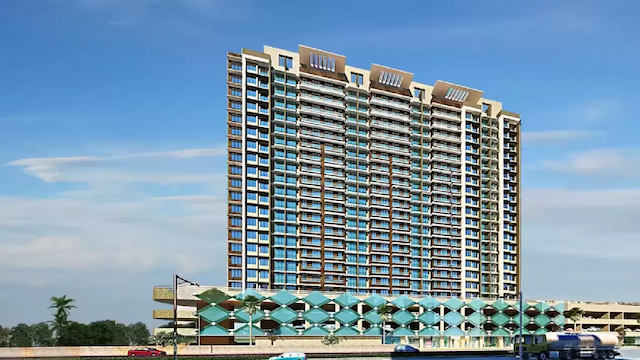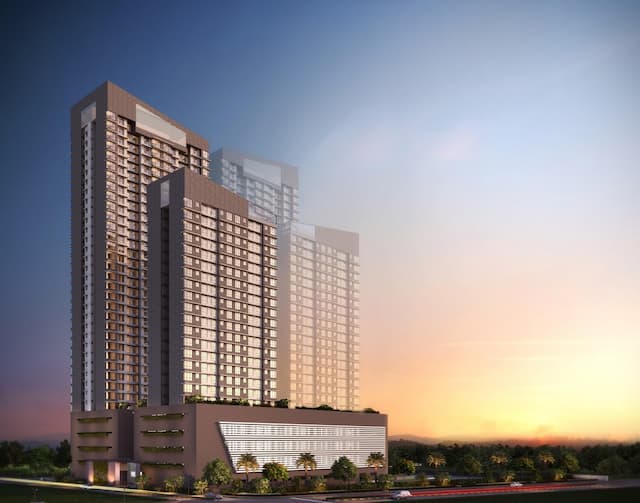Apartments +91-9321883393
+91-9321883393
Kalpataru Vienta - Tower A&B
 Akurli Road, Jivdani Vikas Mandal, Narsi Pada, Ashok Nagar, Kandivali East, Mumbai, 400101
Akurli Road, Jivdani Vikas Mandal, Narsi Pada, Ashok Nagar, Kandivali East, Mumbai, 400101
2,3,4 Bedrooms
781 sqft - 1689 sqft
- Possession By Jun 2026
Project Details
Magnificent greens, Breathtaking views, lavish homes. Bountiful avenues of recreation.Kalpataru Vienta offers two twin towers with spacious rooms project is located at residential area of Ashok nagar near to station and highway at Kandivali East. Lavish 3 bed & duplex homes, a plethora of amenities & unhindered views of the city & greens. All this at a location with seamless connectivity to the city. Cocooned in a quiet locale, Kalpataru Vienta offers the perfect setting to live a maximized life.
| Type | Size | Price |
|---|---|---|
| 2 BHK | 781 sqft | 2.95 Cr |
| 3 BHK | 1036 sqft | 3.95 Cr |
| 3 BHK | 1146 sqft | 4.40 Cr |
| 4 BHK | 1689 sqft | 5.80 Cr |
| 4 BHK | 1640 sqft | 5.95 Cr |
Project Summary
Project Name
Kalpataru Vienta - Tower A&B
RERA No
P51800023768
Developer
Kalpataru Limited
Parking Type
Covered
Total Land Area (Acre)
2.180
Open Space Area (in %)
70.00
Current Stage Of Construction
Under Construction
Phase Name
Phase 2
Ownership Type
Freehold
Nearest Landmark
Next To Kalpataru Gardens
Number of Floors
39
RERA QR Code


Home Loan EMI Calculator
Loan Amount
Annual Interest Rate %
Loan Tenure (Year)
Total Loan Amount
₹2,94,99,932
Total Amount Payable
₹3,50,48,040.63
Interest Component
₹55,48,108.63
Your EMI Per Month
₹5,84,134.01
Facilities
- Vaastu Compliant
- Gym
- Swimming Pool
- Steam & Sauna
- Security
- Children Play Area
- Badminton Court
- Tennis Court
- Basket Ball Court
- Park
- Visitor Parking
- Club House
- Intercom
- Sewage Treatment Plant
- Gas Pipeline
- Indoor Game Room
- Power Backup
- Car Parking
Loading map...
Request a Callback
Download Brochure
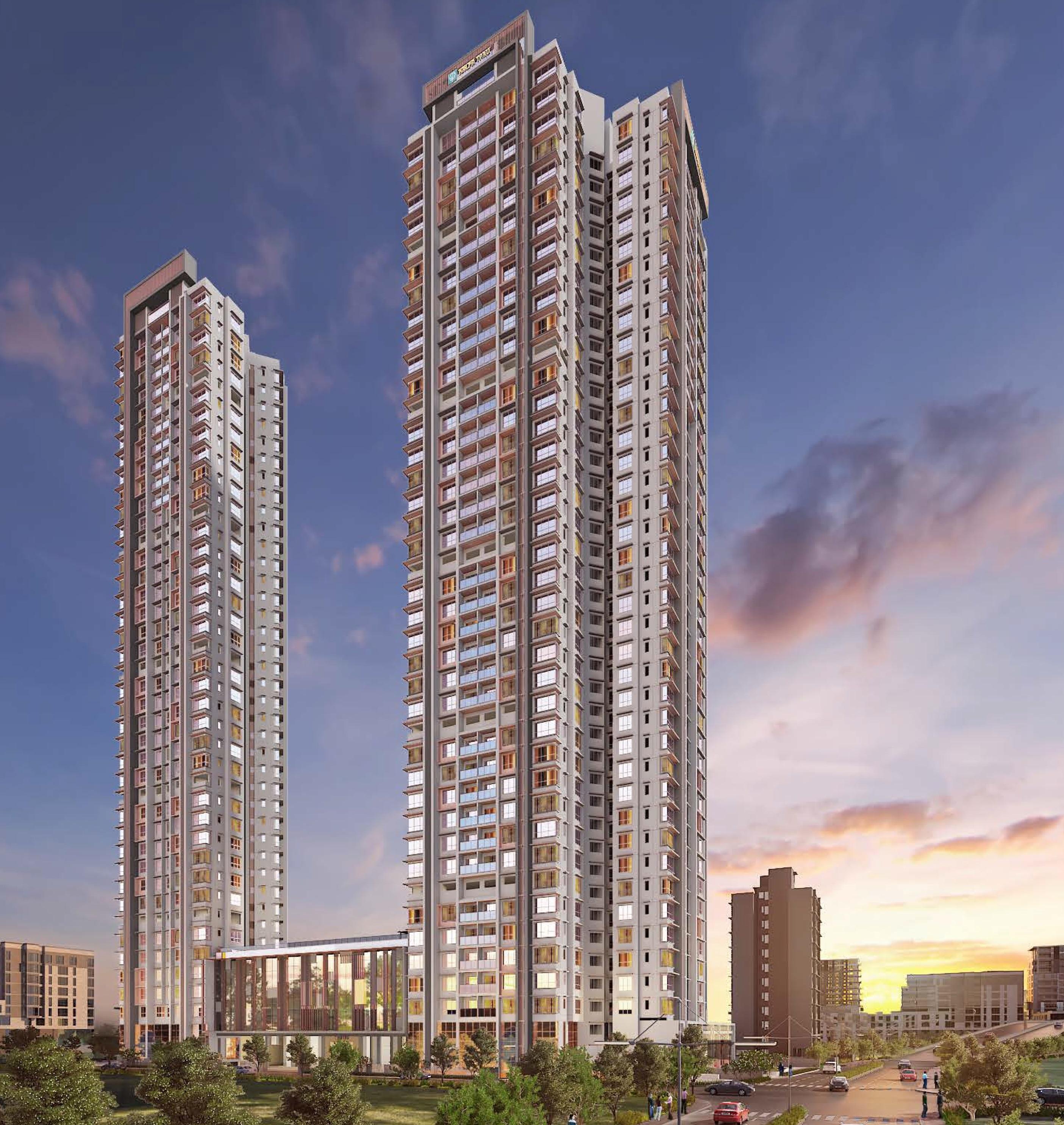
JLL_Mum_Kalpataru_Vienta_300_BRC_1.pdf
More In The Area
Explore more properties in this area
