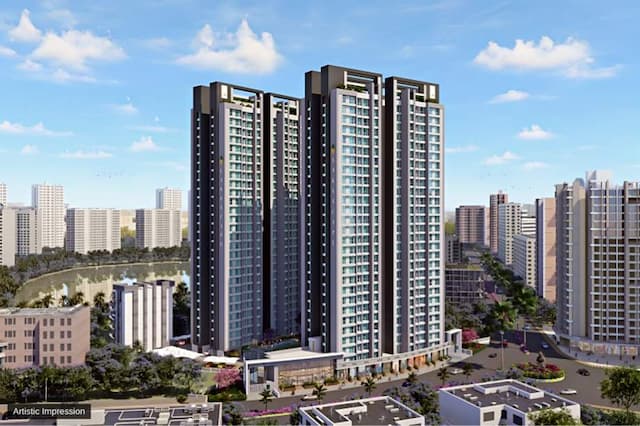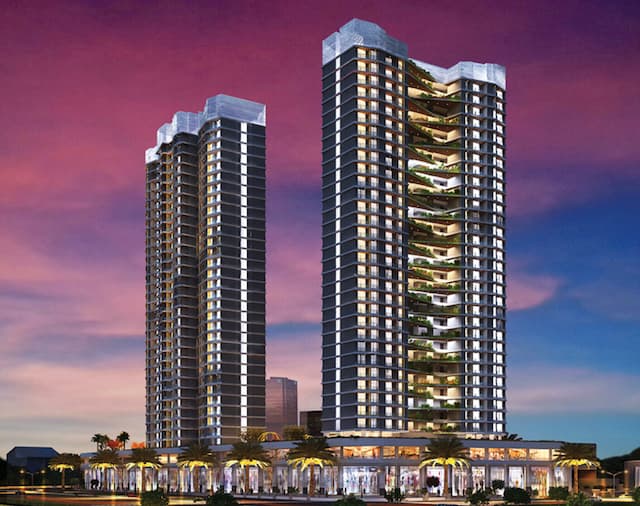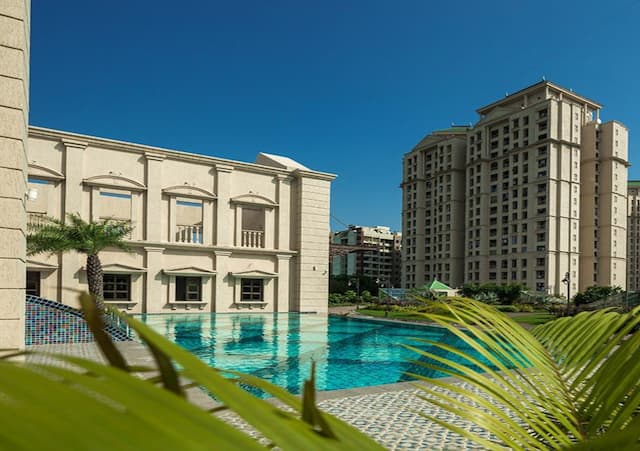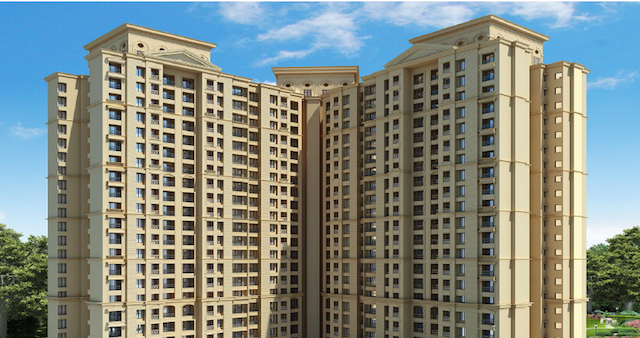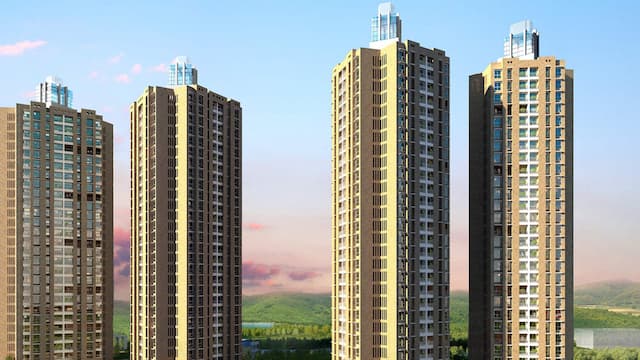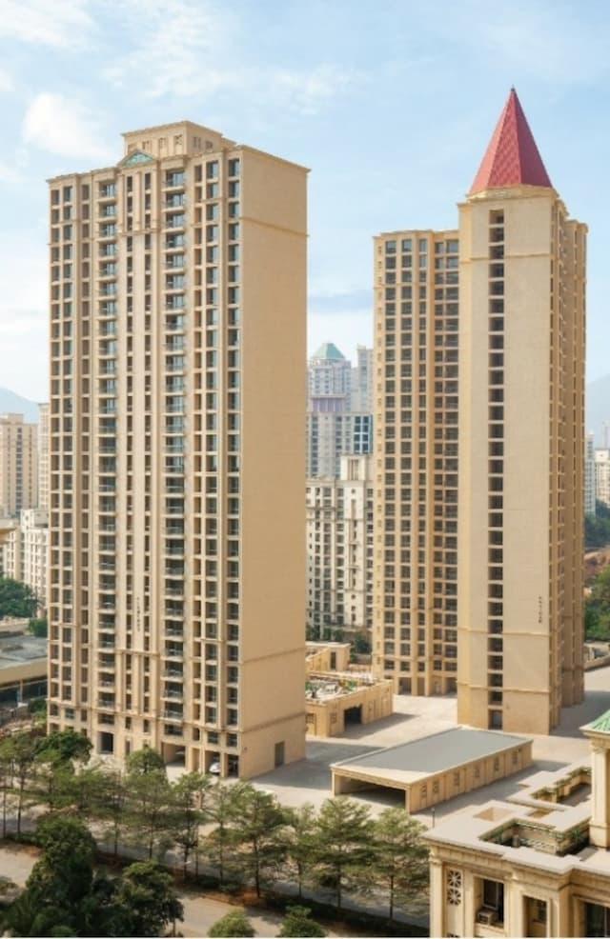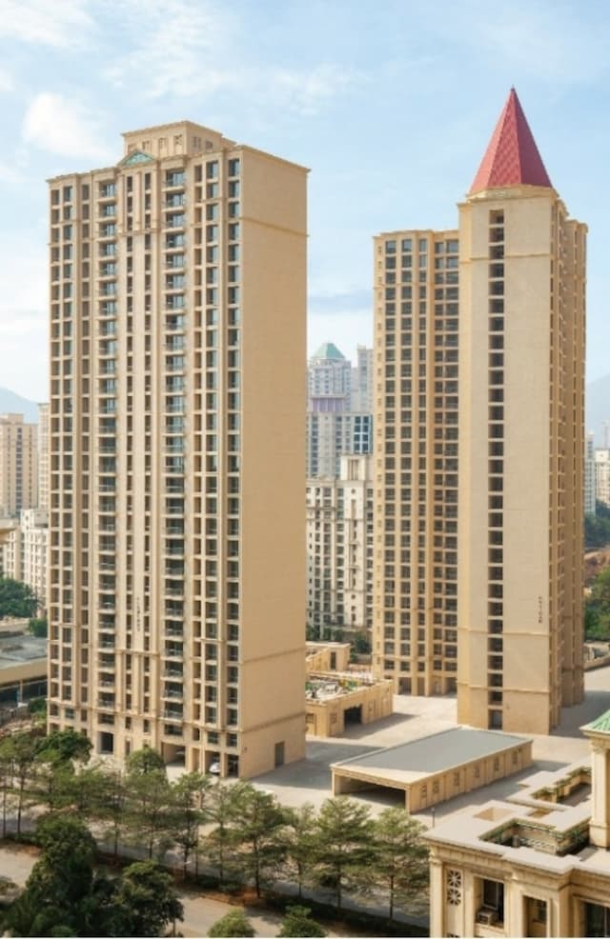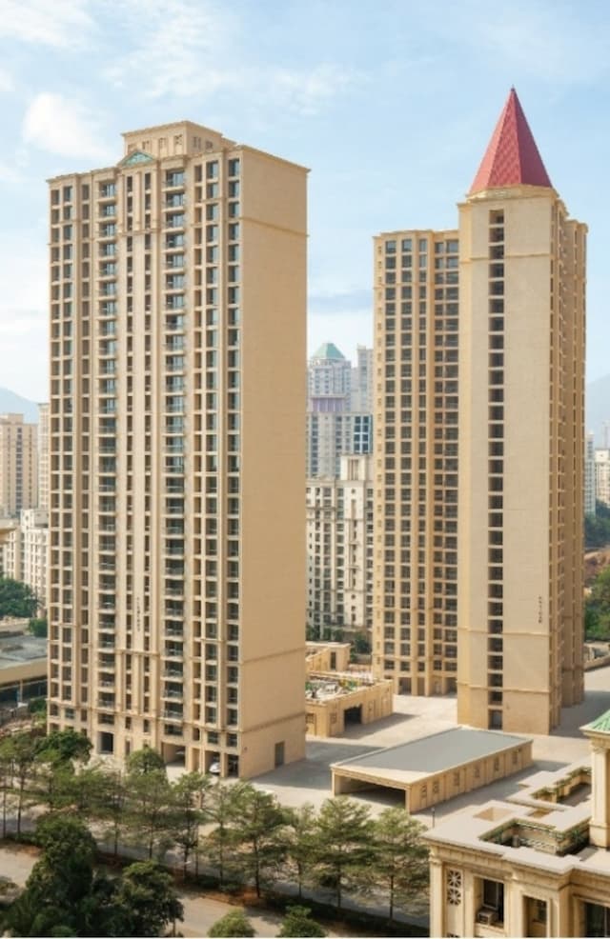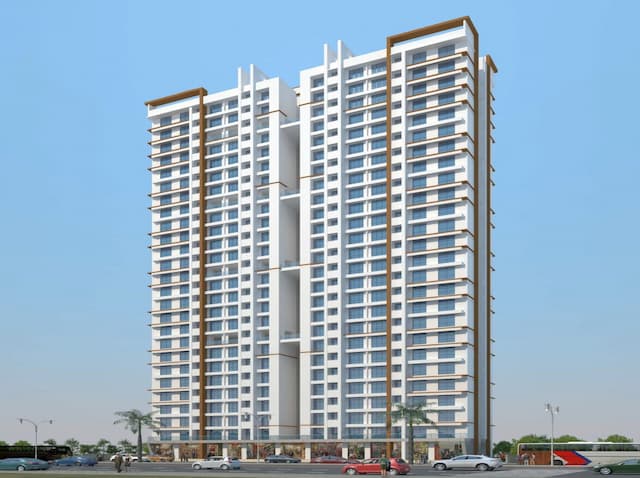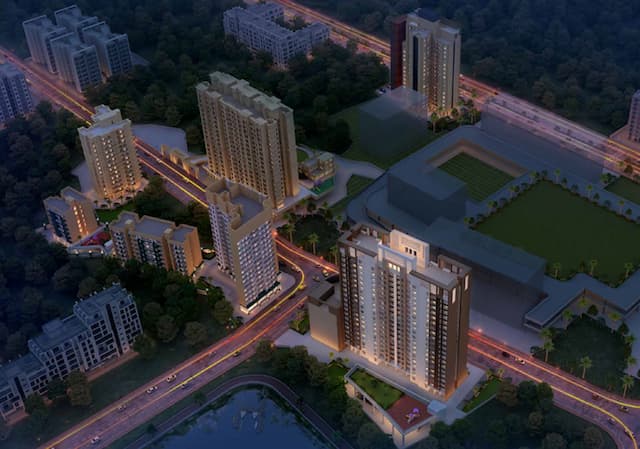Hiranandani Westgate
 Hiranandani Westgate, Forest Ave, Hiranandani Estate, Thane West, Mumbai, 400607
Hiranandani Westgate, Forest Ave, Hiranandani Estate, Thane West, Mumbai, 400607
2,3,4 Bedrooms
483 sqft - 1761 sqft
- Possession By Oct 2031
Project Details
Hiranandani gives 2, 3 and 4 BHK houses on 26 acres of beautiful land to fulfill the desires of cutting-edge families. The builder began this project because he wanted to make an integrated township that could support itself and offer comfort, ease, and community life. With its top-notch placing, top-notch facilities and well-concept design, it aims to present its people with a lifestyle that cannot be beaten. The Hiranandani Kavesar Thane project comprises components. Phase I will incorporate six towers: 2 BHK houses, two with 3 BHK, and one with 4 BHK. A later-launched skyscraper will consist of 2 BHK apartments. Phase II will contain seven towers: Three for 2 BHK houses, Three for 3 BHK homes, and one for 4 BHK houses. The developer began Phase I residential construction, possession due in December 2029.
| Type | Size | Price |
|---|---|---|
| 2 BHK | 483 sqft | 1.32 Cr |
| 3 BHK | 1282 sqft | 3.85 Cr |
| 4 BHK | 1761 sqft | 5.93 Cr |
Project Summary
Project Name
Hiranandani Westgate
RERA No
P51700077268
Developer
Hiranandani Constructions Private Limited
Parking Type
Covered
Total Land Area (Acre)
25.000
Current Stage Of Construction
Under Construction
Ownership Type
Freehold
Number of Floors
51
RERA QR Code

Loan Amount
Annual Interest Rate %
Loan Tenure (Year)
Total Loan Amount
₹1,31,99,907
Total Amount Payable
₹1,56,82,438.75
Interest Component
₹24,82,531.75
Your EMI Per Month
₹2,61,373.98
Facilities
- Swimming Pool
- Gym
- WiFi
- Intercom
- Visitor Parking
- Gas Pipeline
- Car Parking
- Security
- Power Backup
Request a Callback

JLL_Mumbai_Hiranandani Westgate_11451_BRC_1.pdf
More In The Area
Explore more properties in this area


