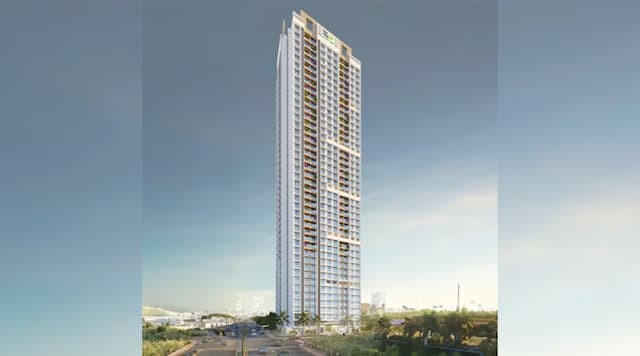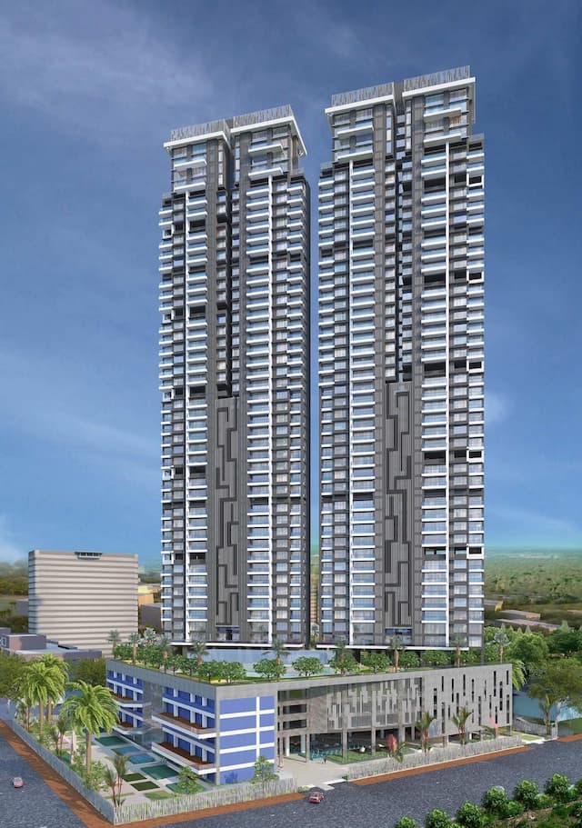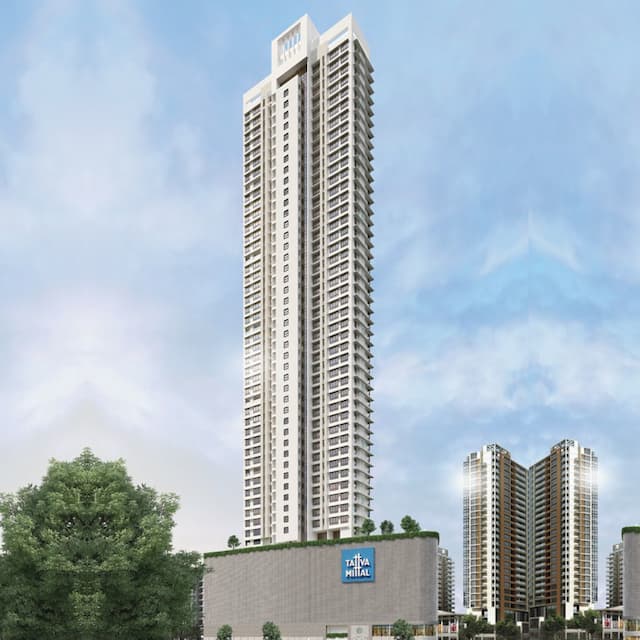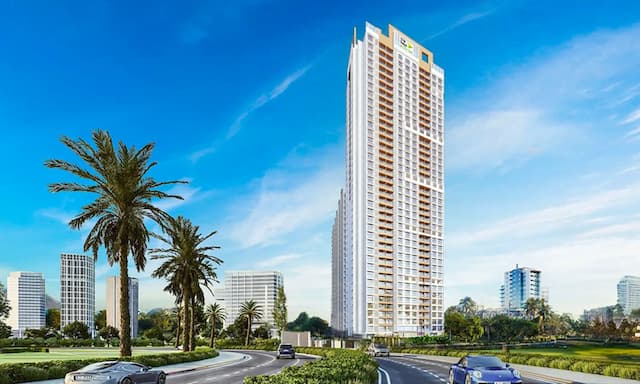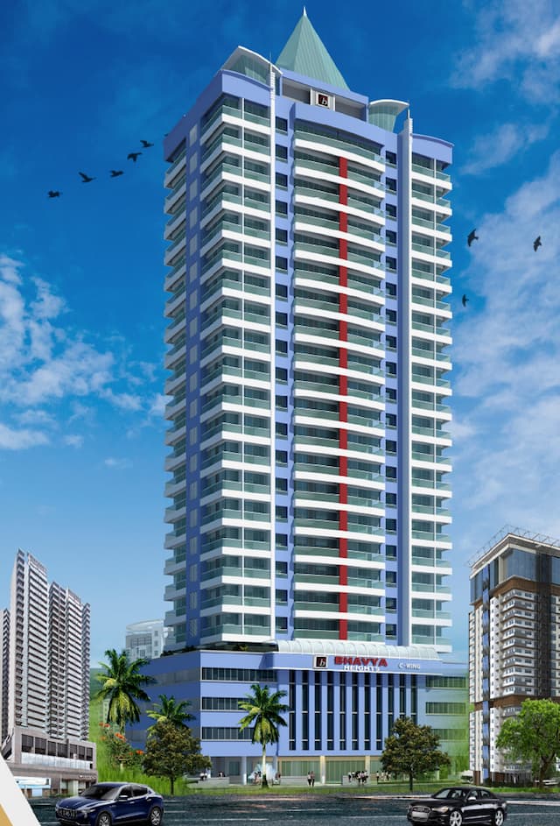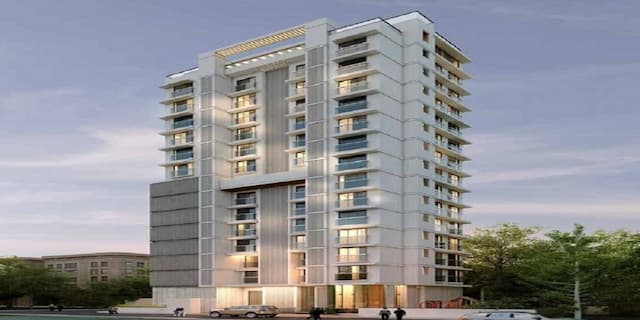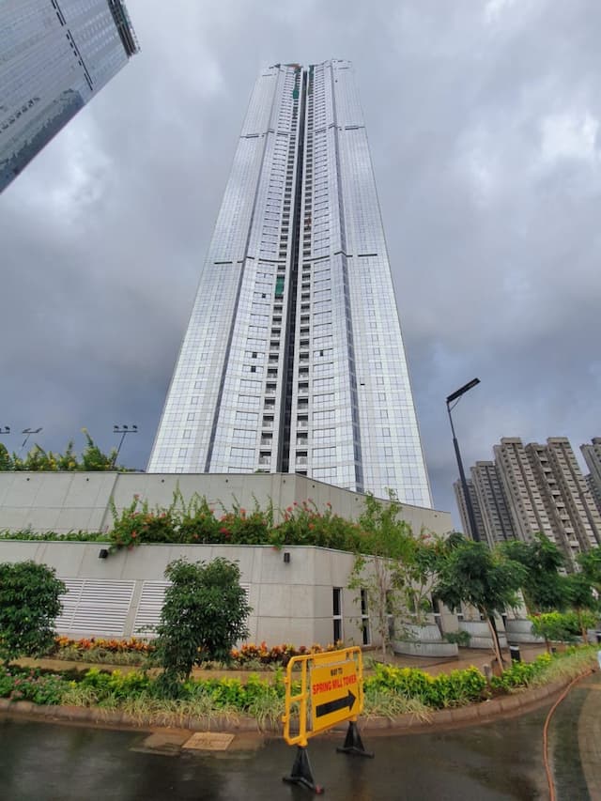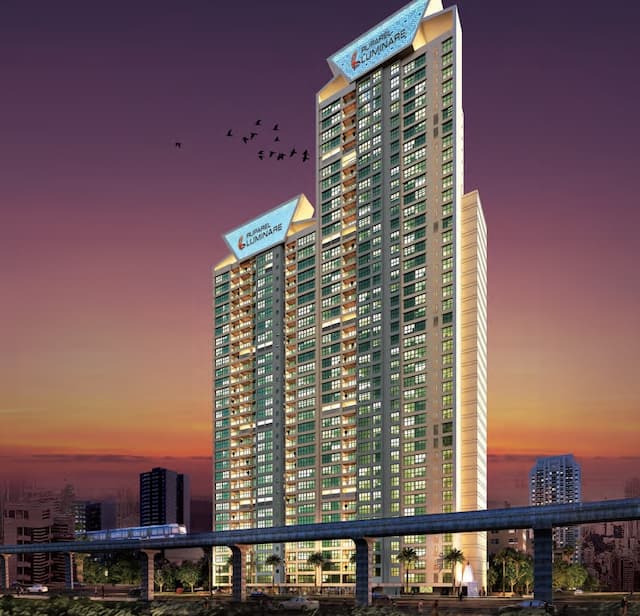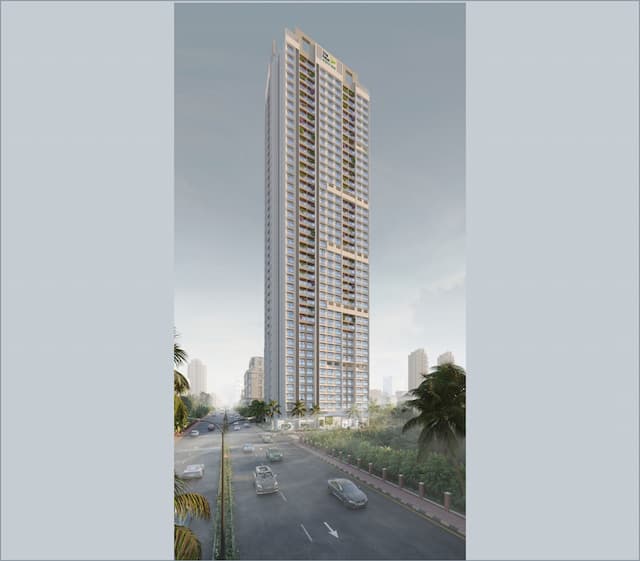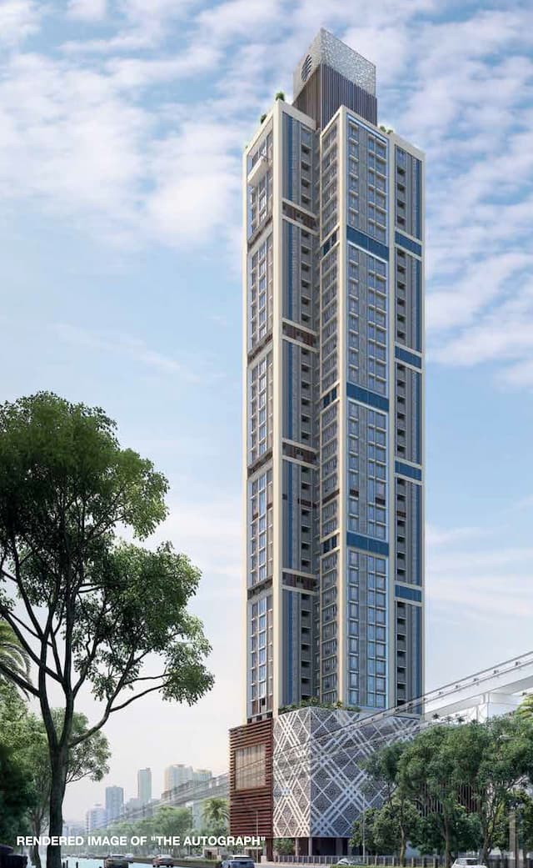Apartments +91-9321883393
+91-9321883393
Desai Harmony
 GD Ambekar Marg, Wadala West, Wadala West, Mumbai, 400031
GD Ambekar Marg, Wadala West, Wadala West, Mumbai, 400031
2,3 Bedrooms
816 sqft - 1794 sqft
- Possession By May 2019
Project Details
The famous five gardens are also in close proximity to the project which is located in the heart of the city. Comprising of 2 & 3 BHK Apartments, Desai Harmony has a blend of modern and traditional architecture that fits in just well to suit all your needs. The project offers the well planned apartments with proper cross ventilations. It offers the luxurious amenities for comfortable stay.
| Type | Size | Price |
|---|---|---|
| 2 BHK | 817 sqft | 2.61 Cr |
| 2 BHK | 816 sqft | 2.61 Cr |
| 3 BHK | 1313 sqft | 4.20 Cr |
| 3 BHK | 1346 sqft | 4.31 Cr |
| 3 BHK | 1794 sqft | 5.74 Cr |
Project Summary
Project Name
Desai Harmony
RERA No
P51900009455
Developer
Spark Group
Parking Type
Covered
Total Land Area (Acre)
0.580
Current Stage Of Construction
Ready to Move
Phase Name
Phase 1
Ownership Type
Freehold
Nearest Landmark
Opposite Hanuman Industrial Estate, Near Dadar Workshop
Number of Floors
21
RERA QR Code

Home Loan EMI Calculator
Loan Amount
Annual Interest Rate %
Loan Tenure (Year)
Total Loan Amount
₹2,61,12,000
Total Amount Payable
₹3,10,22,933.78
Interest Component
₹49,10,933.78
Your EMI Per Month
₹5,17,048.9
Facilities
- Vaastu Compliant
- Gym
- Security
- Park
- Visitor Parking
- Intercom
- Sewage Treatment Plant
- Gas Pipeline
- Power Backup
- Car Parking
Loading map...
Request a Callback
Download Brochure
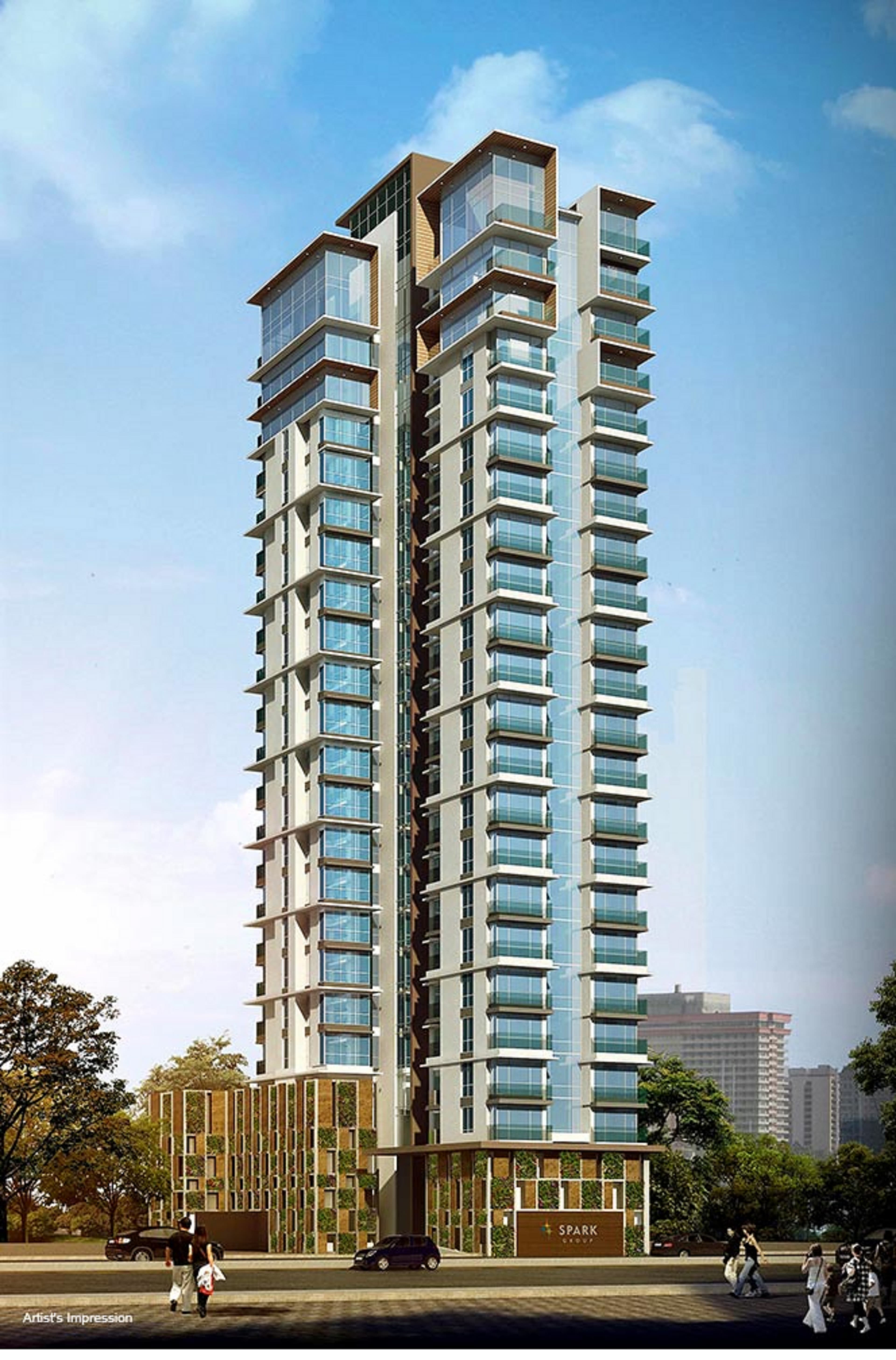
JLL_Mum_Desai_Harmony_347_BRC_1.pdf
More In The Area
Explore more properties in this area
