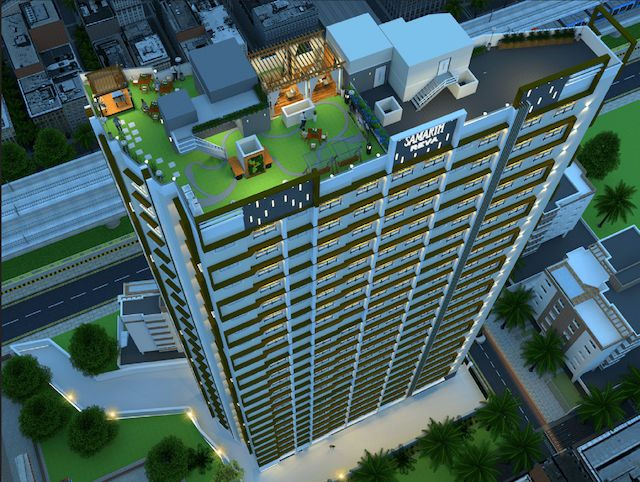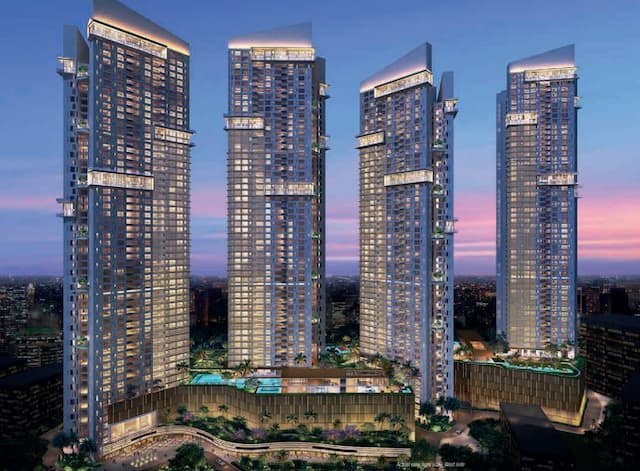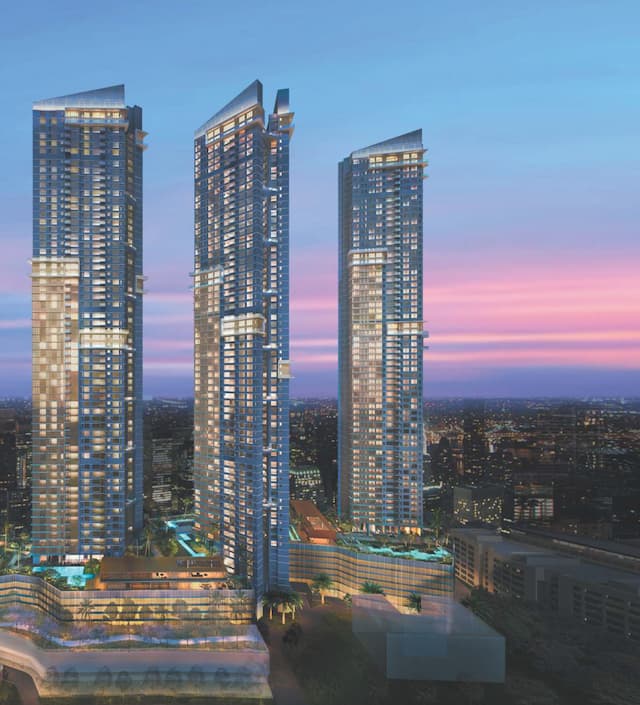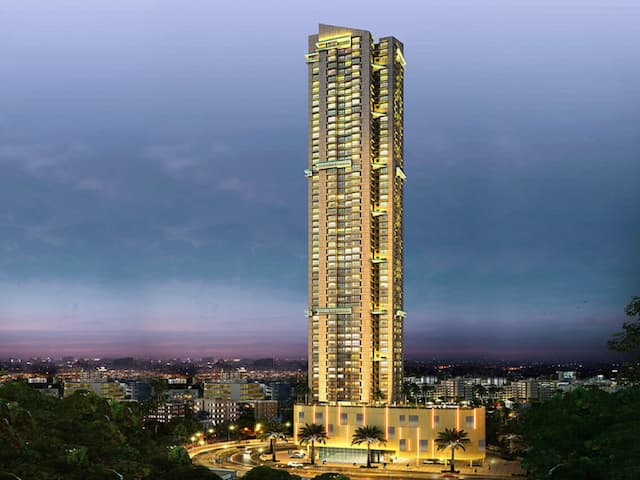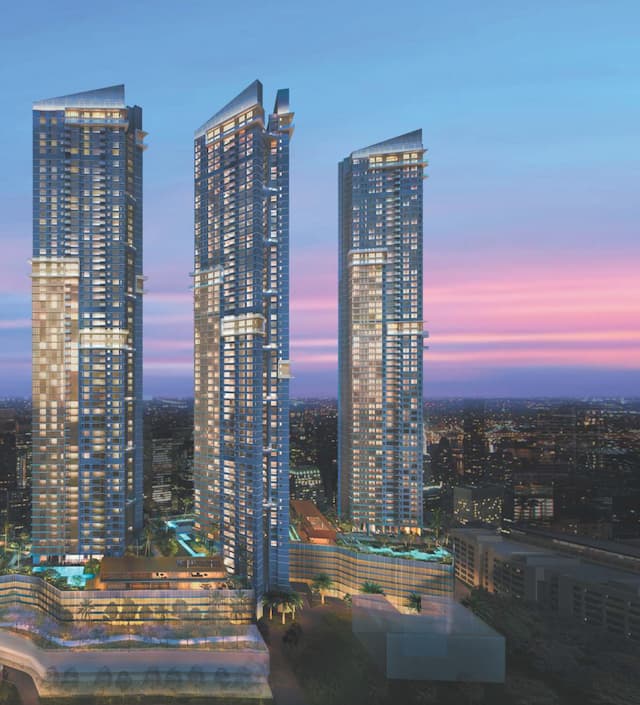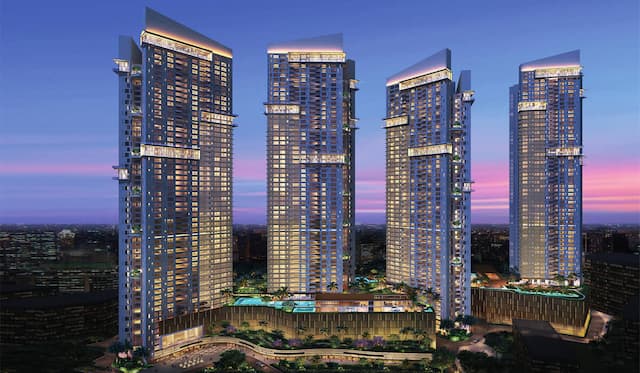Auris Serenity - Phase 3
 New Link Road, Kanchpada, Malad West, Mumbai, 400064
New Link Road, Kanchpada, Malad West, Mumbai, 400064
2 Bedrooms
794 sqft - 807 sqft
- Possession By Dec 2023
Project Details
As a New Age individual, you look for peace and serenity in various aspects of life, including your home. Auris Serenity presents sea-view homes that exude tranquillity and offers a rejuvenating ambience. Breathtakingly innovative, it brings the best of international & unique offerings to the city for the first time. Auris Serenity bears the status of tallest & largest residential address of Malad. It’s a lifestyle where you live above all, amidst a highly inspiring environment. Here, elegant settings and state of the art recreational choices are crafted to meet new age aspirations.
| Type | Size | Price |
|---|---|---|
| 2 BHK | 807 sqft | 1.90 Cr |
| 2 BHK | 794 sqft | 1.83 Cr |
Project Summary
Project Name
Auris Serenity - Phase 3
RERA No
P51800001082
Developer
Sheth Creators Private Limited
Parking Type
Covered
Total Land Area (Acre)
7.500
Open Space Area (in %)
70.00
Current Stage Of Construction
Ready to Move
Phase Name
Phase 3
Ownership Type
Freehold
Nearest Landmark
Opposite to Landmark Hotel
Number of Floors
58
RERA QR Code
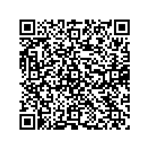
Loan Amount
Annual Interest Rate %
Loan Tenure (Year)
Total Loan Amount
₹1,82,62,000
Total Amount Payable
₹2,16,96,569.26
Interest Component
₹34,34,569.26
Your EMI Per Month
₹3,61,609.49
Facilities
- Vaastu Compliant
- Gym
- Swimming Pool
- Steam & Sauna
- Spa
- Security
- Children Play Area
- Badminton Court
- Tennis Court
- Basket Ball Court
- Park
- Visitor Parking
- WiFi
- Club House
- Intercom
- Shopping Center
- Sewage Treatment Plant
- Gas Pipeline
- Indoor Game Room
- Power Backup
- Car Parking
Request a Callback
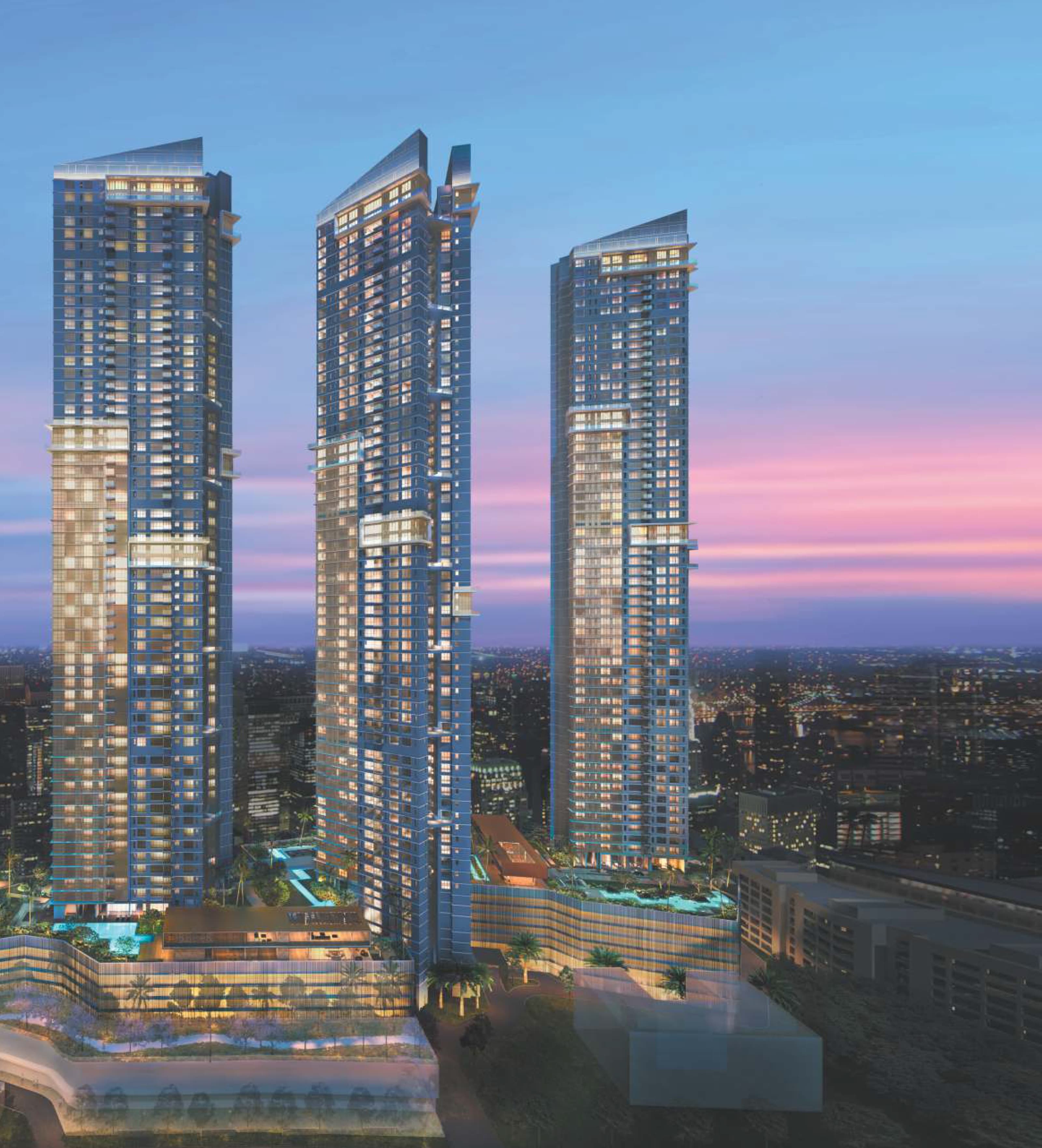
JLL_Mum_Auris_Serenity_-_Phase_3_11_BRC_1.pdf
More In The Area
Explore more properties in this area

