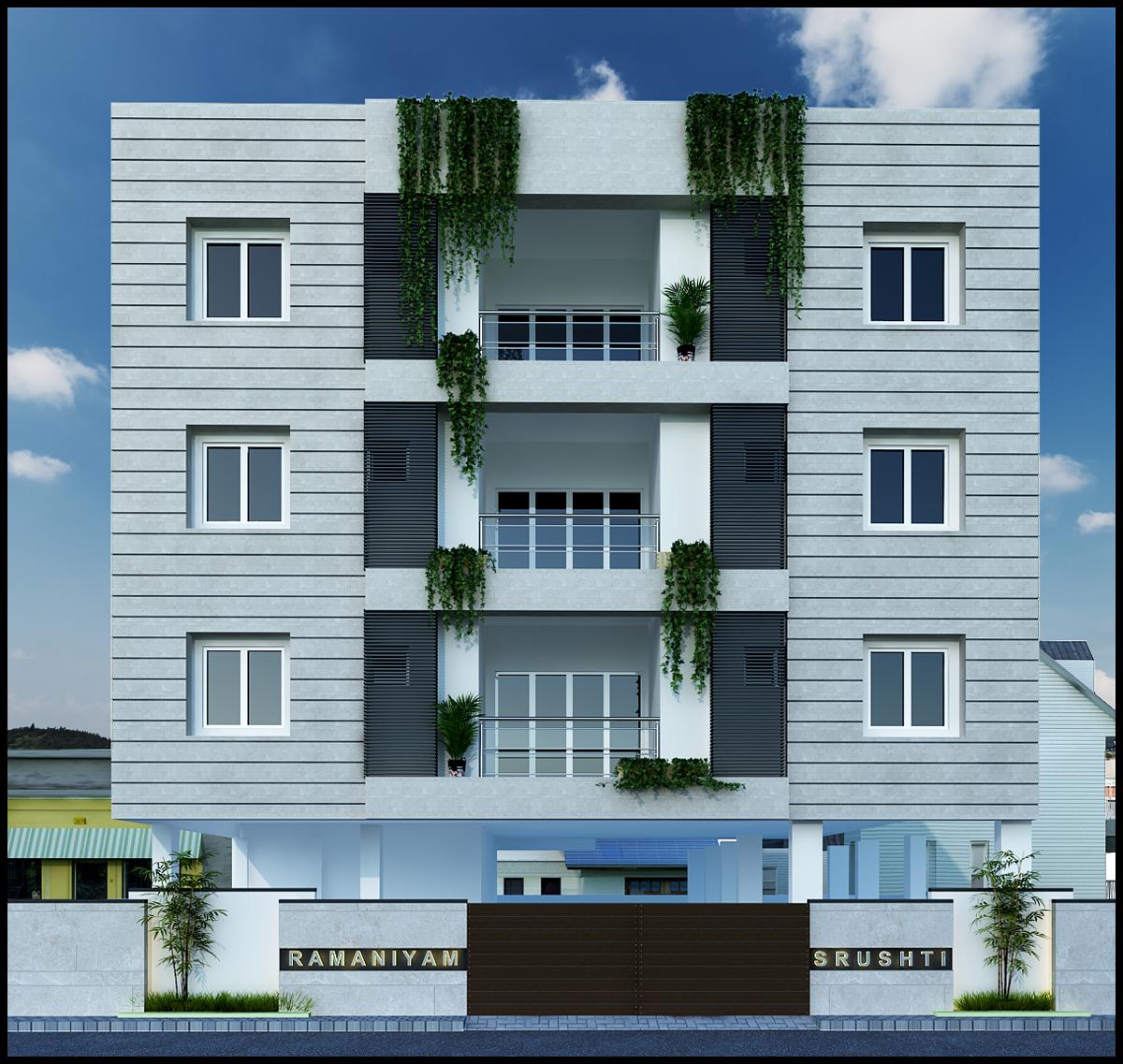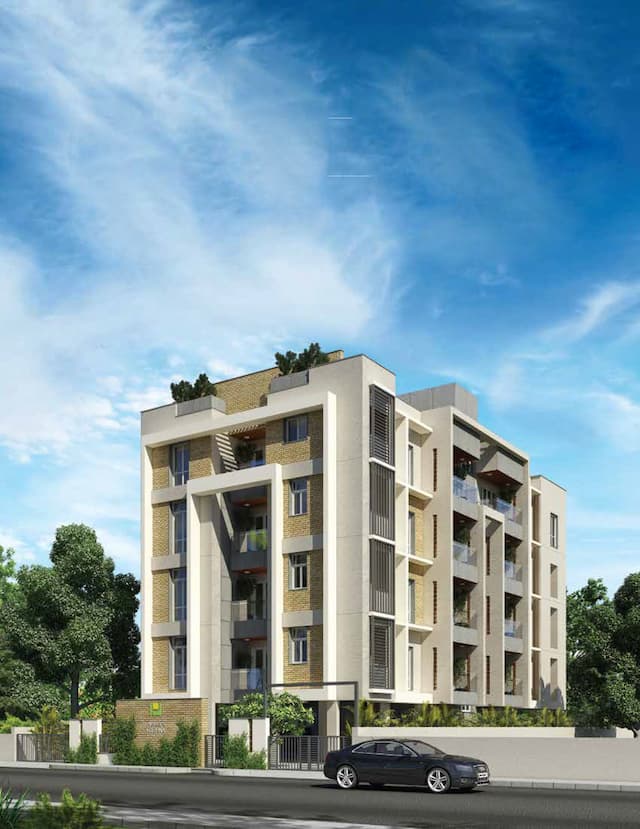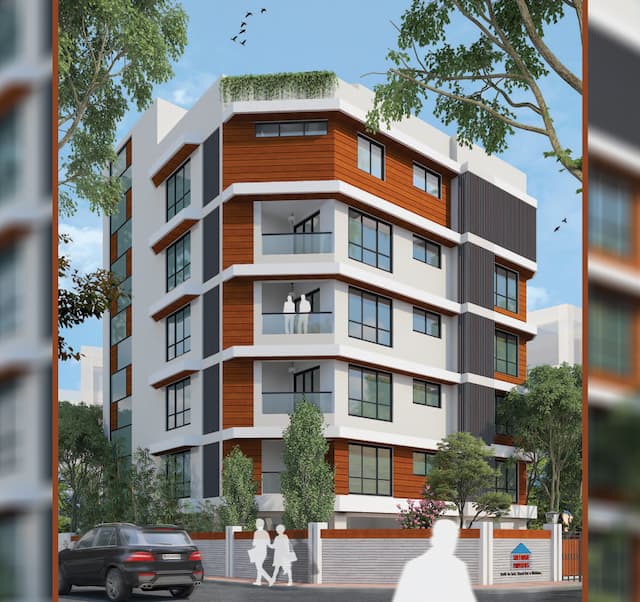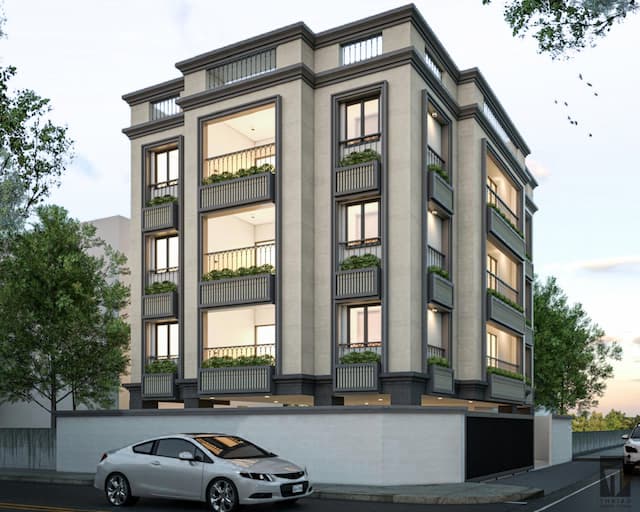Ramaniyam Srushti
 New No.20, Old no.11/5, 1st Street, Jeevarathnam Nagar, Adyar, Chennai, 600020
New No.20, Old no.11/5, 1st Street, Jeevarathnam Nagar, Adyar, Chennai, 600020
2,3 Bedrooms
993 sqft - 1538 sqft
- Possession By Oct 2020
Project Details
Ramaniyam Srushti comprises of Residential Apartments of different dimensions. Ramaniyam Srushti floor plan enables best utilization of the space. From stylish flooring to spacious balconies, standard kitchen size and high-quality fixtures, every little detail here give it an attractive look. The master plan of this project includes many facilities that collectively guarantee a hassel-free lifestyle. Owing to its world class amenities, this project is a lovely abode for you and your loved ones. Ramaniyam Srushti is linked to nearby localities by wide roads. Residents of the locality have easy access to community utilities like schools, colleges, hospitals, recreational areas and parks. The facilities within the complex are thoughtfully created. Ramaniyam Srushti is located in Chennai. This project hosts all amenities that a contemporary property buyer would aspire to have such as Lift, Car Parking, 24Hr Backup Electricity, Covered Parking and Waste Management System. The Project is a part of the suburban locality of Adyar. It comprises of 2 BHK and 3 BHK Apartments
| Type | Size | Price |
|---|---|---|
| 2 BHK | 993 sqft | 1.74 Cr |
| 3 BHK | 1538 sqft | 2.69 Cr |
Project Summary
Project Name
Ramaniyam Srushti
Developer
Ramaniyam Real Estates Private Limited
Parking Type
Covered
Total Land Area (Acre)
1.000
Current Stage Of Construction
Ready to Move
Phase Name
Phase 1
Ownership Type
Freehold
Nearest Landmark
Opposite to The Pentecostal Mission
Number of Floors
3
Loan Amount
Annual Interest Rate %
Loan Tenure (Year)
Total Loan Amount
₹1,73,77,500
Total Amount Payable
₹2,06,45,719.66
Interest Component
₹32,68,219.66
Your EMI Per Month
₹3,44,095.33
Facilities
- Vaastu Compliant
- Security
- Power Backup
- Car Parking
Request a Callback
More In The Area
Explore more properties in this area










