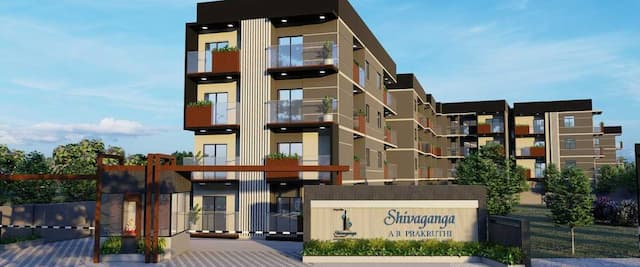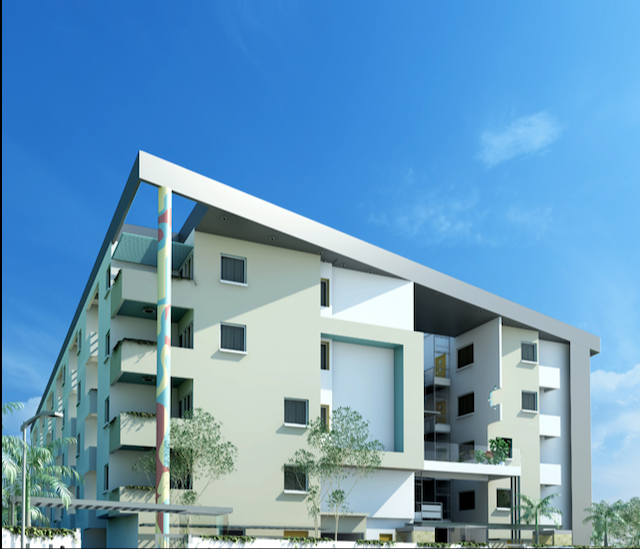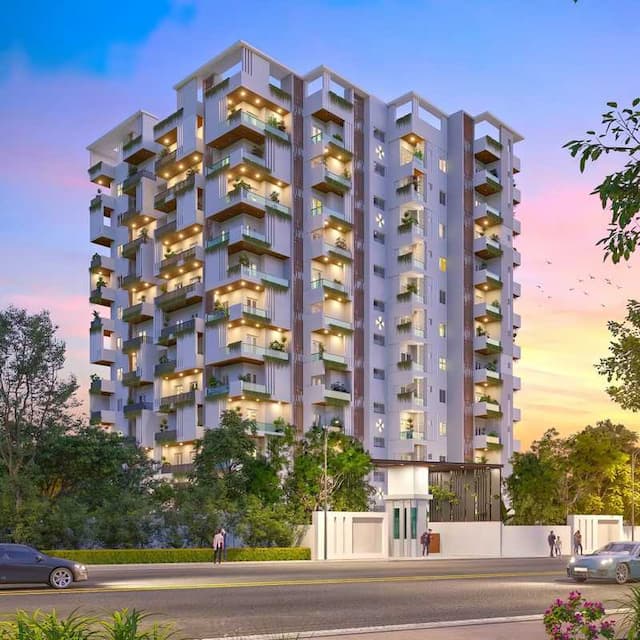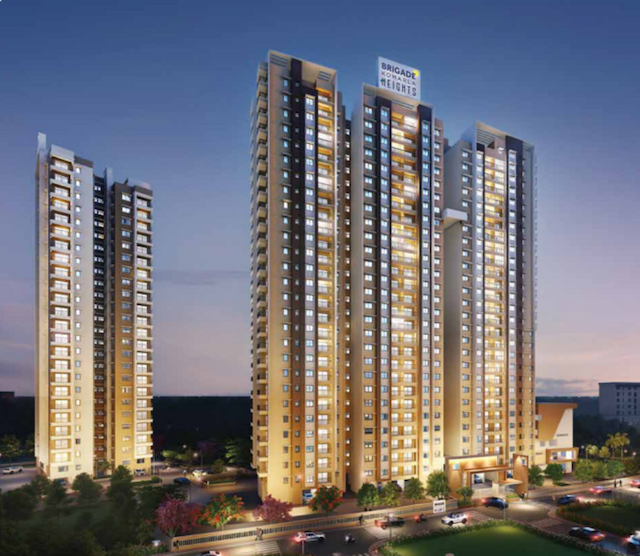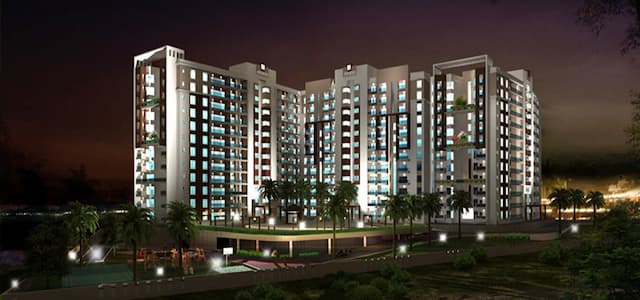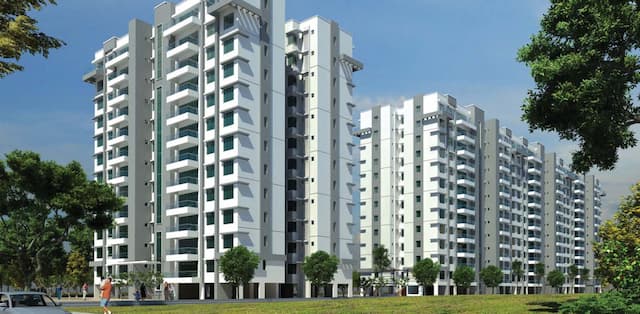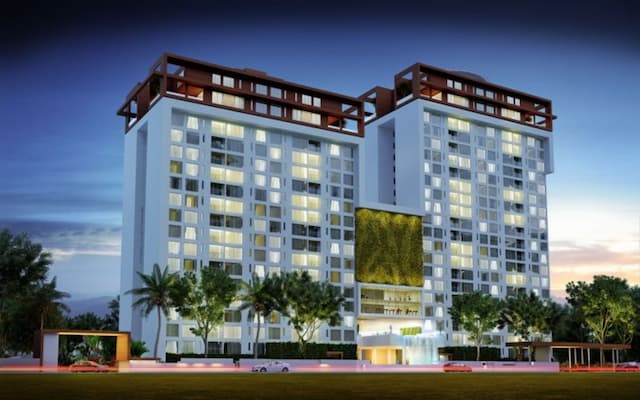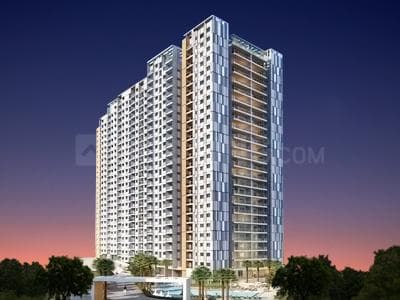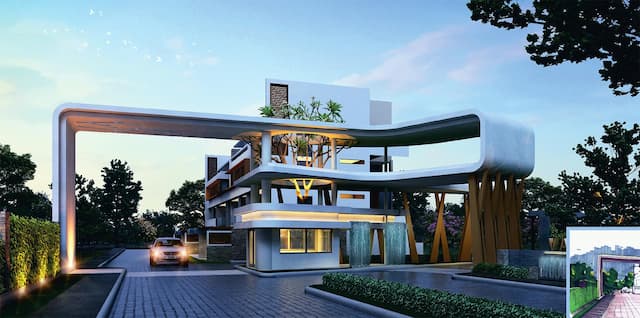Apartments +91-9884911111
+91-9884911111
Varshini Residency
 Varshini Residency, 11th Cross Road, Raghavendra Layout, Padmanabhanagar., Uttarahalli, Uttarahalli, Bengaluru, 560070
Varshini Residency, 11th Cross Road, Raghavendra Layout, Padmanabhanagar., Uttarahalli, Uttarahalli, Bengaluru, 560070
2,3 Bedrooms
975 sqft - 1340 sqft
- Possession By Sep 2024
Project Details
This residential project encompasses 3 BHK flats in Uttarahalli, Bangalore South and brings you the best of both the worlds – excellent aesthetics and exemplary lifestyle. Its unique highlights include facilities like Yoga/Meditation Area, Chess, Children's Play Area, 24x7 Security, InterCom and many others.
| Type | Size | Price |
|---|---|---|
| 2 BHK | 975 sqft | 74.2 Lakhs |
| 2 BHK | 1020 sqft | 78.4 Lakhs |
| 2 BHK | 1030 sqft | 78.4 Lakhs |
| 2 BHK | 1095 sqft | 83.3 Lakhs |
| 3 BHK | 1255 sqft | 95.5 Lakhs |
| 3 BHK | 1340 sqft | 1.02 Cr |
Project Summary
Project Name
Varshini Residency
RERA No
PRM/KA/RERA/1251/309/PR/190913/002851
Developer
VARSHINI DEVELOPER
Parking Type
Covered
Total Land Area (Acre)
2.100
Open Space Area (in %)
70.00
Current Stage Of Construction
Ready to Move
Phase Name
Phase 1
Ownership Type
Freehold
Nearest Landmark
Sri Banashankari Amma Temple
Number of Floors
4
Home Loan EMI Calculator
Loan Amount
Annual Interest Rate %
Loan Tenure (Year)
Total Loan Amount
₹74,16,825
Total Amount Payable
₹88,11,721.46
Interest Component
₹13,94,896.46
Your EMI Per Month
₹1,46,862.02
Facilities
- Club House
- Swimming Pool
- Children Play Area
- Steam & Sauna
- Badminton Court
- Tennis Court
- Car Parking
- Visitor Parking
- Security
Loading map...
Request a Callback
Download Brochure
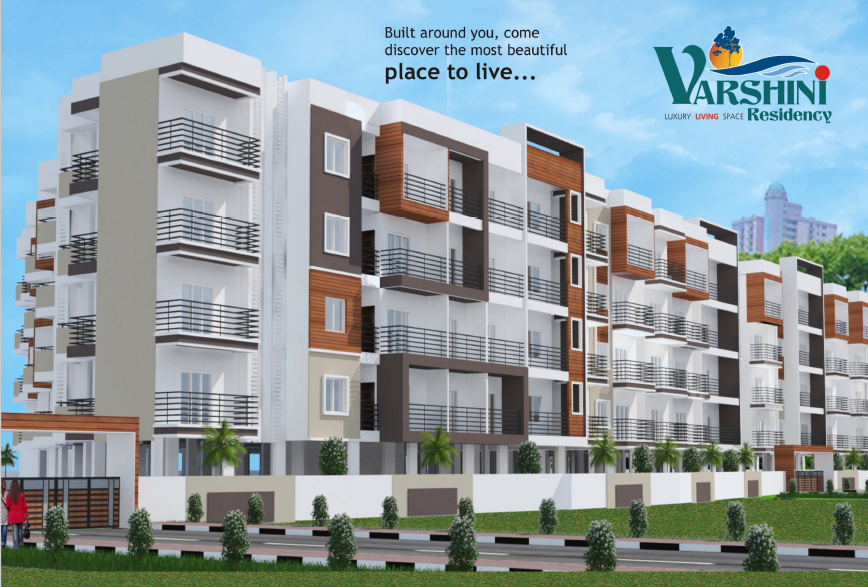
JLL_Bengaluru_Varshini_Residency_6605_BRC_1.pdf
More In The Area
Explore more properties in this area
