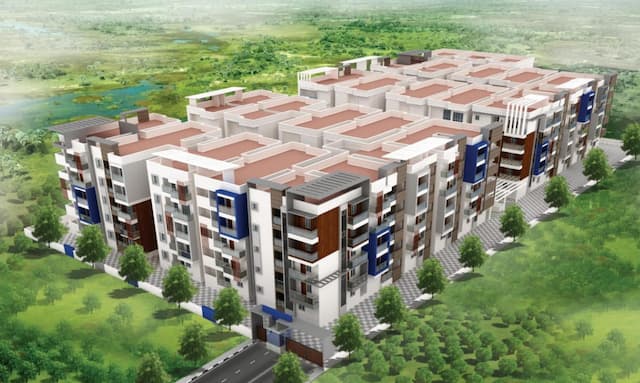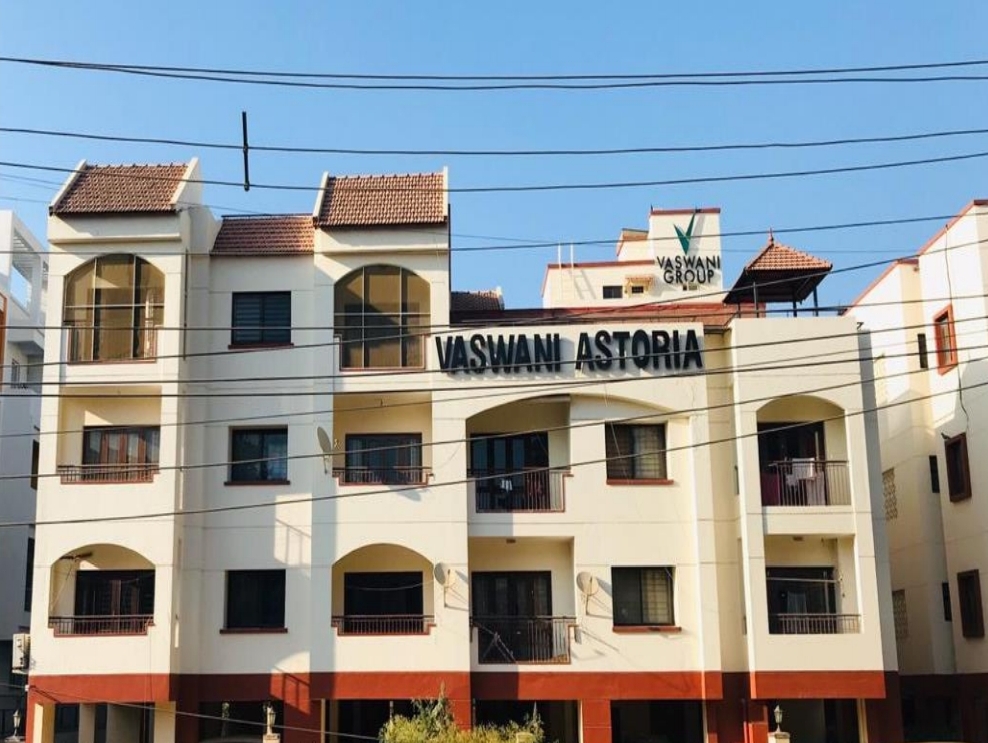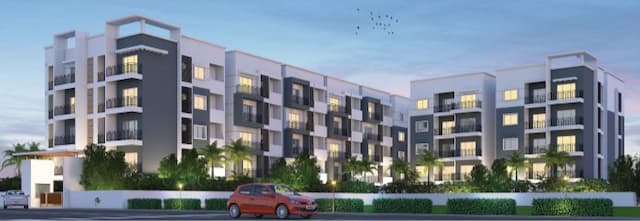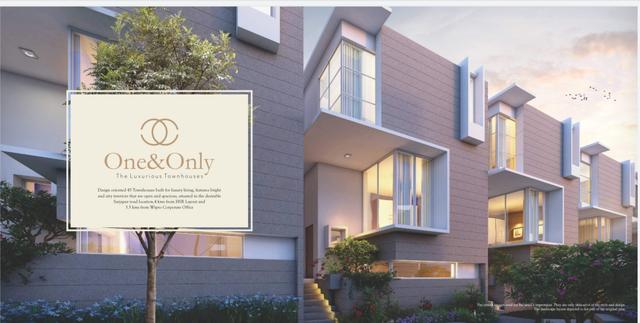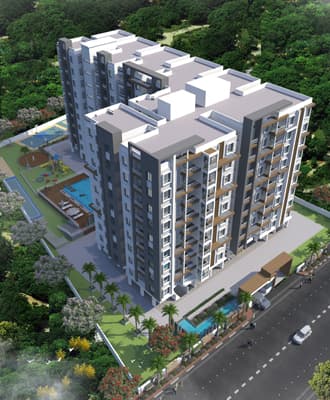Vaishnavi Vrishab
 5th A Main Rd, NRI Layout, Ramamurthy Nagar, NRI Layout, Ramamurthy Nagar, Bengaluru, 560016
5th A Main Rd, NRI Layout, Ramamurthy Nagar, NRI Layout, Ramamurthy Nagar, Bengaluru, 560016
2,3 Bedrooms
1025 sqft - 1400 sqft
- Possession By Mar 2022
Project Details
Vaishnavi Vrishab in Ramamurthy Nagar, Bangalore East by Vaishnavi Constructions Bengaluru is a residential project. The project offers Apartment with perfect combination of contemporary architecture and features to provide comfortable living.he Apartment are of the following configurations: 2BHK and 3BHK, The size of the Apartment ranges in between 71.44 Sq. mt and 97.55 Sq. mt, Vaishnavi Vrishab price ranges from 44.13 Lacs to 60.20 Lacs. Vaishnavi Vrishab offers facilities such as Gymnasium and Lift. It also offers Car parking. The project is spread over a total area of 0.39 acres of land. Vaishnavi Vrishab has a total of 1 towers. The construction is of 3 floors. An accommodation of 32 units has been provided. Vaishnavi Vrishab brochure is also available for easy reference.
| Type | Size | Price |
|---|---|---|
| 2 BHK | 1025 sqft | 43.0 Lakhs |
| 2 BHK | 1105 sqft | 46.4 Lakhs |
| 3 BHK | 1315 sqft | 55.2 Lakhs |
| 3 BHK | 1400 sqft | 58.8 Lakhs |
Project Summary
Project Name
Vaishnavi Vrishab
RERA No
PRM/KA/RERA/1251/446/PR/200722/003500
Developer
Vaishali Constructions
Parking Type
Covered
Total Land Area (Acre)
0.390
Open Space Area (in %)
50.00
Current Stage Of Construction
Ready to Move
Phase Name
Phase 1
Ownership Type
Freehold
Nearest Landmark
KL hospitals
Number of Floors
3
Loan Amount
Annual Interest Rate %
Loan Tenure (Year)
Total Loan Amount
₹43,05,000
Total Amount Payable
₹51,14,649.58
Interest Component
₹8,09,649.58
Your EMI Per Month
₹85,244.16
Facilities
- Children Play Area
- Gym
- Park
- Intercom
- WiFi
- Visitor Parking
- Power Backup
- Security
- Gas Pipeline
- Sewage Treatment Plant
- Car Parking
- Vaastu Compliant
- Indoor Game Room
Request a Callback
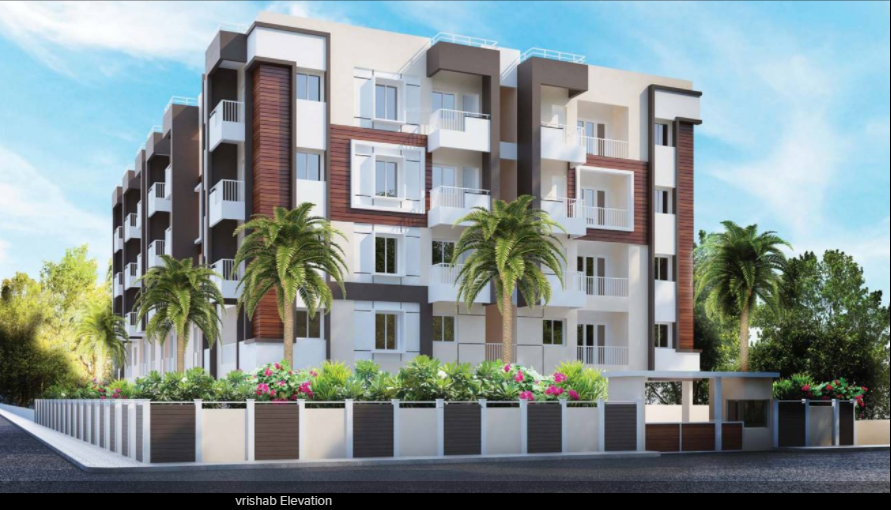
JLL_Bengaluru_Vaishnavi_Vrishab_5372_BRC_1.pdf
More In The Area
Explore more properties in this area




