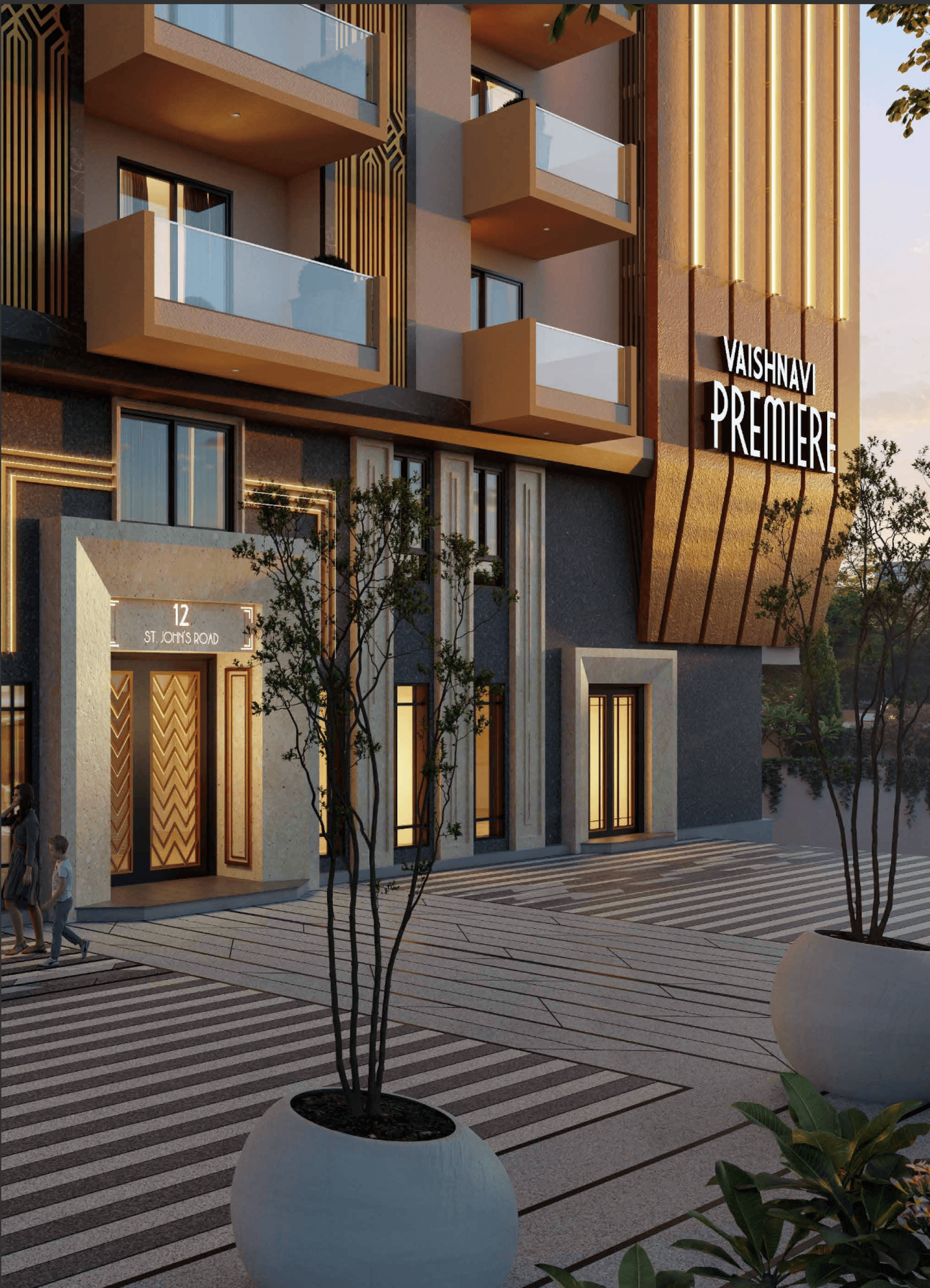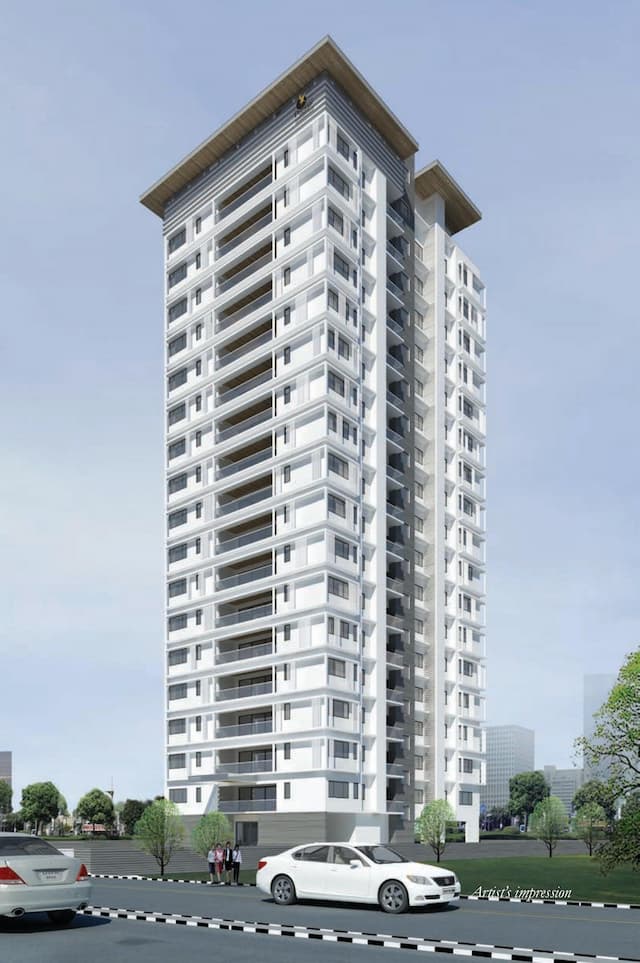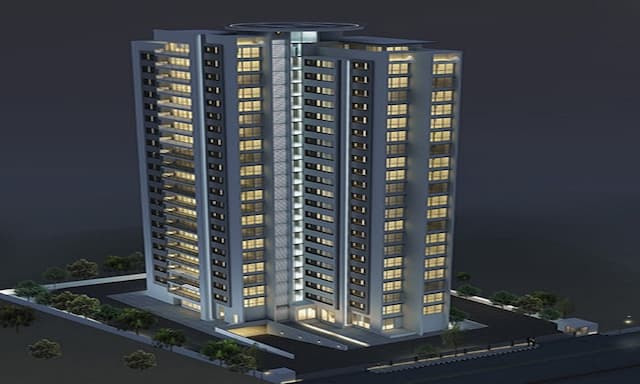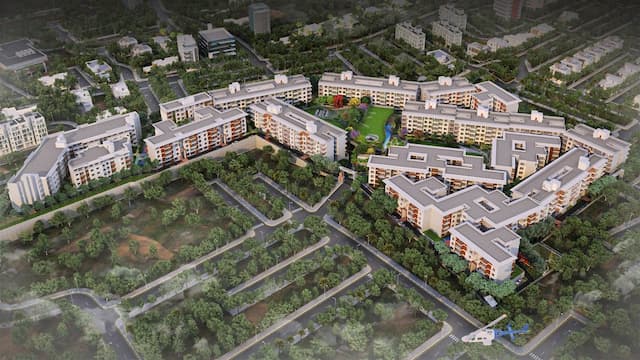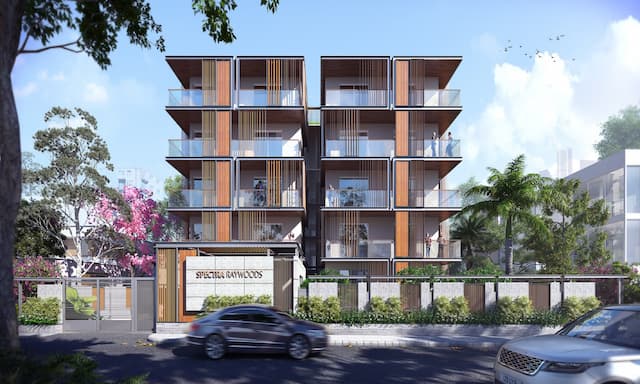Apartments +91-9884911111
+91-9884911111
Vaishnavi Premiere
 St Johns Rd, Hermit Colony, Sivenchetti Gardens, Ulsoor, St.Johns Road, Bengaluru, 560042
St Johns Rd, Hermit Colony, Sivenchetti Gardens, Ulsoor, St.Johns Road, Bengaluru, 560042
3 Bedrooms
2293 sqft - 2881 sqft
- Possession By Sep 2025
Project Details
Premiere from Vaishnavi Group is a unique conception, where luxury is not just re-invented, but elevated through an artistic outlook. From the extravagant infinity pool to the grand entrance lobby these ultra-luxury 3 Bedroom homes are designed to enhance your everyday experience. The towering façade, the dynamic patterns and majestic design make Vaishnavi AT-One Premiere a project unlike any other in all of Bengaluru!
| Type | Size | Price |
|---|---|---|
| 3 BHK | 2332 sqft | 4.43 Cr |
| 3 BHK | 2479 sqft | 4.71 Cr |
| 3 BHK | 2548 sqft | 4.84 Cr |
| 3 BHK | 2643 sqft | 5.02 Cr |
| 3 BHK | 2475 sqft | 4.70 Cr |
| 3 BHK | 2881 sqft | 5.47 Cr |
| 3 BHK | 2293 sqft | 4.36 Cr |
| 3 BHK | 2590 sqft | 4.92 Cr |
Project Summary
Project Name
Vaishnavi Premiere
RERA No
PRM/KA/RERA/1251/446/PR/210422/004844
Developer
Vaishnavi Builders
Parking Type
Covered
Total Land Area (Acre)
1.000
Open Space Area (in %)
75.00
Current Stage Of Construction
Under Construction
Ownership Type
Freehold
Nearest Landmark
Near Shri Chandraprabhu Jain Temple
Number of Floors
13
Home Loan EMI Calculator
Loan Amount
Annual Interest Rate %
Loan Tenure (Year)
Total Loan Amount
₹4,35,67,000
Total Amount Payable
₹5,17,60,729.01
Interest Component
₹81,93,729.01
Your EMI Per Month
₹8,62,678.82
Facilities
- Children Play Area
- Club House
- Gym
- Swimming Pool
- Vaastu Compliant
- Indoor Game Room
- Steam & Sauna
- Visitor Parking
- Power Backup
- Sewage Treatment Plant
- Security
- Gas Pipeline
- Car Parking
Loading map...
Request a Callback
Download Brochure
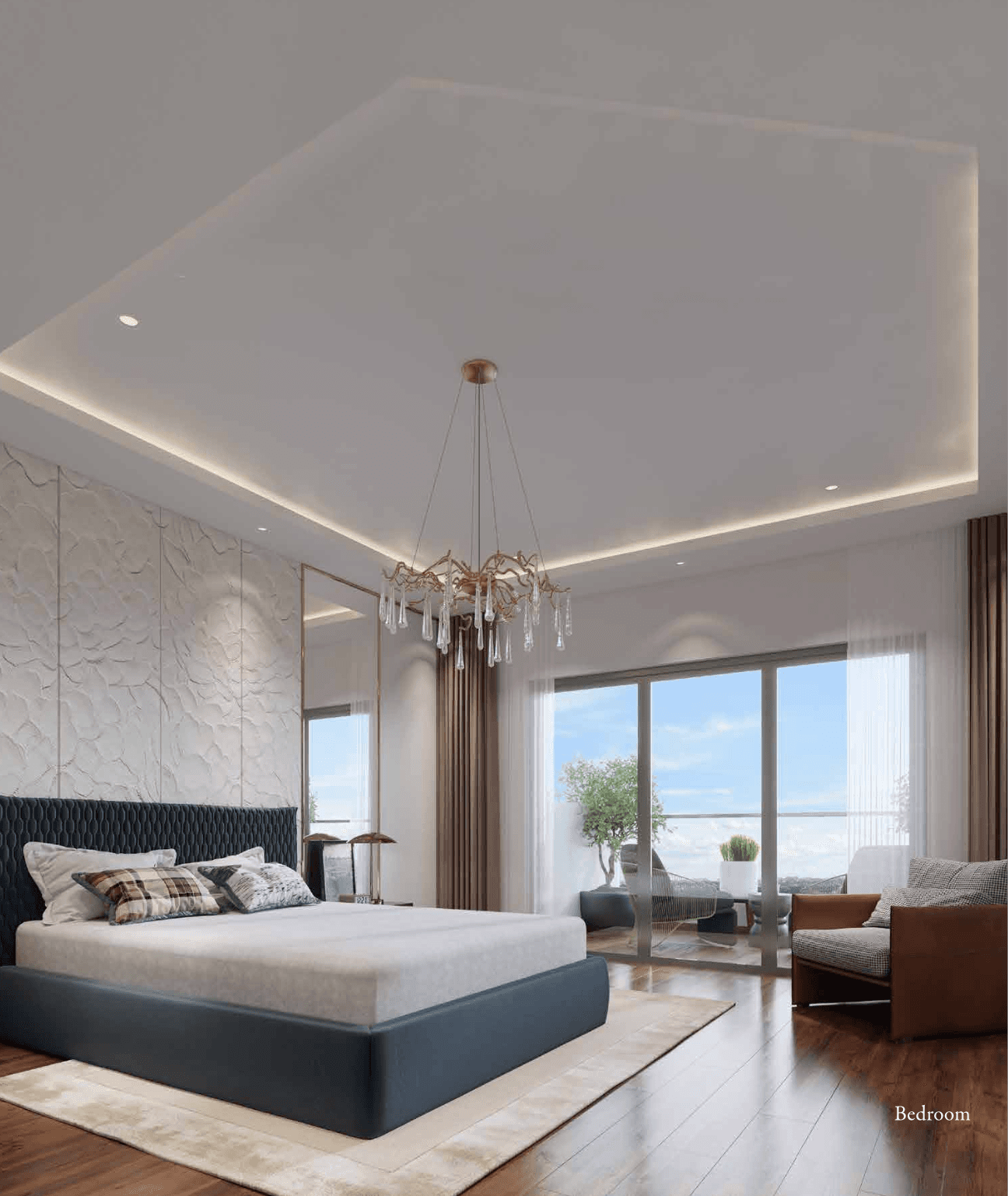
JLL_Bengaluru_Vaishnavi Premiere_11738_BRC_1.pdf
More In The Area
Explore more properties in this area

