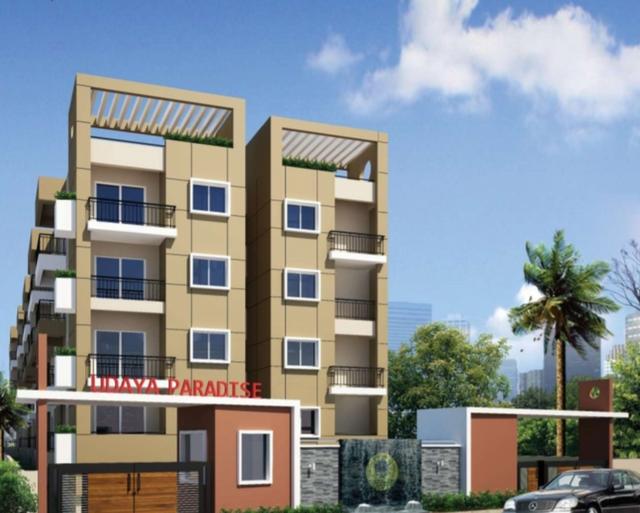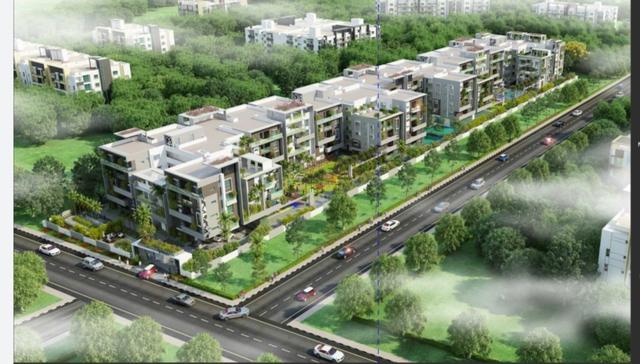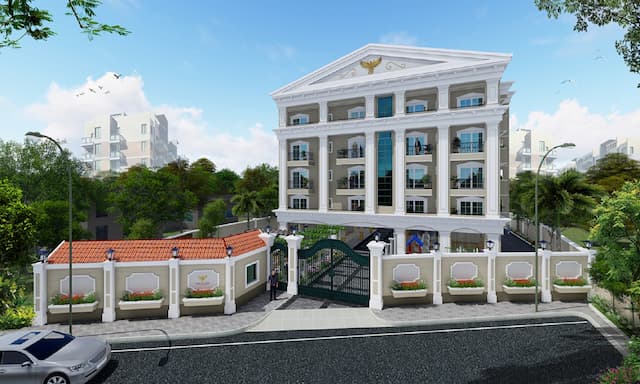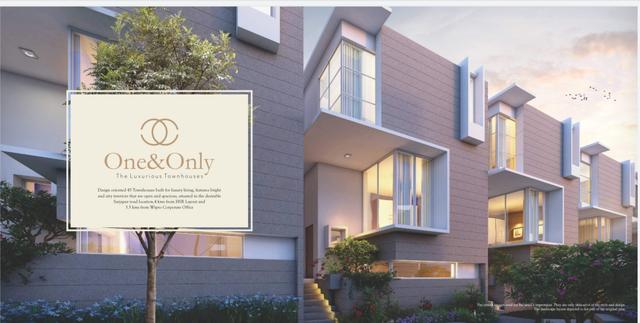Shilpa Rathna
 SY No.6, Kempe Gowda Underpass Rd, East of NGEF Layout, Dooravani Nagar, Ramamurthy Nagar, KR Puram, Bengaluru, 560016
SY No.6, Kempe Gowda Underpass Rd, East of NGEF Layout, Dooravani Nagar, Ramamurthy Nagar, KR Puram, Bengaluru, 560016
2,3 Bedrooms
874 sqft - 1354 sqft
- Possession By Dec 2027
Project Details
Shilpa Rathna, where each residence is meticulously crafted with unparalleled quality. The spacious 2 & 3 BHK apartments boast modern structures that maximize natural light and ventilation. Indulge in over 25 amenities, including a sparkling swimming pool, a captivating mini theatre, a dedicated pet park, a well-equipped gym, and much more. Plus, the convenient location of the apartment in Kasturi Nagar near KR Puram puts you close to Benniganahalli and KR Puram Metro Stations, making it easy to get around the city in Bengaluru.
| Type | Size | Price |
|---|---|---|
| 2 BHK | 874 sqft | 1.25 Cr |
| 3 BHK | 1233 sqft | 1.77 Cr |
| 3 BHK | 1354 sqft | 1.94 Cr |
Project Summary
Project Name
Shilpa Rathna
RERA No
PRM/KA/RERA/1251/446/PR/280324/006740
Developer
Shilpa High Rise Private Limited
Parking Type
Covered
Total Land Area (Acre)
1.700
Open Space Area (in %)
40.00
Current Stage Of Construction
Under Construction
Ownership Type
Freehold
Nearest Landmark
Near kasturinagara RTO
Number of Floors
9
Loan Amount
Annual Interest Rate %
Loan Tenure (Year)
Total Loan Amount
₹1,25,46,270
Total Amount Payable
₹1,49,05,870.99
Interest Component
₹23,59,600.99
Your EMI Per Month
₹2,48,431.18
Facilities
- Club House
- Children Play Area
- Swimming Pool
- Gym
- Park
- Badminton Court
- Basket Ball Court
- Vaastu Compliant
- Indoor Game Room
- Tennis Court
- Cricket Pitch
- Car Parking
- Security
- Power Backup
- Gas Pipeline
- Sewage Treatment Plant
- Visitor Parking
- Intercom
Request a Callback

JLL_Bengaluru_Shilpa Rathna_10294_BRC_1.pdf
More In The Area
Explore more properties in this area









