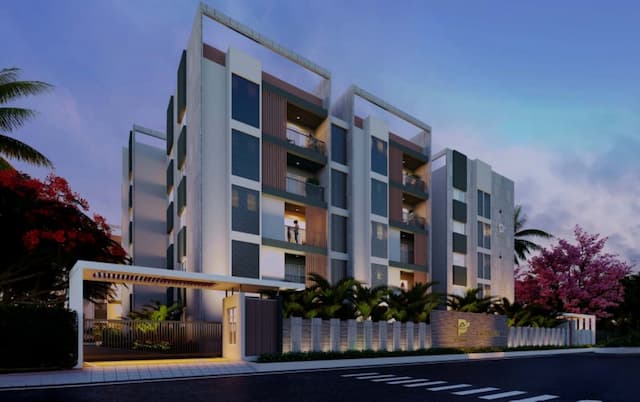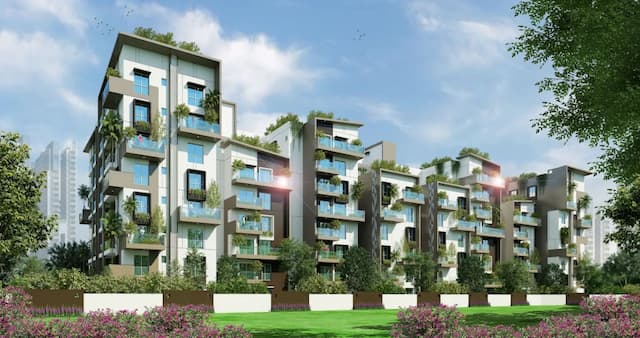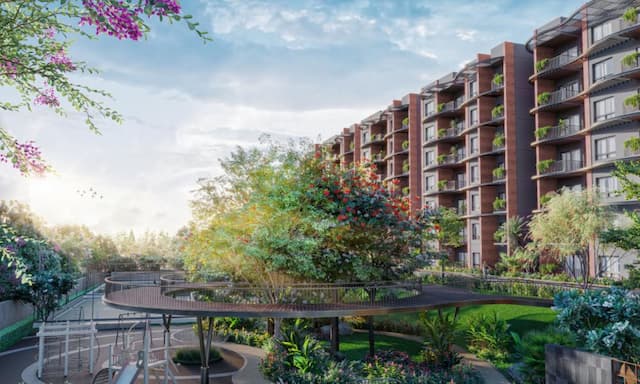Sattva lumina
 5H88+J3Q, Doddaballapura Main Rd, Rajanukunte, Bengaluru, 560064
5H88+J3Q, Doddaballapura Main Rd, Rajanukunte, Bengaluru, 560064
1RK,1,2,3 Bedrooms
422 sqft - 1809 sqft
- Possession By Nov 2029
Project Details
In Yelahanka's serene landscape, Sattva presents Lumina—a residential masterpiece where thoughtful design harmonizes with natural beauty. Spanning 13.88 acres of meticulously planned space, this sanctuary rises through 8 elegant towers reaching 29 floors skyward, each offering privileged views of the shimmering Nagadasanahalli lake. Here, homes range from efficiently designed studios to expansive 3 BHK residences, each crafted to balance contemporary aesthetics with functional excellence. These aren't merely living spaces—they're personal retreats where daily life unfolds against a backdrop of considered luxury and natural tranquility. Lumina transcends conventional residential offerings through its exceptional amenities. The centerpiece—a magnificent 45,000 square foot clubhouse spanning four levels—houses a comprehensive wellness ecosystem. Residents enjoy year-round access to the heated swimming pool with integrated jacuzzi, professional-grade fitness facilities, and dedicated spaces for yoga, meditation, and aerobic exercise. The integrated 25,000 square foot retail destination adds unprecedented convenience to Lumina living. Spread across three thoughtfully designed floors, this curated marketplace brings essential services, boutique shopping experiences, and dining destinations directly to your doorstep—eliminating urban logistics from your daily equation. Beyond its immediate comforts, Lumina represents prescient investment in Yelahanka's emerging corridor. As Bangalore continues its northward expansion, this location combines present serenity with future appreciation potential—a rare combination in today's market. Sattva Lumina offers more than residences—it presents a harmonious lifestyle where neighborhood tranquility, modern conveniences, and thoughtful design create a living experience of lasting value and immediate satisfaction.
| Type | Size | Price |
|---|---|---|
| 1 RK | 422 sqft | 41.4 Lakhs |
| 1 BHK | 690 sqft | 71.1 Lakhs |
| 2 BHK | 1142 sqft | 1.13 Cr |
| 3 BHK | 1506 sqft | 1.48 Cr |
| 3 BHK | 1809 sqft | 1.75 Cr |
Project Summary
Project Name
Sattva lumina
RERA No
PRM/KA/RERA/1251/472/PR/060924/007009
Developer
Sattva Resi Private Limited
Parking Type
Covered
Total Land Area (Acre)
13.000
Current Stage Of Construction
Under Construction
Ownership Type
Freehold
Nearest Landmark
13.166775865638124
Number of Floors
30
Loan Amount
Annual Interest Rate %
Loan Tenure (Year)
Total Loan Amount
₹41,35,600
Total Amount Payable
₹49,13,390.2
Interest Component
₹7,77,790.2
Your EMI Per Month
₹81,889.84
Facilities
- Shopping Center
- Club House
- Park
- Children Play Area
- Swimming Pool
- Gym
- Steam & Sauna
- Spa
- ATM
- Cricket Pitch
- Tennis Court
- Badminton Court
- Basket Ball Court
- Indoor Game Room
- Car Parking
- Security
- Power Backup
- Sewage Treatment Plant
- Visitor Parking
- Vaastu Compliant
- Intercom
Request a Callback

JLL_Bengaluru_Sattva lumina_12831_BRC_1.pdf
More In The Area
Explore more properties in this area











