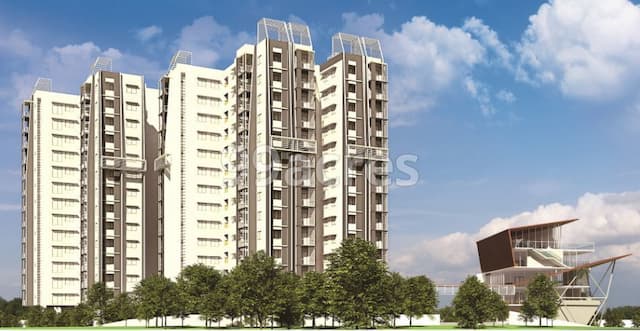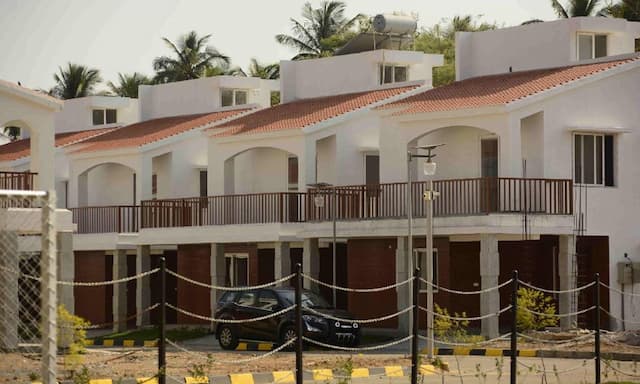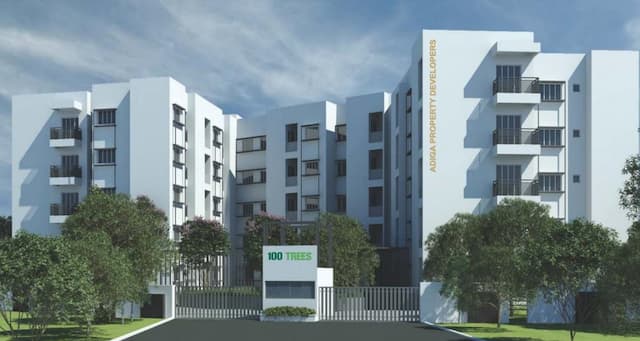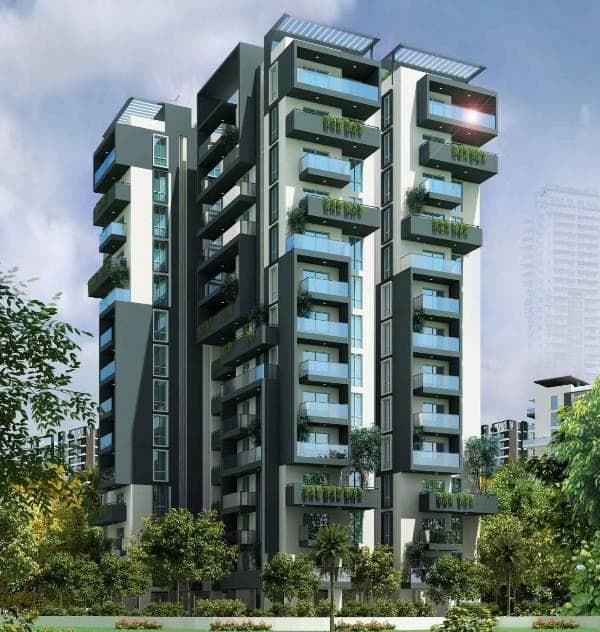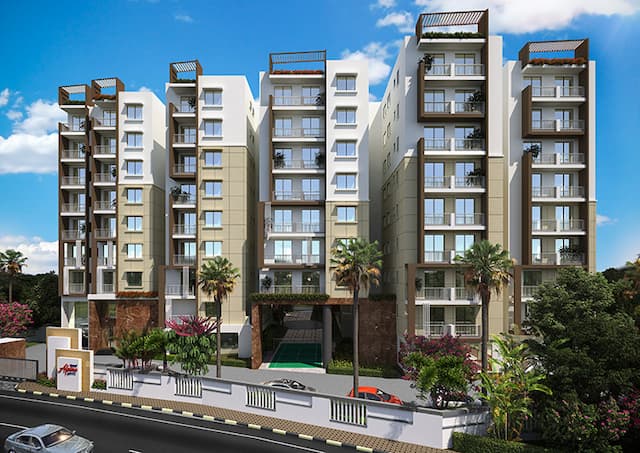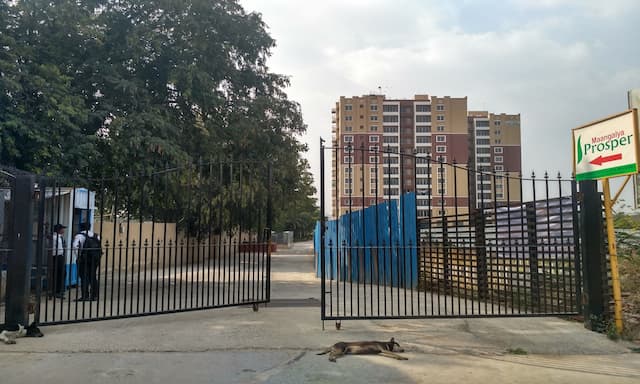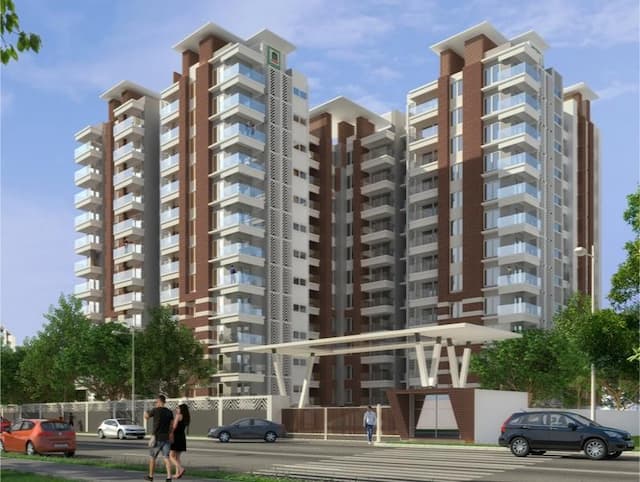Apartments +91-9884911111
+91-9884911111
Sattva Forest Ridge
 478/2, Anjanapura 80 Feet Rd, Royal Park residency Layout 1, JP Nagar 9th Phase, Bangalore City Municipal Corporation Layout, JP Nagar 9th Phase, JP Nagar, Bengaluru, 560062
478/2, Anjanapura 80 Feet Rd, Royal Park residency Layout 1, JP Nagar 9th Phase, Bangalore City Municipal Corporation Layout, JP Nagar 9th Phase, JP Nagar, Bengaluru, 560062
1,2,3 Bedrooms
767 sqft - 1864 sqft
- Possession By Dec 2029
Project Details
Sattva Forest Ridge with an ideal location in JP Nagar 9th Phase, facing Anjanapura Central Park, it is the perfect embodiment of Sattva Group’s unrelenting commitment to creating spaces where nature and living spaces co-exist in perfect harmony. With stunning nature views of the Anjanapura Central Park.
| Type | Size | Price |
|---|---|---|
| 1 BHK | 767 sqft | 79.1 Lakhs |
| 2 BHK | 1200 sqft | 1.24 Cr |
| 3 BHK | 1616 sqft | 1.67 Cr |
| 3 BHK | 1688 sqft | 1.74 Cr |
| 3 BHK | 1688 sqft | 1.74 Cr |
| 3 BHK | 1864 sqft | 1.92 Cr |
| 3 BHK | 1864 sqft | 1.92 Cr |
Project Summary
Project Name
Sattva Forest Ridge
RERA No
PRM/KA/RERA/1251/310/PR/241224/007315
Developer
Sattva Group
Parking Type
Covered
Total Land Area (Acre)
4.000
Open Space Area (in %)
56.00
Current Stage Of Construction
Under Construction
Ownership Type
Freehold
Nearest Landmark
Near The Tamarind Tree
Number of Floors
30
Home Loan EMI Calculator
Loan Amount
Annual Interest Rate %
Loan Tenure (Year)
Total Loan Amount
₹79,13,139
Total Amount Payable
₹94,01,378.18
Interest Component
₹14,88,239.18
Your EMI Per Month
₹1,56,689.64
Facilities
- Club House
- Park
- Gym
- Badminton Court
- Vaastu Compliant
- Intercom
- Visitor Parking
- Sewage Treatment Plant
- Shopping Center
- Children Play Area
- Swimming Pool
- Gas Pipeline
- Power Backup
- Security
- Car Parking
- WiFi
- Indoor Game Room
- Tennis Court
- Cricket Pitch
Loading map...
Request a Callback
Download Brochure

JLL_Bengaluru_Sattva Forest Ridge_11387_BRC_2.pdf
More In The Area
Explore more properties in this area
