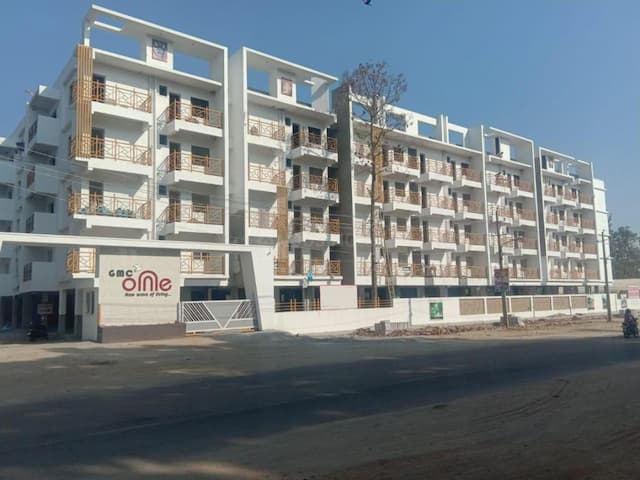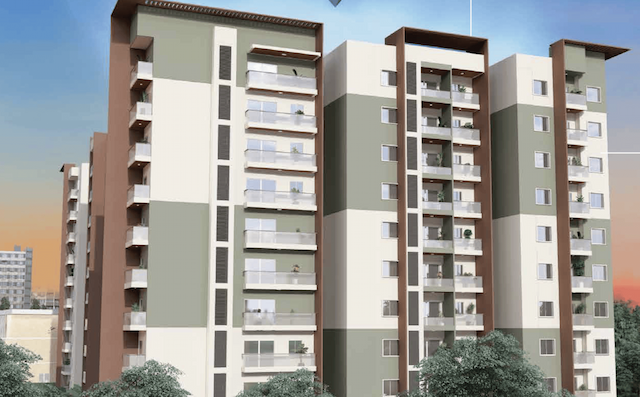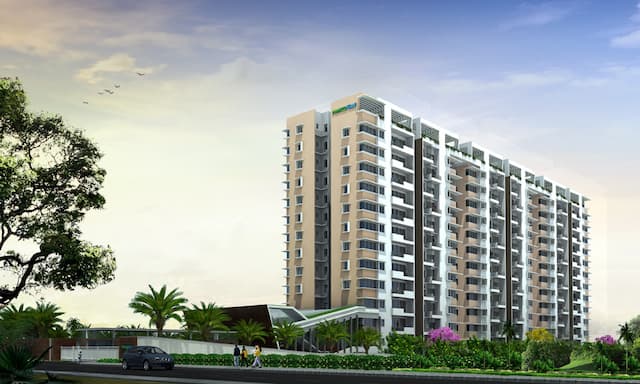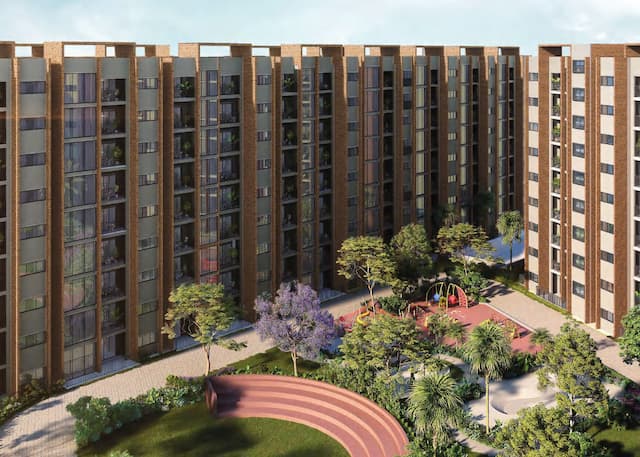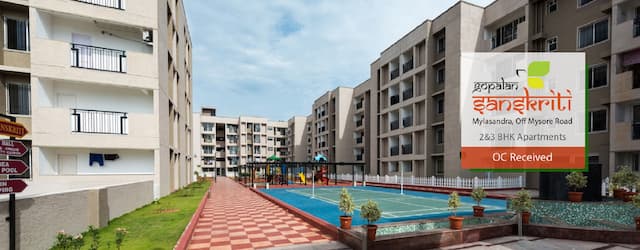Garudadri Gardens
 Sunkalpalya, Kengeri, Rajarajeshwari Nagar, Bengaluru, 560060
Sunkalpalya, Kengeri, Rajarajeshwari Nagar, Bengaluru, 560060
2,3 Bedrooms
1070 sqft - 1500 sqft
- Possession By Oct 2025
Project Details
The project is a proposed residential apartment development by Sri Garudadri Constructions located in Kodipalya, Kengeri Hobli, Bangalore. The development features a stilt floor with parking capacity for 61 cars and various amenities including a swimming pool, toddlers pool, gym, party hall, jogging track, gardens, and leisure pavilions. The residential floors consist of 14 units per typical floor, with 7 units designed as 3-bedroom configurations and 7 units as 2-bedroom configurations. The total saleable area of the project is 18,040 square feet, with individual unit sizes ranging from approximately 1,070 to 1,500 square feet. The complex includes modern features such as balconies for each apartment, utility spaces, and well-designed living areas.
| Type | Size | Price |
|---|---|---|
| 2 BHK | 1070 sqft | 69.5 Lakhs |
| 2 BHK | 1170 sqft | 76.0 Lakhs |
| 2 BHK | 1135 sqft | 73.8 Lakhs |
| 3 BHK | 1300 sqft | 84.5 Lakhs |
| 3 BHK | 1480 sqft | 96.2 Lakhs |
| 3 BHK | 1465 sqft | 95.2 Lakhs |
| 3 BHK | 1500 sqft | 97.5 Lakhs |
Project Summary
Project Name
Garudadri Gardens
RERA No
PRM/KA/RERA/1251/310/PR/291223/006517
Developer
SRI GARUDADRI CONSTRUCTIONS
Parking Type
Covered
Total Land Area (Acre)
0.720
Current Stage Of Construction
Under Construction
Ownership Type
Freehold
Nearest Landmark
Beside PM Santosha Hospital Near Mahaveer Galaxy
Number of Floors
3
Loan Amount
Annual Interest Rate %
Loan Tenure (Year)
Total Loan Amount
₹69,55,000
Total Amount Payable
₹82,63,040.15
Interest Component
₹13,08,040.15
Your EMI Per Month
₹1,37,717.34
Facilities
- Children Play Area
- Gym
- Swimming Pool
- Club House
- Park
- Car Parking
- Security
- Power Backup
- Sewage Treatment Plant
Request a Callback

JLL_Bengaluru_Garudadri Gardens_12984_BRC_1.pdf
More In The Area
Explore more properties in this area
