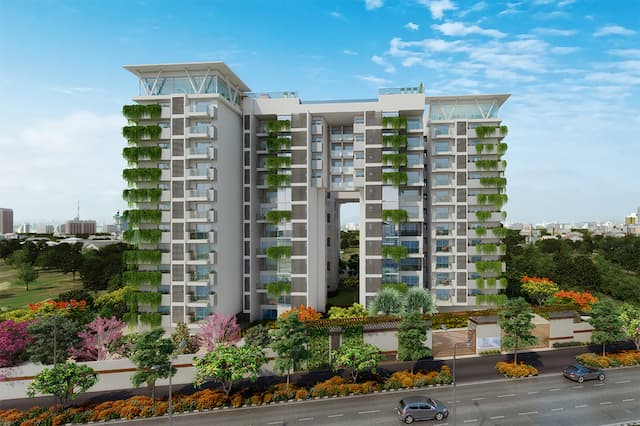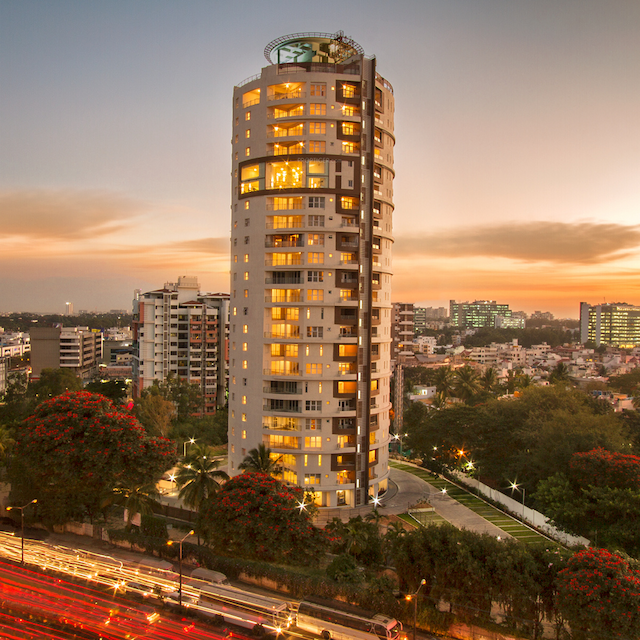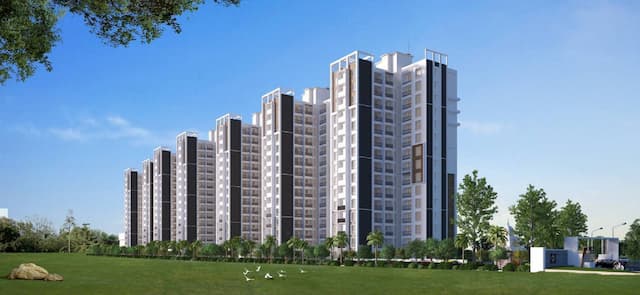Cornerstone Akhinta Residences
 1st Phase, Plot no 12, 13, 20th Main Rd, BTM 1st Stage, BTM Layout, BTM Layout, Bengaluru, 560068
1st Phase, Plot no 12, 13, 20th Main Rd, BTM 1st Stage, BTM Layout, BTM Layout, Bengaluru, 560068
3,4 Bedrooms
1980 sqft - 2674 sqft
- Possession By Dec 2026
Project Details
Cornerstone Akhinta Residences is placed at the heart of a pristine location in BTM Layout, an urban living experience of multi-storied towers with 2 basements + Ground + 9 upper floors. Residences offer well-planned and spacious 3 & 4 BHK apartments from 1956 sq. ft to 2674 sq. ft area. Each apartment is designed with a touch of distinction, enabling the residents to live a life of style and comfort. The sprawling recreational facilities blend in perfect harmony with the finest from the world of education, shopping, and dining.
| Type | Size | Price |
|---|---|---|
| 3 BHK | 2115 sqft | 3.68 Cr |
| 3 BHK | 2076 sqft | 3.61 Cr |
| 3 BHK | 1980 sqft | 3.44 Cr |
| 3 BHK | 2102 sqft | 3.66 Cr |
| 3 BHK | 2076 sqft | 3.61 Cr |
| 3 BHK | 2024 sqft | 3.52 Cr |
| 4 BHK | 2480 sqft | 4.31 Cr |
| 4 BHK | 2674 sqft | 4.65 Cr |
Project Summary
Project Name
Cornerstone Akhinta Residences
RERA No
PRM/KA/RERA/1251/310/PR/130422/004834
Developer
Cornerstone Properties Private Limited
Parking Type
Covered
Total Land Area (Acre)
2.020
Current Stage Of Construction
Launched
Phase Name
Phase 1
Ownership Type
Freehold
Nearest Landmark
Near Outer Ring Road
Number of Floors
9
Loan Amount
Annual Interest Rate %
Loan Tenure (Year)
Total Loan Amount
₹3,44,32,200
Total Amount Payable
₹4,09,07,929.7
Interest Component
₹64,75,729.7
Your EMI Per Month
₹6,81,798.83
Facilities
- Club House
- Children Play Area
- Steam & Sauna
- Basket Ball Court
- WiFi
- Visitor Parking
- Power Backup
- Gym
- Spa
- Badminton Court
- Indoor Game Room
- Intercom
- Security
- Gas Pipeline
- Park
- Swimming Pool
- Tennis Court
- Vaastu Compliant
- Car Parking
- Sewage Treatment Plant
Request a Callback

JLL_Bengaluru_Cornerstone Akhinta Residences_8473_BRC_1.pdf
More In The Area
Explore more properties in this area










