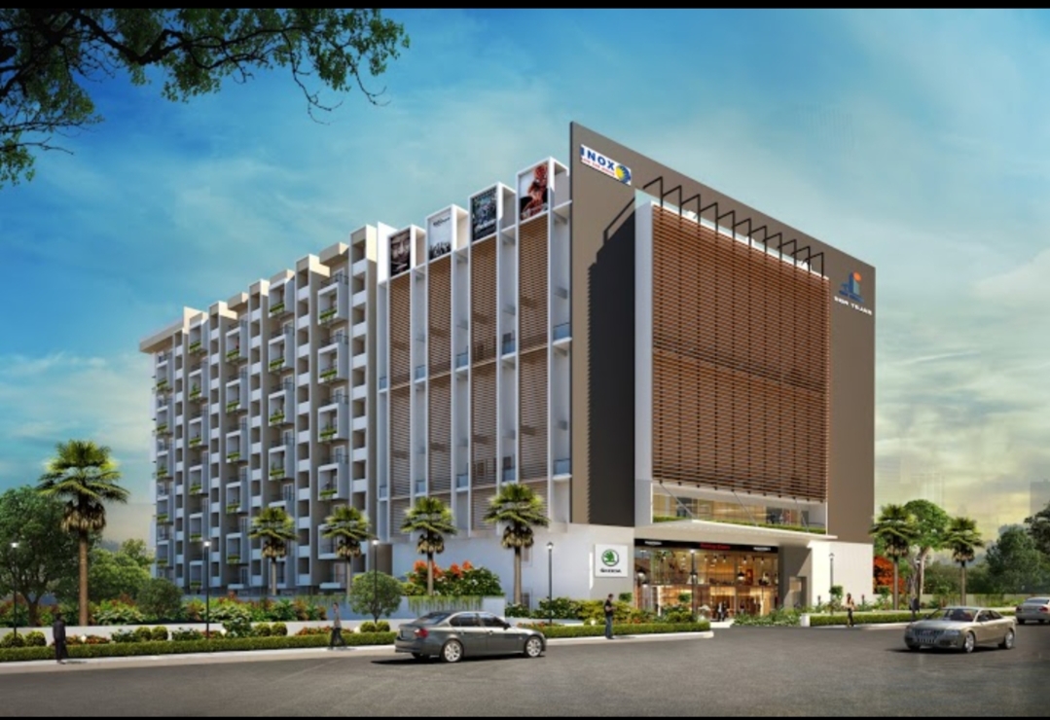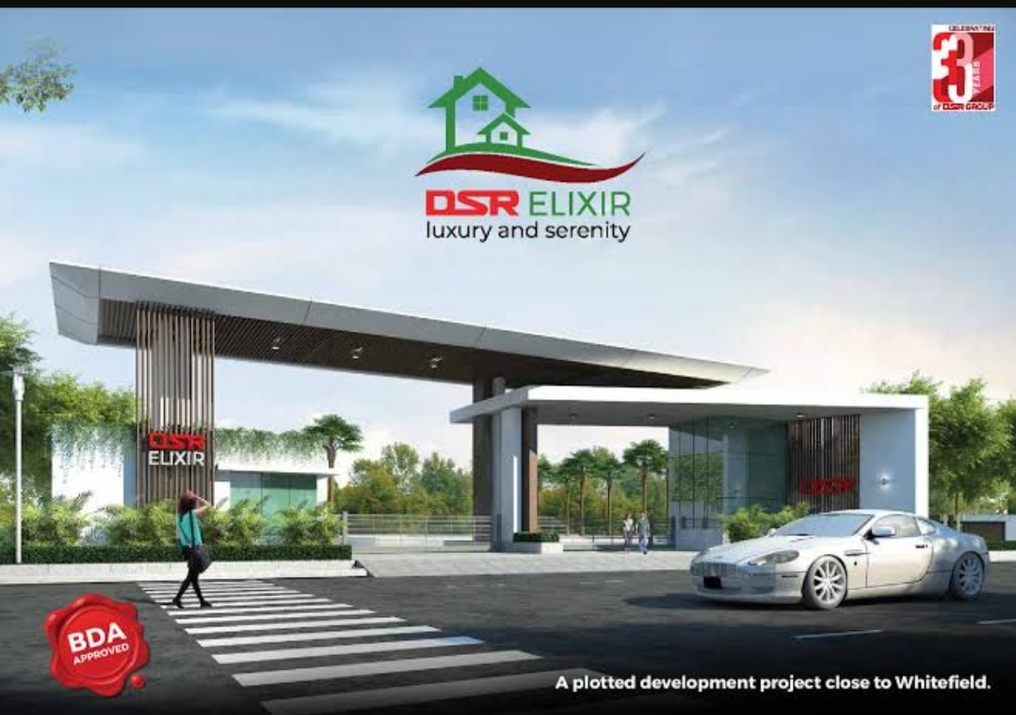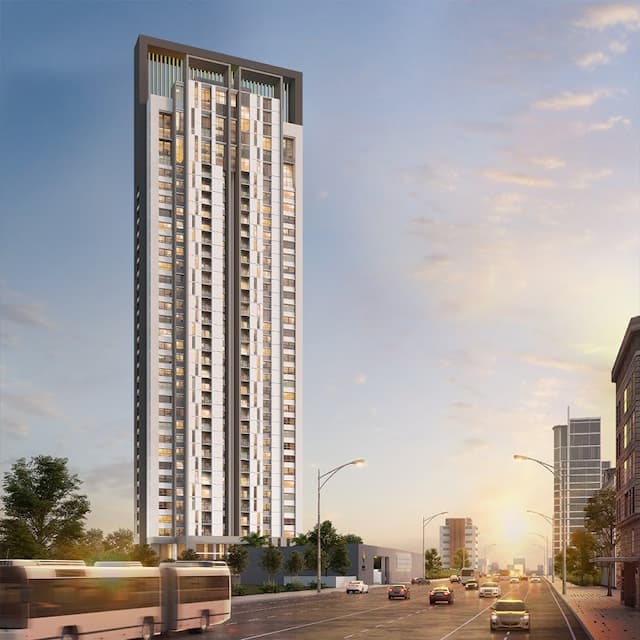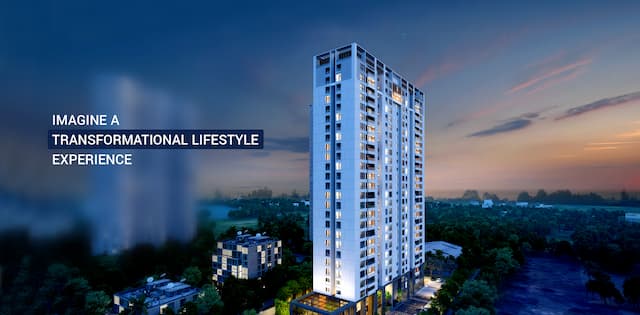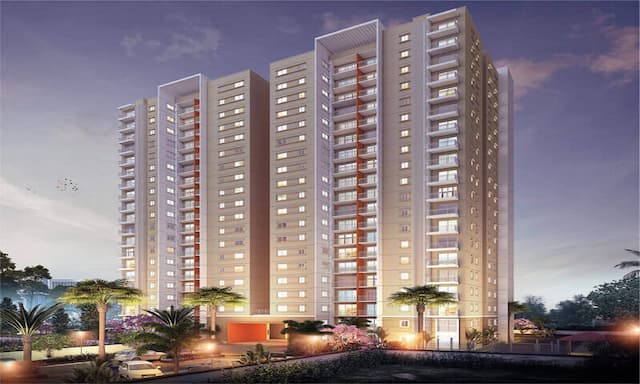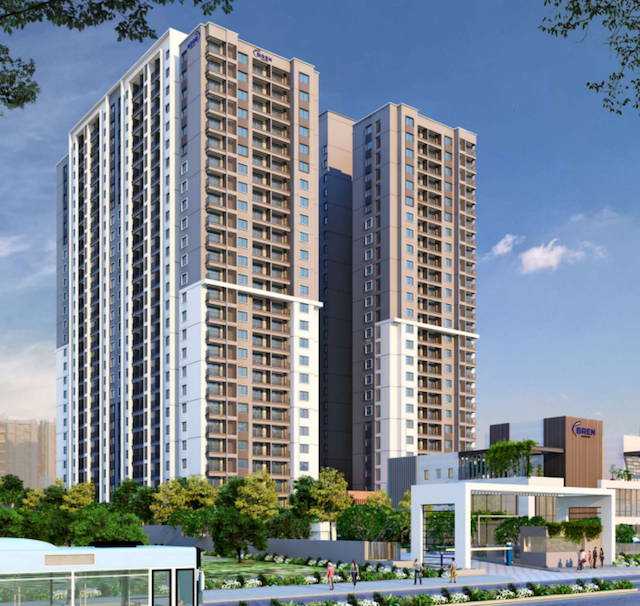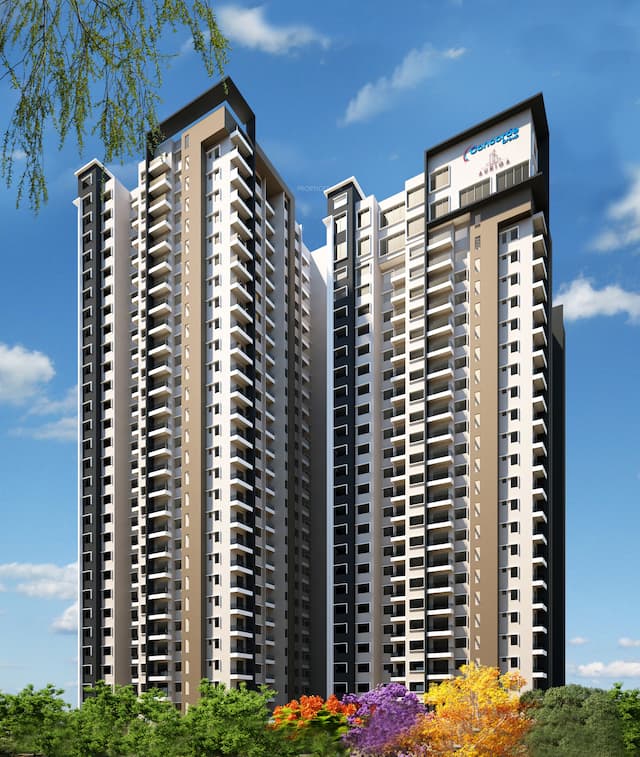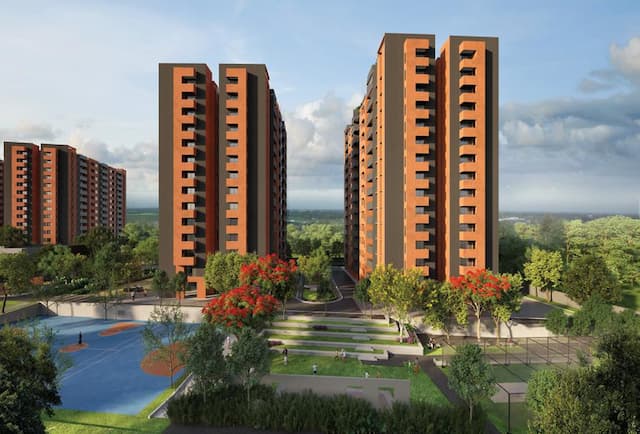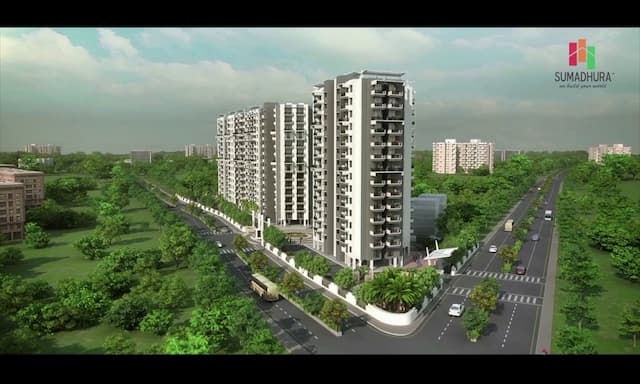Concorde Eleve
 NH75, Aavalahalli, Avalahalli, Whitefield, Bengaluru, 560049
NH75, Aavalahalli, Avalahalli, Whitefield, Bengaluru, 560049
3,4 Bedrooms
1934 sqft - 2570 sqft
- Possession By Dec 2030
Project Details
Rising majestically above the Bengaluru skyline, Concorde Élevé transcends the ordinary concept of home to offer a rarefied living experience where sophistication meets serenity. This architectural masterpiece stretches 36 floors into the heavens, creating just 136 exclusive residences for those who seek distinction in every aspect of life. Set on a pristine 2.16-acre canvas along NH75 in Aavalahalli, each residence has been meticulously crafted to capture the essence of elevated living. Floor-to-ceiling windows frame breathtaking panoramic views of Bengaluru's ever-evolving skyline, while thoughtfully designed interiors allow natural light to dance across premium finishes throughout the day. The 3 & 4 BHK residences exemplify contemporary luxury with their generous proportions and intelligent layouts. Every detail has been considered—from the selection of premium materials to the seamless integration of indoor and outdoor spaces—creating homes where elegance is matched only by functionality. At the heart of this vertical sanctuary lies a magnificent 15,000 sq. ft. clubhouse, an urban retreat designed to nourish body, mind, and spirit. Here, residents can indulge in curated wellness experiences, entertain in style, or simply find moments of tranquility away from the urban pulse below. Concorde Élevé represents more than premium real estate; it embodies a philosophy where life's finest pleasures are elevated to art form. From the moment you step into the grand lobby until you retire to your private sanctuary in the clouds, every experience has been choreographed to exceed the expectations of those accustomed to excellence. For the discerning few who understand that true luxury lies in the harmony of location, design, and exclusivity, Concorde Élevé awaits—not merely as a residence, but as the culmination of a lifetime of aspiration.
| Type | Size | Price |
|---|---|---|
| 3 BHK | 1934 sqft | 2.13 Cr |
| 3 BHK | 1953 sqft | 2.15 Cr |
| 4 BHK | 2556 sqft | 2.81 Cr |
| 4 BHK | 2570 sqft | 2.83 Cr |
Project Summary
Project Name
Concorde Eleve
RERA No
PRM/KA/RERA/1251/446/PR/210325/007608
Developer
Concorde Housing Corporation Pvt Ltd
Parking Type
Covered
Total Land Area (Acre)
2.160
Current Stage Of Construction
Under Construction
Ownership Type
Freehold
Number of Floors
36
Loan Amount
Annual Interest Rate %
Loan Tenure (Year)
Total Loan Amount
₹2,12,74,000
Total Amount Payable
₹2,52,75,041.86
Interest Component
₹40,01,041.86
Your EMI Per Month
₹4,21,250.7
Facilities
- Club House
- Park
- Gym
- Children Play Area
- Swimming Pool
- Badminton Court
- Tennis Court
- Indoor Game Room
- Sewage Treatment Plant
- Power Backup
- Cricket Pitch
Request a Callback

JLL_Bengaluru_Concorde Eleve_12888_BRC_1.pdf
More In The Area
Explore more properties in this area
