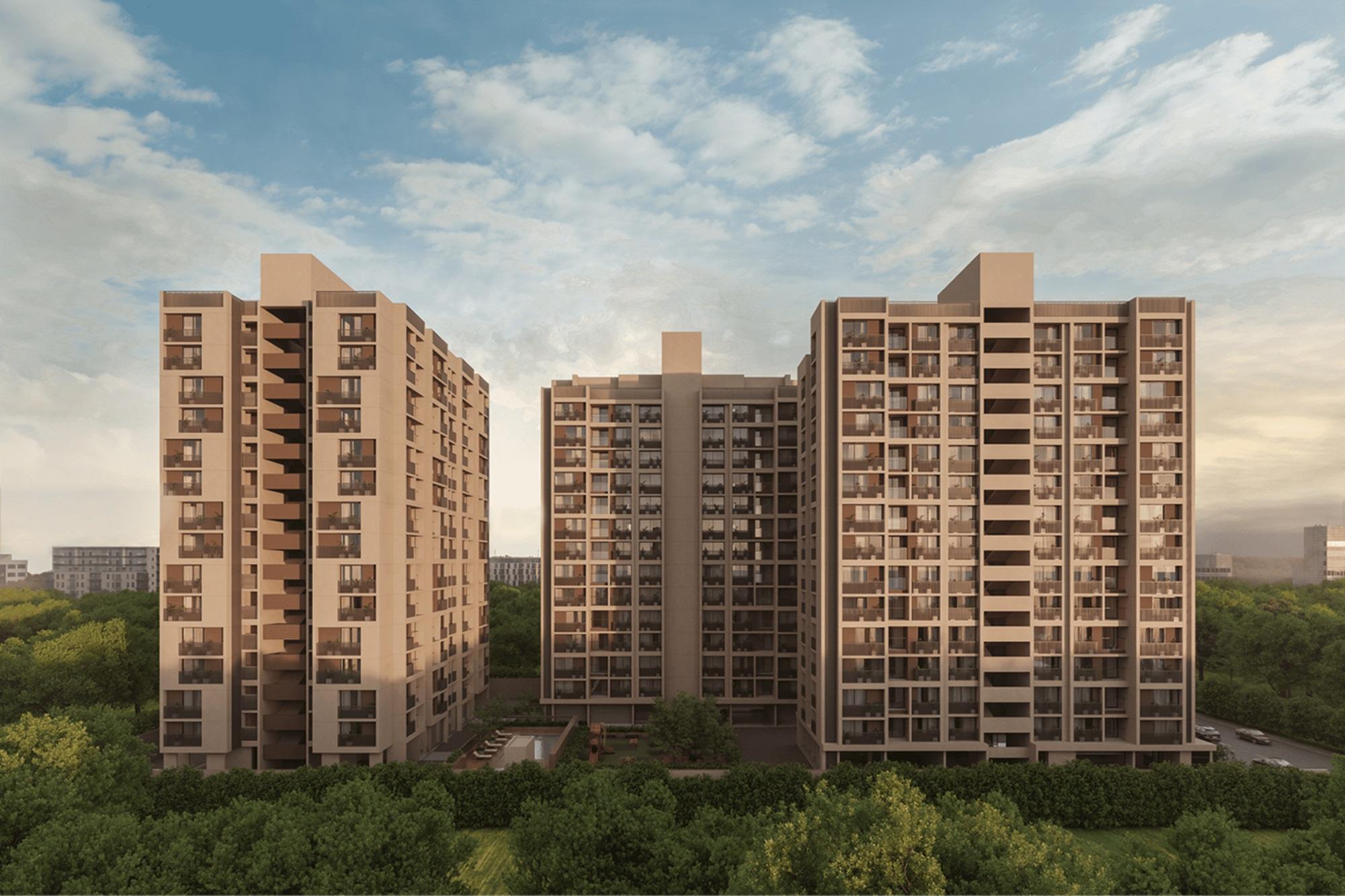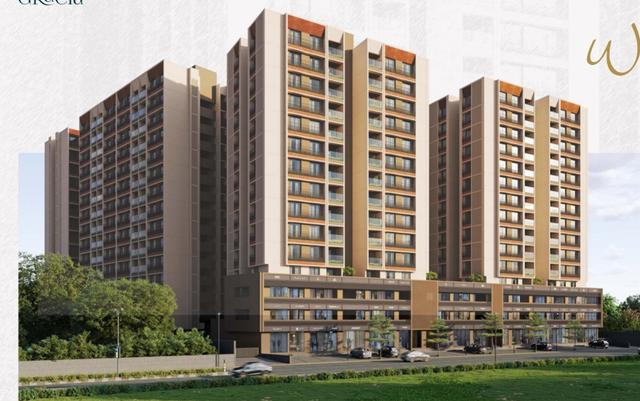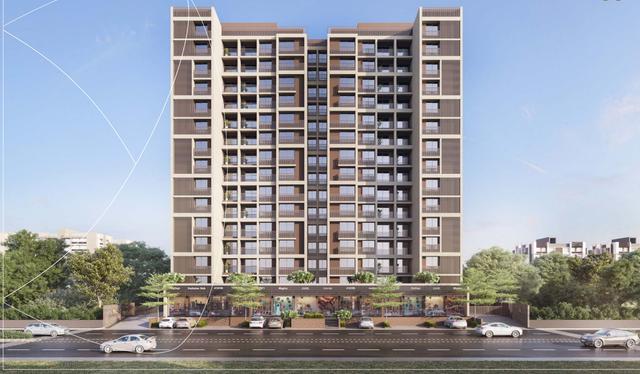Savera Prarambh
 Extension Road, behind Kavisha Panorama, opp. Swastik Vivanta, Ghuma, Bopal, Ahmedabad, 380058
Extension Road, behind Kavisha Panorama, opp. Swastik Vivanta, Ghuma, Bopal, Ahmedabad, 380058
2,3 Bedrooms
646 sqft - 859 sqft
- Possession By Dec 2026
Project Details
Nestled amidst serene landscapes, this harmonious sanctuary boasts exquisite apartments and a wealth of amenities. From the tranquil swimming pool and lush gardens to the state-of-the-art home theatre and empowering gym, every detail is meticulously designed to immerse you in a world of refined elegance, where cherished memories are woven and dreams find their true home. Brought to you by Peony Garden, Savera Prarambh is among the newest addresses for homebuyers. This is a new launch project right now, and is expected to be delivered by Dec, 2026. It has a variety of options to choose from that too in a varied budget range.
| Type | Size | Price |
|---|---|---|
| 2 BHK | 646 sqft | 51.6 Lakhs |
| 3 BHK | 859 sqft | 68.7 Lakhs |
Project Summary
Project Name
Savera Prarambh
Developer
Shyaswa Group
Parking Type
Covered
Total Land Area (Acre)
1.530
Current Stage Of Construction
Under Construction
Ownership Type
Freehold
Number of Floors
13
Loan Amount
Annual Interest Rate %
Loan Tenure (Year)
Total Loan Amount
₹51,64,770
Total Amount Payable
₹61,36,118.17
Interest Component
₹9,71,348.17
Your EMI Per Month
₹1,02,268.64
Facilities
- Swimming Pool
- WiFi
- Car Parking
- Security
- Power Backup
- Intercom
- Gas Pipeline
- Children Play Area
- Park
- Club House
- Gym
Request a Callback

JLL_Ahmedabad_Savera Prarambh_12777_BRC_1.pdf
More In The Area
Explore more properties in this area












